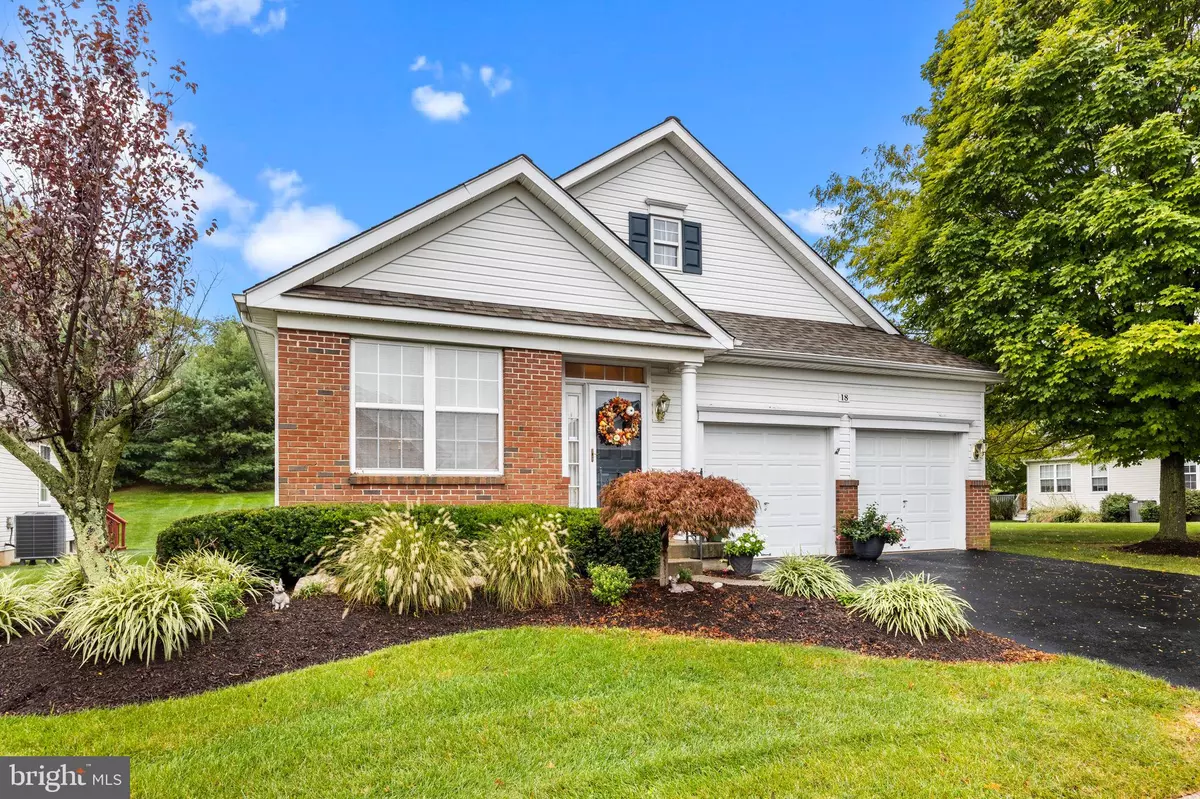$515,000
$539,900
4.6%For more information regarding the value of a property, please contact us for a free consultation.
2 Beds
2 Baths
1,876 SqFt
SOLD DATE : 11/09/2022
Key Details
Sold Price $515,000
Property Type Single Family Home
Sub Type Detached
Listing Status Sold
Purchase Type For Sale
Square Footage 1,876 sqft
Price per Sqft $274
Subdivision Flowers Mill
MLS Listing ID PABU2037588
Sold Date 11/09/22
Style Ranch/Rambler
Bedrooms 2
Full Baths 2
HOA Fees $211/mo
HOA Y/N Y
Abv Grd Liv Area 1,876
Originating Board BRIGHT
Year Built 2001
Annual Tax Amount $7,905
Tax Year 2022
Lot Size 6,900 Sqft
Acres 0.16
Lot Dimensions 0.00 x 0.00
Property Description
Welcome Home! This popular Tyler Model is a single detached home sitting on a premium lot. This home has everything you've been waiting for, in one of the most popular 55+ communities in Bucks County. You will enter the home into a large combination living room / dining room space large enough for hosting all your holiday parties. Beyond the dining room you will find a large, eat-in kitchen with hardwood floors, ample cabinet & counter space, gas range, tile backsplash, a large island with additional cabinet space and useful pantry. What more could a kitchen need?! Open from the kitchen you will find a cozy family room with vaulted ceilings and gas fireplace. Through sliding glass doors in the family room, you will be wowed by the views of open space and mature trees to be enjoyed from a private deck with awning for your comfort. Still on the main floor, we have the large primary bedroom with walk-in closet and adjoining bathroom with double sink and stall shower. Rounding out the main level is a second bedroom and full bath, laundry room and access to the two-car garage, making unpacking groceries a breeze. Also, not to be missed is the spacious unfinished basement ready for all your storage needs or a blank space to be finished as you see fit. Worth noting: Roof (2020). Enjoy all the activities that Flowers Mill has to offer including a recently updated clubhouse, indoor pool, outdoor pool, tennis courts, bocce, NEW pickle ball courts, walking trails and a calendar full of events.
Location
State PA
County Bucks
Area Middletown Twp (10122)
Zoning R1
Rooms
Other Rooms Living Room, Dining Room, Primary Bedroom, Bedroom 2, Kitchen, Family Room, Basement, Breakfast Room, Laundry, Bathroom 2, Primary Bathroom
Basement Unfinished
Main Level Bedrooms 2
Interior
Interior Features Carpet, Ceiling Fan(s), Combination Dining/Living, Combination Kitchen/Living, Entry Level Bedroom, Family Room Off Kitchen, Flat, Kitchen - Eat-In, Kitchen - Island, Pantry, Recessed Lighting, Stall Shower, Tub Shower, Walk-in Closet(s), Wood Floors
Hot Water Natural Gas
Heating Forced Air
Cooling Central A/C
Flooring Carpet, Hardwood, Ceramic Tile
Fireplaces Number 1
Fireplaces Type Gas/Propane
Equipment Built-In Microwave, Built-In Range, Dishwasher, Disposal, Dryer - Gas, Oven/Range - Gas
Furnishings No
Fireplace Y
Appliance Built-In Microwave, Built-In Range, Dishwasher, Disposal, Dryer - Gas, Oven/Range - Gas
Heat Source Natural Gas
Laundry Main Floor
Exterior
Parking Features Additional Storage Area, Garage - Front Entry, Inside Access
Garage Spaces 4.0
Utilities Available Cable TV, Natural Gas Available
Amenities Available Billiard Room, Club House, Common Grounds, Community Center, Exercise Room, Fitness Center, Library, Meeting Room, Pool - Indoor, Pool - Outdoor, Sauna, Tennis Courts
Water Access N
View Trees/Woods
Roof Type Shingle
Accessibility Level Entry - Main
Attached Garage 2
Total Parking Spaces 4
Garage Y
Building
Story 2
Foundation Concrete Perimeter
Sewer Public Sewer
Water Public
Architectural Style Ranch/Rambler
Level or Stories 2
Additional Building Above Grade, Below Grade
Structure Type Vaulted Ceilings,9'+ Ceilings
New Construction N
Schools
School District Neshaminy
Others
Pets Allowed Y
HOA Fee Include Common Area Maintenance,Health Club,Lawn Maintenance,Pool(s),Recreation Facility,Security Gate,Snow Removal,Trash
Senior Community Yes
Age Restriction 55
Tax ID 22-028-394
Ownership Fee Simple
SqFt Source Assessor
Acceptable Financing Cash, Conventional
Listing Terms Cash, Conventional
Financing Cash,Conventional
Special Listing Condition Standard
Pets Allowed Number Limit, Dogs OK, Cats OK
Read Less Info
Want to know what your home might be worth? Contact us for a FREE valuation!

Our team is ready to help you sell your home for the highest possible price ASAP

Bought with David Brodecki • Keller Williams Real Estate-Langhorne
"My job is to find and attract mastery-based agents to the office, protect the culture, and make sure everyone is happy! "






