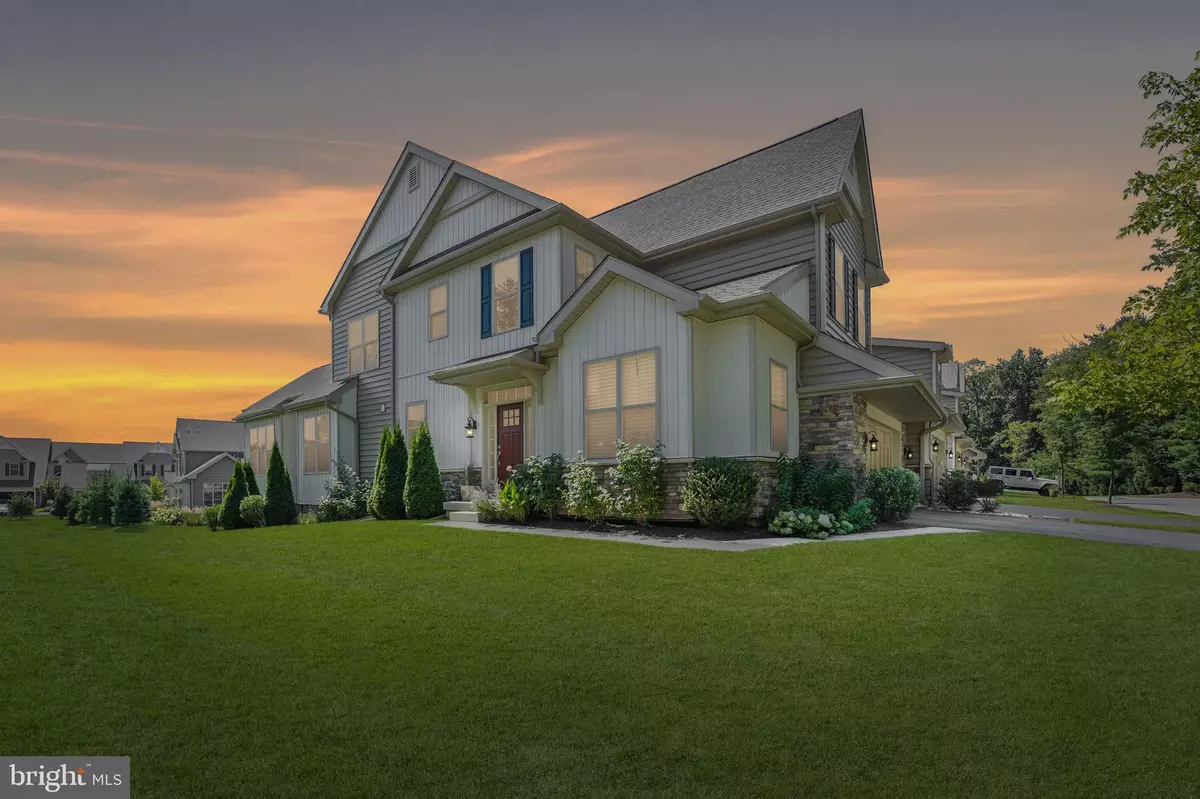$650,000
$650,000
For more information regarding the value of a property, please contact us for a free consultation.
4 Beds
4 Baths
3,366 SqFt
SOLD DATE : 11/09/2022
Key Details
Sold Price $650,000
Property Type Townhouse
Sub Type End of Row/Townhouse
Listing Status Sold
Purchase Type For Sale
Square Footage 3,366 sqft
Price per Sqft $193
Subdivision Stonehouse
MLS Listing ID PACT2032244
Sold Date 11/09/22
Style Traditional,Carriage House,Transitional
Bedrooms 4
Full Baths 3
Half Baths 1
HOA Fees $220/mo
HOA Y/N Y
Abv Grd Liv Area 2,751
Originating Board BRIGHT
Year Built 2019
Annual Tax Amount $10,422
Tax Year 2022
Lot Size 1,940 Sqft
Acres 0.04
Property Description
Welcome to 1011 James Walter Way situated in the desirable and sought-after Stonehouse community (small community of just 38 homes located within 1 mile of Kennett Square Borough’s town center). This 3 years young! END unit townhome will knock your socks off the minute you enter! Be prepared to be wowed by high ceilings, gleaming hardwood floors and tasteful design. This home shows like a Model Home! The “Annapolis” boasts a luxurious open floor plan w/ 1st Floor Primary Bedroom living. Step inside and you will find a 2 Story Foyer, hardwood stairs leading to the 2nd Floor w/ Loft, 2 generous sized bedrooms, full bath and a finished storage room. 1st Floor offers a separate office to the front of the home, designer Gourmet Layout Kitchen (42” White cabinetry, Quartz countertops, tiled backsplash, Extended Island, Stainless Steel Appliances, and a real pantry!) Open Floorplan leads into the Dining Room and Great Room (w/ vaulted ceiling, recessed lighting, gas fireplace, and sophisticated window treatments). Rear Door to maintenance free deck. Primary Bedroom with Tray Ceiling, 2 Walk-in Closets and beautiful Bathroom w/ gleaming white vanities, countertops, flooring and shower and attractive lighting. Laundry Room completes the 1st Floor. Lower Level is finished with an additional Bedroom with Egress window, Full Bathroom, Family Room and a large unfinished Storage Area. 2 Car Garage. Adopt this carefree lifestyle and leave the lawnmowing and snow removal to the HOA! Stroll into the restaurants, shops and attractions of charming downtown Kennett Square. Close to Longwood Gardens, shopping, and RT 1 and RT52---just minutes from the PA/DE border. Schedule your tour today---you won’t be disappointed!
Location
State PA
County Chester
Area Kennett Twp (10362)
Zoning RESIDENTIAL
Rooms
Other Rooms Dining Room, Primary Bedroom, Bedroom 2, Bedroom 3, Bedroom 4, Kitchen, Family Room, Foyer, Great Room, Laundry, Loft, Office, Storage Room, Utility Room, Primary Bathroom, Full Bath
Basement Fully Finished, Poured Concrete, Windows, Sump Pump
Main Level Bedrooms 1
Interior
Interior Features Combination Kitchen/Dining, Combination Dining/Living, Entry Level Bedroom, Floor Plan - Open, Kitchen - Gourmet, Kitchen - Island, Recessed Lighting, Wood Floors
Hot Water Natural Gas
Heating Forced Air
Cooling Central A/C
Fireplaces Number 1
Fireplaces Type Gas/Propane
Equipment ENERGY STAR Dishwasher, ENERGY STAR Refrigerator, Microwave, Oven - Wall, Cooktop, Range Hood, Washer, Dryer - Electric
Fireplace Y
Appliance ENERGY STAR Dishwasher, ENERGY STAR Refrigerator, Microwave, Oven - Wall, Cooktop, Range Hood, Washer, Dryer - Electric
Heat Source Natural Gas
Laundry Main Floor
Exterior
Garage Garage - Front Entry
Garage Spaces 2.0
Waterfront N
Water Access N
Accessibility None
Parking Type Attached Garage
Attached Garage 2
Total Parking Spaces 2
Garage Y
Building
Story 2
Foundation Concrete Perimeter
Sewer Public Sewer
Water Public
Architectural Style Traditional, Carriage House, Transitional
Level or Stories 2
Additional Building Above Grade, Below Grade
New Construction N
Schools
Middle Schools Kennett
High Schools Kennett
School District Kennett Consolidated
Others
HOA Fee Include Common Area Maintenance,Lawn Maintenance,Snow Removal,Management,Trash
Senior Community No
Tax ID 62-03 -0525
Ownership Fee Simple
SqFt Source Assessor
Acceptable Financing Cash, Conventional, VA
Listing Terms Cash, Conventional, VA
Financing Cash,Conventional,VA
Special Listing Condition Standard
Read Less Info
Want to know what your home might be worth? Contact us for a FREE valuation!

Our team is ready to help you sell your home for the highest possible price ASAP

Bought with Matthew W Fetick • Keller Williams Realty - Kennett Square

"My job is to find and attract mastery-based agents to the office, protect the culture, and make sure everyone is happy! "

