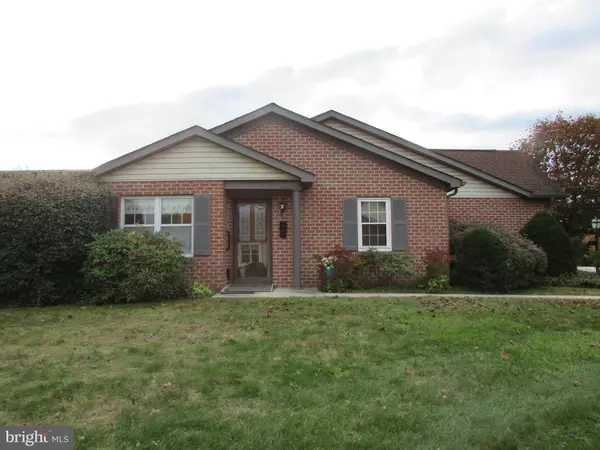$235,000
$225,000
4.4%For more information regarding the value of a property, please contact us for a free consultation.
2 Beds
2 Baths
1,545 SqFt
SOLD DATE : 11/04/2022
Key Details
Sold Price $235,000
Property Type Condo
Sub Type Condo/Co-op
Listing Status Sold
Purchase Type For Sale
Square Footage 1,545 sqft
Price per Sqft $152
Subdivision Forest Meadows
MLS Listing ID PACB2016166
Sold Date 11/04/22
Style Ranch/Rambler
Bedrooms 2
Full Baths 2
Condo Fees $219/mo
HOA Y/N N
Abv Grd Liv Area 1,545
Originating Board BRIGHT
Year Built 1989
Annual Tax Amount $2,752
Tax Year 2022
Property Description
Welcome to easy street! No doubt you will enjoy all of the conveniences of 1st floor living in this 2 bedroom/2 bath condo! It's one of the larger floorplans, offering more square footage and giving you the flexibility and options on how you choose to arrange it! Would you like a hobby room, office, or family room in addition to the main living room and dining room? No worries...there is room which is located between the garage and kitchen that would easily suit you! Recent improvements include new stainless steel kitchen appliances and a new heating/AC unit which was installed in 2021. Convenience features include a ramp to the side entrance for easy access and for the shower in the master bath. There is a cute little patio area off of the "bonus" room to enjoy. The 2 car garage with private rear entry is another convenience factor making things easy and simple. Close proximity to the local hospital, shopping as well as I-81 for easy travel. This is an as-is sale and with some of your TLC, you can have it all!
Location
State PA
County Cumberland
Area South Middleton Twp (14440)
Zoning RESIDENTIAL
Rooms
Other Rooms Living Room, Dining Room, Bedroom 2, Kitchen, Bedroom 1, Bathroom 2, Bonus Room, Full Bath
Main Level Bedrooms 2
Interior
Interior Features Built-Ins, Carpet, Ceiling Fan(s), Family Room Off Kitchen, Skylight(s), Stall Shower, Walk-in Closet(s), Window Treatments, Wood Floors, Water Treat System
Hot Water Electric
Heating Heat Pump(s)
Cooling Central A/C
Equipment Dishwasher, Dryer - Front Loading, Microwave, Oven/Range - Electric, Refrigerator, Stainless Steel Appliances, Washer - Front Loading, Water Conditioner - Owned
Appliance Dishwasher, Dryer - Front Loading, Microwave, Oven/Range - Electric, Refrigerator, Stainless Steel Appliances, Washer - Front Loading, Water Conditioner - Owned
Heat Source Electric
Exterior
Garage Additional Storage Area, Built In, Garage - Rear Entry, Garage Door Opener, Inside Access
Garage Spaces 2.0
Amenities Available None
Waterfront N
Water Access N
Accessibility Grab Bars Mod, Entry Slope <1', Level Entry - Main, Roll-in Shower
Parking Type Attached Garage
Attached Garage 2
Total Parking Spaces 2
Garage Y
Building
Story 1
Foundation Slab
Sewer Public Sewer
Water Public
Architectural Style Ranch/Rambler
Level or Stories 1
Additional Building Above Grade, Below Grade
New Construction N
Schools
High Schools Boiling Springs
School District South Middleton
Others
Pets Allowed Y
HOA Fee Include Common Area Maintenance,Trash,Lawn Maintenance,Snow Removal
Senior Community No
Tax ID 40-23-0602-064-U341213
Ownership Condominium
Acceptable Financing Cash, Conventional
Listing Terms Cash, Conventional
Financing Cash,Conventional
Special Listing Condition Standard
Pets Description Cats OK, Dogs OK
Read Less Info
Want to know what your home might be worth? Contact us for a FREE valuation!

Our team is ready to help you sell your home for the highest possible price ASAP

Bought with Nicole S Pearson • Howard Hanna Company-Carlisle

"My job is to find and attract mastery-based agents to the office, protect the culture, and make sure everyone is happy! "






