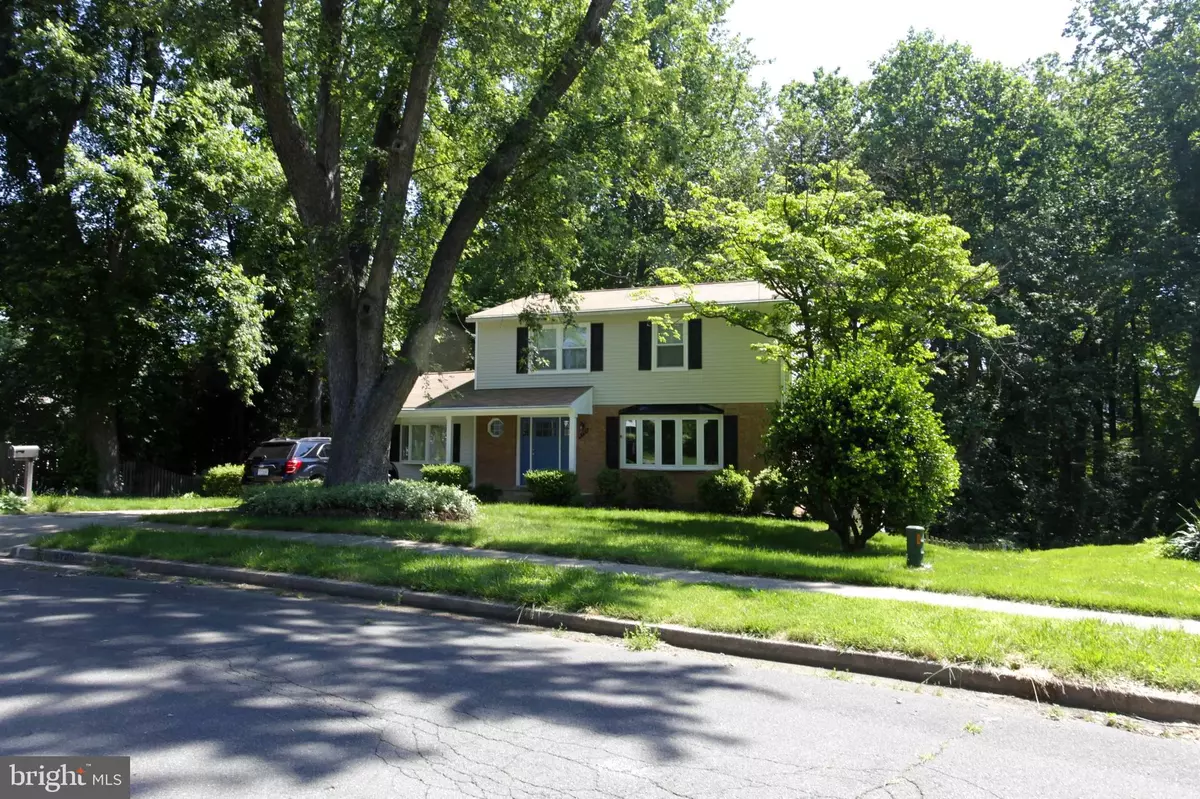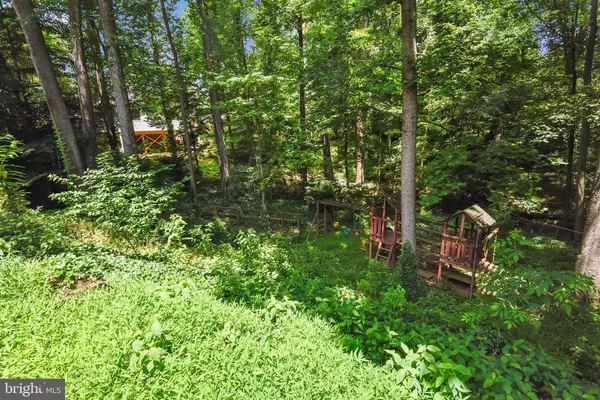$699,900
$699,900
For more information regarding the value of a property, please contact us for a free consultation.
5 Beds
3 Baths
2,560 SqFt
SOLD DATE : 10/31/2022
Key Details
Sold Price $699,900
Property Type Single Family Home
Sub Type Detached
Listing Status Sold
Purchase Type For Sale
Square Footage 2,560 sqft
Price per Sqft $273
Subdivision Rolling Valley
MLS Listing ID VAFX2074168
Sold Date 10/31/22
Style Contemporary,Colonial
Bedrooms 5
Full Baths 3
HOA Y/N N
Abv Grd Liv Area 2,020
Originating Board BRIGHT
Year Built 1967
Annual Tax Amount $6,890
Tax Year 2022
Lot Size 0.330 Acres
Acres 0.33
Property Description
Back on the Market (Buyer had a financial issue and couldn't Close.) Priced WAY BELOW MARKET with a $25,000 reduction*Fabulous Renovations completed in 2021! Absolutely BEAUTIFUL 5 bedroom 3 FULL bath home in West Springfield backing to Pohick Stream PARK! Rare to find MAIN LEVEL bedroom suite with a full bath (shower) and private patio (perfect for anyone who wants 1 level living) plus 4 bedrooms and 2 full baths on the upstairs level. Fabulous renovations just completed in 2021 by the original Owners: NEW energy efficient windows, GORGEOUS gourmet kitchen with Italian Granite counters & island with custom white shaker cabinets, and top of the line appliances*Gorgeous LVF on the upper 2 floors, plus a huge walkout basement! Wonderful covered upper deck off the kitchen and stairs to the extended lower deck overlooking the treed reserve! Quiet cul de sac setting in sought-after Rolling Valley (no HOA!) in the West Springfield HS district*Super Close to Village West POOL (join for Summer fun) and prestigious Springfield GOLF & Country Club Pool*Hidden Pond Nature Center in the Neighborhood!WALK to Rolling Valley Elementary, WHOLE FOODS, Starbucks, Grocery Stores & Restaurants! Close to all major commuting routes, VRE train station & Springfield/Franconia Metro, and I-95 only 10 minutes away near Springfield Town Center*Please See the Virtual Tour with Floorplan*Welcome HOME!!
Location
State VA
County Fairfax
Zoning 121
Rooms
Other Rooms Dining Room, Primary Bedroom, Bedroom 3, Bedroom 4, Bedroom 5, Kitchen, Foyer, Bedroom 1, Great Room, Laundry, Recreation Room, Storage Room, Media Room, Bathroom 3, Primary Bathroom, Full Bath
Basement Daylight, Partial, Heated, Improved, Interior Access, Outside Entrance, Partially Finished, Walkout Level, Windows, Workshop
Main Level Bedrooms 1
Interior
Interior Features Floor Plan - Open, Kitchen - Gourmet, Kitchen - Island, Breakfast Area, Entry Level Bedroom, Primary Bath(s), Upgraded Countertops
Hot Water 60+ Gallon Tank, Natural Gas
Heating Energy Star Heating System, Central
Cooling Central A/C
Flooring Luxury Vinyl Plank, Ceramic Tile, Carpet
Equipment Built-In Microwave, Energy Efficient Appliances, ENERGY STAR Dishwasher, ENERGY STAR Refrigerator, Oven - Self Cleaning, Oven/Range - Gas, Washer, Dryer - Front Loading, Icemaker, Water Heater
Window Features ENERGY STAR Qualified,Double Pane
Appliance Built-In Microwave, Energy Efficient Appliances, ENERGY STAR Dishwasher, ENERGY STAR Refrigerator, Oven - Self Cleaning, Oven/Range - Gas, Washer, Dryer - Front Loading, Icemaker, Water Heater
Heat Source Natural Gas
Laundry Washer In Unit, Dryer In Unit, Lower Floor
Exterior
Exterior Feature Deck(s), Porch(es), Patio(s)
Garage Spaces 2.0
Utilities Available Natural Gas Available, Cable TV Available, Electric Available, Sewer Available, Under Ground, Water Available
Water Access N
View Trees/Woods, Scenic Vista, Garden/Lawn
Roof Type Composite
Accessibility 32\"+ wide Doors, Level Entry - Main
Porch Deck(s), Porch(es), Patio(s)
Total Parking Spaces 2
Garage N
Building
Lot Description Backs - Parkland, Backs to Trees, Cul-de-sac, Front Yard, Landscaping, No Thru Street, Partly Wooded, Premium, Private, Rear Yard, Trees/Wooded
Story 3
Foundation Slab
Sewer Public Sewer
Water Public
Architectural Style Contemporary, Colonial
Level or Stories 3
Additional Building Above Grade, Below Grade
Structure Type High,Dry Wall
New Construction N
Schools
Elementary Schools Rolling Valley
Middle Schools Irving
High Schools West Springfield
School District Fairfax County Public Schools
Others
Senior Community No
Tax ID 0891 06 0078
Ownership Fee Simple
SqFt Source Assessor
Security Features Smoke Detector
Special Listing Condition Standard
Read Less Info
Want to know what your home might be worth? Contact us for a FREE valuation!

Our team is ready to help you sell your home for the highest possible price ASAP

Bought with Michael J Lorino • KW Metro Center

"My job is to find and attract mastery-based agents to the office, protect the culture, and make sure everyone is happy! "






