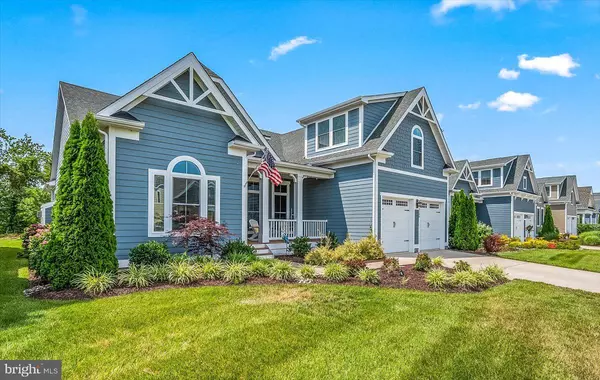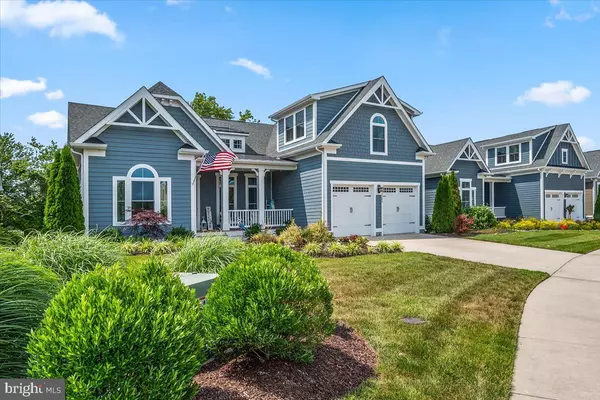$860,000
$900,000
4.4%For more information regarding the value of a property, please contact us for a free consultation.
4 Beds
3 Baths
2,952 SqFt
SOLD DATE : 10/28/2022
Key Details
Sold Price $860,000
Property Type Single Family Home
Sub Type Detached
Listing Status Sold
Purchase Type For Sale
Square Footage 2,952 sqft
Price per Sqft $291
Subdivision Bayside
MLS Listing ID DESU2024924
Sold Date 10/28/22
Style Coastal,Cottage,Craftsman
Bedrooms 4
Full Baths 3
HOA Fees $326/qua
HOA Y/N Y
Abv Grd Liv Area 2,952
Originating Board BRIGHT
Year Built 2016
Annual Tax Amount $2,278
Tax Year 2021
Lot Size 6,534 Sqft
Acres 0.15
Lot Dimensions 55.00 x 121.00
Property Description
You do not want to miss this fabulous home with its magnificent and very private homesite. This home offers the luxury of single level living with 3 bedrooms and 2 full baths on the first floor, while being improved with an upper level that offers and additional guest bedroom, large bonus room a full bath. No detail has been ignored when you enter this home from the welcoming front porch. Engineered hardwood floors extend into the great room and flow seamlessly through into the kitchen and dining area. Beautiful great room is adorned with stone fireplace and lots of windows for natural light. Coastal kitchen features oversized center island with seating, granite counters, stainless steel appliances, and gas cooktop. Dining room gives way to the spacious screened porch perfect for enjoying day or evening breezes. Primary owner's suite is oversized and includes a luxurious bath with double sink vanity and spa like shower. The second floor creates an ideal space for hosting guests, upper-level family room, home office, and much more! Being sold furnished gives you the added bonus of finding the ideal home, on the picture-perfect home site, in the most popular community, all you have to do now is enjoy the beach lifestyle.
All of this in the award-winning community of Bayside Which Includes Shopping, Dining, Golf Club & Golf Training Center, Award Winning Learning Institute, Multiple Pools including a Year-Round Indoor Pool/Hot Tub/Sauna, 2 Fitness Centers, Nature Trails, Bay Front Restaurant & Bay Front Members Only Pool. Community Pier and Bay Beach with Kayak Storage.
Location
State DE
County Sussex
Area Baltimore Hundred (31001)
Zoning PLANNED RESIDENTIAL
Rooms
Other Rooms Bonus Room
Main Level Bedrooms 3
Interior
Interior Features Carpet, Ceiling Fan(s), Crown Moldings, Dining Area, Entry Level Bedroom, Family Room Off Kitchen, Floor Plan - Open, Kitchen - Gourmet, Kitchen - Island, Kitchen - Table Space, Pantry, Recessed Lighting, Upgraded Countertops, Walk-in Closet(s), Window Treatments, Wood Floors
Hot Water Electric
Heating Forced Air, Programmable Thermostat
Cooling Central A/C
Flooring Ceramic Tile, Hardwood, Partially Carpeted
Fireplaces Number 1
Fireplaces Type Gas/Propane, Screen
Equipment Built-In Microwave, Cooktop, Dishwasher, Disposal, Oven - Wall, Oven/Range - Gas, Refrigerator, Range Hood, Stainless Steel Appliances, Washer, Water Heater, Water Heater - High-Efficiency
Furnishings Yes
Fireplace Y
Appliance Built-In Microwave, Cooktop, Dishwasher, Disposal, Oven - Wall, Oven/Range - Gas, Refrigerator, Range Hood, Stainless Steel Appliances, Washer, Water Heater, Water Heater - High-Efficiency
Heat Source Propane - Metered
Laundry Main Floor
Exterior
Exterior Feature Porch(es), Screened
Parking Features Garage - Front Entry, Built In, Garage Door Opener
Garage Spaces 6.0
Utilities Available Cable TV, Phone, Phone Connected, Propane - Community, Under Ground
Amenities Available Basketball Courts, Club House, Common Grounds, Dog Park, Exercise Room, Fitness Center, Golf Course Membership Available, Golf Course, Hot tub, Jog/Walk Path, Pier/Dock, Pool - Indoor, Pool - Outdoor, Pool Mem Avail, Putting Green, Recreational Center, Swimming Pool, Tennis Courts, Tot Lots/Playground, Transportation Service, Volleyball Courts, Water/Lake Privileges
Water Access N
View Panoramic, Trees/Woods
Roof Type Architectural Shingle
Accessibility None
Porch Porch(es), Screened
Attached Garage 2
Total Parking Spaces 6
Garage Y
Building
Lot Description Backs to Trees, Cleared, Irregular, Landscaping, Level, Trees/Wooded
Story 2
Foundation Crawl Space
Sewer Public Sewer
Water Public
Architectural Style Coastal, Cottage, Craftsman
Level or Stories 2
Additional Building Above Grade, Below Grade
Structure Type 9'+ Ceilings,Dry Wall,Tray Ceilings
New Construction N
Schools
Elementary Schools Showell
Middle Schools Selbyville
High Schools Indian River
School District Indian River
Others
Pets Allowed Y
HOA Fee Include Common Area Maintenance,Lawn Maintenance,Snow Removal,Trash
Senior Community No
Tax ID 533-19.00-1585.00
Ownership Fee Simple
SqFt Source Assessor
Acceptable Financing Cash, Conventional
Horse Property N
Listing Terms Cash, Conventional
Financing Cash,Conventional
Special Listing Condition Standard
Pets Allowed No Pet Restrictions
Read Less Info
Want to know what your home might be worth? Contact us for a FREE valuation!

Our team is ready to help you sell your home for the highest possible price ASAP

Bought with Alan Beattie • BHHS Fox & Roach - Hockessin
"My job is to find and attract mastery-based agents to the office, protect the culture, and make sure everyone is happy! "






