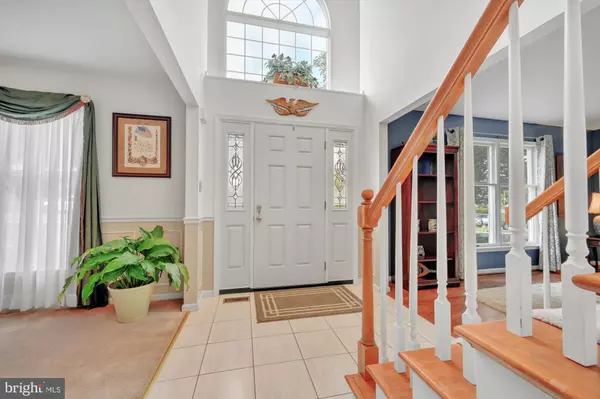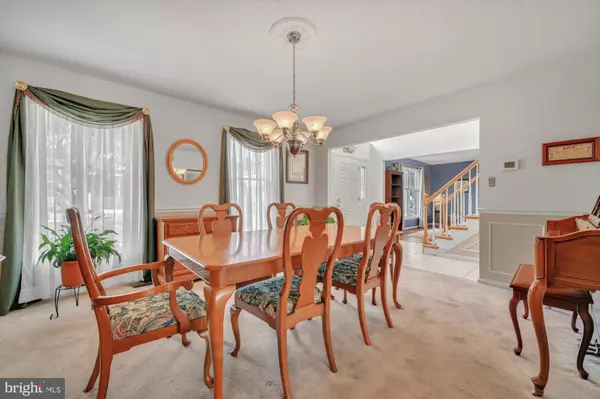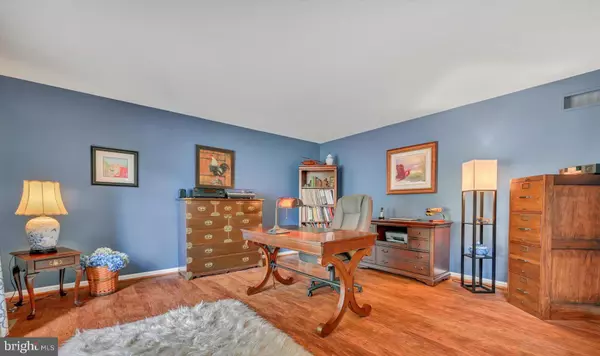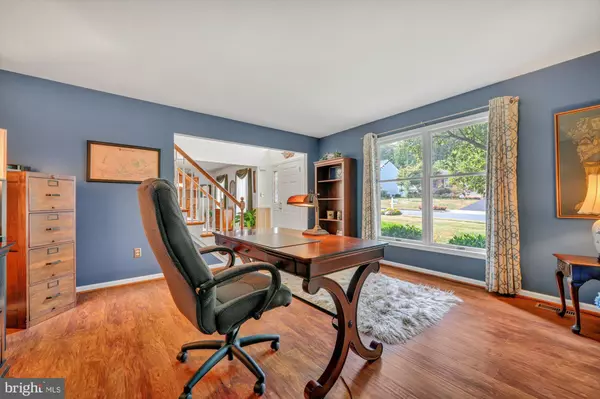$425,000
$419,500
1.3%For more information regarding the value of a property, please contact us for a free consultation.
4 Beds
3 Baths
2,607 SqFt
SOLD DATE : 10/28/2022
Key Details
Sold Price $425,000
Property Type Single Family Home
Sub Type Detached
Listing Status Sold
Purchase Type For Sale
Square Footage 2,607 sqft
Price per Sqft $163
Subdivision Western Meadows
MLS Listing ID PABK2020970
Sold Date 10/28/22
Style Traditional
Bedrooms 4
Full Baths 2
Half Baths 1
HOA Y/N N
Abv Grd Liv Area 2,607
Originating Board BRIGHT
Year Built 1995
Annual Tax Amount $6,315
Tax Year 2022
Lot Size 10,018 Sqft
Acres 0.23
Lot Dimensions 0.00 x 0.00
Property Description
SHOWINGS START 9/2
It all adds up! A lovely 4 bed/3 bath home + Wilson Schools + endless improvements and upgrades = your dream home! Just after the curb appeal makes you say your first "WOW!", enter the soaring two story foyer that's flanked by a cozy study and a formal dining room. Then ahead to the heart of the home: a tiled kitchen with higher end appliances, an informal dining area and lots of Corian countertop space. Then on to the large family room with a gorgeous brick fireplace and ambiance galore. The upper level features a huge master ensuite with a large jacuzzi-centered bath, dressing/sitting room, and enormous walk-in closet. Three additional bedrooms and a full bath complete this floor. The lower level features over 1000 sq ft of finished living space and 400 sq ft of storage! And how's this for peace of mind: NONE of the major items (furnace, a/c, tankless water heater, roof, fencing) are more than 7 years old! You'll want to call this house your home!
Location
State PA
County Berks
Area Spring Twp (10280)
Zoning 111-R
Rooms
Other Rooms Dining Room, Bedroom 2, Bedroom 3, Bedroom 4, Kitchen, Game Room, Family Room, Bedroom 1, Study, Other, Storage Room, Bathroom 1, Bathroom 2, Half Bath
Basement Partially Finished
Interior
Interior Features Attic, Built-Ins, Carpet, Ceiling Fan(s), Dining Area, Family Room Off Kitchen, Formal/Separate Dining Room, Kitchen - Gourmet, Kitchen - Island, Pantry, Primary Bath(s), Upgraded Countertops, Walk-in Closet(s), Wood Floors
Hot Water Natural Gas
Heating Central
Cooling Central A/C
Fireplaces Number 1
Fireplaces Type Gas/Propane
Equipment Built-In Microwave, Built-In Range, Cooktop - Down Draft, Dishwasher, Disposal, Dryer, Extra Refrigerator/Freezer, Oven - Self Cleaning, Six Burner Stove, Washer, Water Heater - Tankless
Fireplace Y
Appliance Built-In Microwave, Built-In Range, Cooktop - Down Draft, Dishwasher, Disposal, Dryer, Extra Refrigerator/Freezer, Oven - Self Cleaning, Six Burner Stove, Washer, Water Heater - Tankless
Heat Source Natural Gas
Exterior
Garage Additional Storage Area, Built In, Garage - Front Entry
Garage Spaces 2.0
Utilities Available Natural Gas Available
Waterfront N
Water Access N
Accessibility None
Parking Type Attached Garage, Driveway, On Street
Attached Garage 2
Total Parking Spaces 2
Garage Y
Building
Story 2
Foundation Permanent
Sewer Public Sewer
Water Public
Architectural Style Traditional
Level or Stories 2
Additional Building Above Grade
New Construction N
Schools
School District Wilson
Others
Senior Community No
Tax ID 80-4386-19-50-0392
Ownership Fee Simple
SqFt Source Assessor
Acceptable Financing Cash, Conventional
Listing Terms Cash, Conventional
Financing Cash,Conventional
Special Listing Condition Standard
Read Less Info
Want to know what your home might be worth? Contact us for a FREE valuation!

Our team is ready to help you sell your home for the highest possible price ASAP

Bought with Jessica Kline • United Real Estate Strive 212

"My job is to find and attract mastery-based agents to the office, protect the culture, and make sure everyone is happy! "






