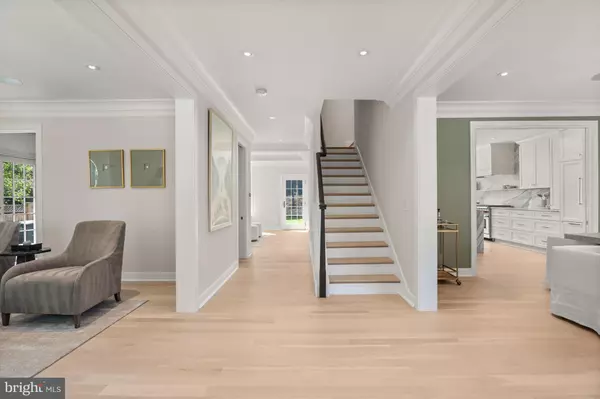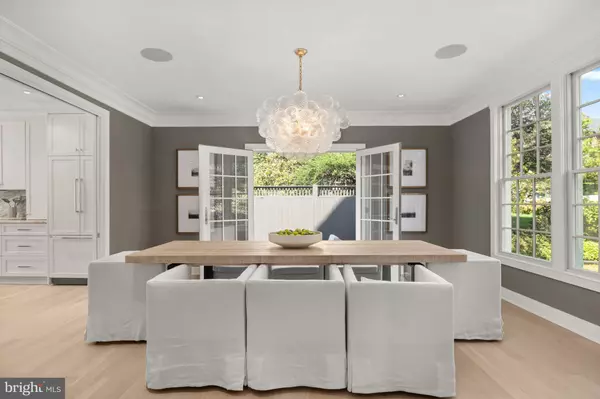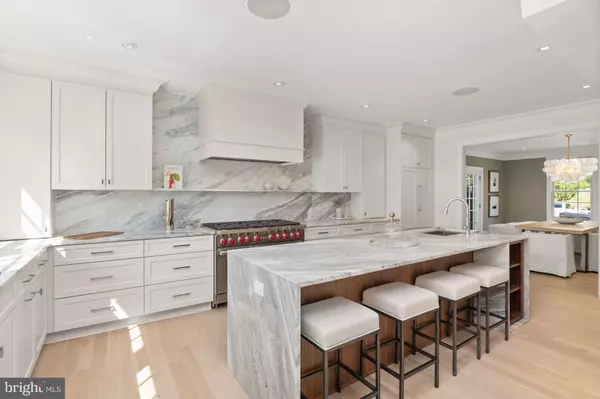$3,895,000
$3,995,000
2.5%For more information regarding the value of a property, please contact us for a free consultation.
6 Beds
6 Baths
4,800 SqFt
SOLD DATE : 10/27/2022
Key Details
Sold Price $3,895,000
Property Type Single Family Home
Sub Type Detached
Listing Status Sold
Purchase Type For Sale
Square Footage 4,800 sqft
Price per Sqft $811
Subdivision Wesley Heights
MLS Listing ID DCDC2066642
Sold Date 10/27/22
Style Colonial
Bedrooms 6
Full Baths 5
Half Baths 1
HOA Y/N N
Abv Grd Liv Area 3,732
Originating Board BRIGHT
Year Built 1930
Annual Tax Amount $13,223
Tax Year 2021
Lot Size 7,020 Sqft
Acres 0.16
Property Description
Coba Properties unveils yet another stunning offering at 4332 Garfield St NW, featuring unparalleled craftsmanship, expert design, and timeless finishes. This elegant Colonial style home in prime Wesley Heights embodies elevated sophistication throughout its 4 finished levels. Offering 6 Bedrooms, 5.5 Baths, Driveway Parking for 2+, and approximately 4,800 total interior SF, this residence captivates you with its classic facade and touches of modernity throughout. Custom handcrafted built-ins and millwork add incredible dimension and character. The white oak hardwood floors, eye-catching light fixtures, and handsome tile selections beautifully enrich each space. The spectacular Gourmet Kitchen is the jewel of this wonderful showpiece, boasting high-end appliances, custom cabinetry, and handpicked marble slabs that cascade over the Kitchen counters and accent the walls. The transitional floor plan makes entertaining effortless with its formal Living and Dining Rooms, open and adjoining Kitchen and Family Room, custom designer mud room, and a sunny south-facing and private Rear Patio and Lawn. The private Bedrooms are accompanied by sensational Baths, complete with marble tiles and Waterworks fixtures. The very spacious and private Owner Suite features vaulted ceilings, large windows overlooking private rear garden, two walk-in closets with custom built-ins, and luxurious marble Owner Bath with heated floors. There are additional spaces that include a spacious Third Floor Lounge with fireplace and Lower Level Recreation Room with designer entertaining bar.
Wesley Heights is a charming neighborhood in Northwest DC that is located just south of American University, east of Battery Kemble Park, north of Berkley, and west of Cathedral Heights. Wesley Heights exudes a suburban feel while still being within close proximity to schools, parkland, eateries, and services. 4332 Garfield St NW is in bounds for Mann Elementary School, Hardy Middle School, and Jackson-Reed High School.
Location
State DC
County Washington
Zoning R1A
Direction North
Rooms
Basement Full, Daylight, Partial, Connecting Stairway, Windows
Interior
Interior Features Bar, Built-Ins, Crown Moldings, Dining Area, Family Room Off Kitchen, Floor Plan - Open, Floor Plan - Traditional, Formal/Separate Dining Room, Kitchen - Gourmet, Kitchen - Island, Recessed Lighting, Stall Shower, Tub Shower, Upgraded Countertops, Walk-in Closet(s), Wet/Dry Bar, Wood Floors, Other
Hot Water Natural Gas
Heating Forced Air
Cooling Central A/C
Flooring Hardwood, Marble
Fireplaces Number 2
Fireplaces Type Mantel(s)
Equipment Built-In Microwave, Dishwasher, Disposal, Dryer, Icemaker, Microwave, Oven/Range - Gas, Range Hood, Refrigerator, Six Burner Stove, Stainless Steel Appliances, Washer
Fireplace Y
Appliance Built-In Microwave, Dishwasher, Disposal, Dryer, Icemaker, Microwave, Oven/Range - Gas, Range Hood, Refrigerator, Six Burner Stove, Stainless Steel Appliances, Washer
Heat Source Natural Gas
Laundry Upper Floor
Exterior
Exterior Feature Patio(s)
Garage Spaces 2.0
Water Access N
Roof Type Slate
Accessibility None
Porch Patio(s)
Total Parking Spaces 2
Garage N
Building
Story 4
Foundation Block
Sewer Public Sewer
Water Public
Architectural Style Colonial
Level or Stories 4
Additional Building Above Grade, Below Grade
New Construction Y
Schools
Elementary Schools Horace Mann
Middle Schools Hardy
High Schools Jackson-Reed
School District District Of Columbia Public Schools
Others
Pets Allowed Y
Senior Community No
Tax ID 1619//0069
Ownership Fee Simple
SqFt Source Assessor
Special Listing Condition Standard
Pets Allowed No Pet Restrictions
Read Less Info
Want to know what your home might be worth? Contact us for a FREE valuation!

Our team is ready to help you sell your home for the highest possible price ASAP

Bought with Hans L Wydler • Compass
"My job is to find and attract mastery-based agents to the office, protect the culture, and make sure everyone is happy! "






