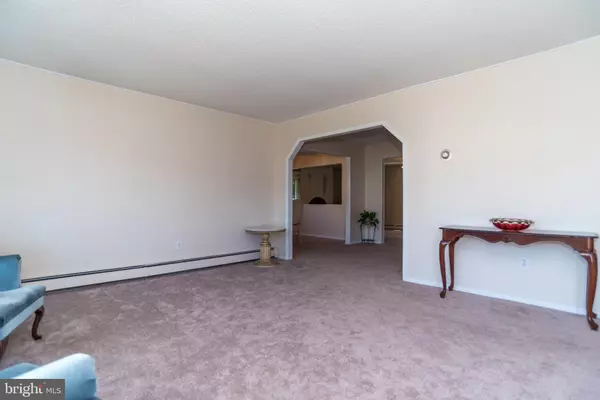$340,000
$349,900
2.8%For more information regarding the value of a property, please contact us for a free consultation.
4 Beds
2 Baths
1,700 SqFt
SOLD DATE : 10/06/2022
Key Details
Sold Price $340,000
Property Type Single Family Home
Sub Type Detached
Listing Status Sold
Purchase Type For Sale
Square Footage 1,700 sqft
Price per Sqft $200
Subdivision Elderberry
MLS Listing ID PABU2033164
Sold Date 10/06/22
Style Cape Cod
Bedrooms 4
Full Baths 2
HOA Y/N N
Abv Grd Liv Area 1,700
Originating Board BRIGHT
Year Built 1955
Annual Tax Amount $4,134
Tax Year 2021
Lot Size 6,420 Sqft
Acres 0.15
Lot Dimensions 60.00 x 107.00
Property Description
This home has been lovingly cared for many years. You will notice it has been very well maintained! The heater was replaced in 2019, a hot water heater was added in 2019, the roof was redone in 2008, electric has been updated, the oil tank is above ground on the side of the house, and it has been freshly painted with new carpets downstairs! This expanded jubilee is in move in condition, and can settle quickly before school starts! There are four generously sized bedrooms, and two full baths. There are two living rooms one being when you walk into the home, and one where the addition is off the back of the house. The kitchen over looks the back living room, and half of the garage was converted into a dining room. This home offers LOTS of space! Off the back of the home is a screened in porch that over looks the backyard it is perfect for entertaining, and plenty of space for patio furniture. The spacious backyard backs up to the woods offering lots of privacy, and a quiet fenced in yard. This area is ideal for summer cook outs, and spending time with family. The location of this home is key! It is in an award winning school district, and walking distance to a brand new park in the neighborhood, and basketball courts.
Location
State PA
County Bucks
Area Falls Twp (10113)
Zoning NCR
Rooms
Main Level Bedrooms 4
Interior
Interior Features Attic, Carpet, Combination Dining/Living, Combination Kitchen/Dining, Combination Kitchen/Living, Dining Area, Family Room Off Kitchen, Kitchen - Island, Soaking Tub, Tub Shower
Hot Water Electric, Oil
Heating Baseboard - Hot Water
Cooling Wall Unit
Flooring Carpet
Fireplaces Number 1
Heat Source Oil
Exterior
Utilities Available Cable TV Available, Electric Available, Water Available
Water Access N
Roof Type Asphalt
Accessibility None
Garage N
Building
Story 2
Foundation Slab
Sewer Public Sewer
Water Public
Architectural Style Cape Cod
Level or Stories 2
Additional Building Above Grade, Below Grade
New Construction N
Schools
Elementary Schools Penn Valley
Middle Schools William Penn
High Schools Pennsbury
School District Pennsbury
Others
Senior Community No
Tax ID 13-025-062
Ownership Fee Simple
SqFt Source Assessor
Acceptable Financing Cash, Conventional, FHA, Negotiable, VA
Listing Terms Cash, Conventional, FHA, Negotiable, VA
Financing Cash,Conventional,FHA,Negotiable,VA
Special Listing Condition Standard
Read Less Info
Want to know what your home might be worth? Contact us for a FREE valuation!

Our team is ready to help you sell your home for the highest possible price ASAP

Bought with Mary Jean McCorry • BHHS Fox & Roach -Yardley/Newtown
"My job is to find and attract mastery-based agents to the office, protect the culture, and make sure everyone is happy! "






