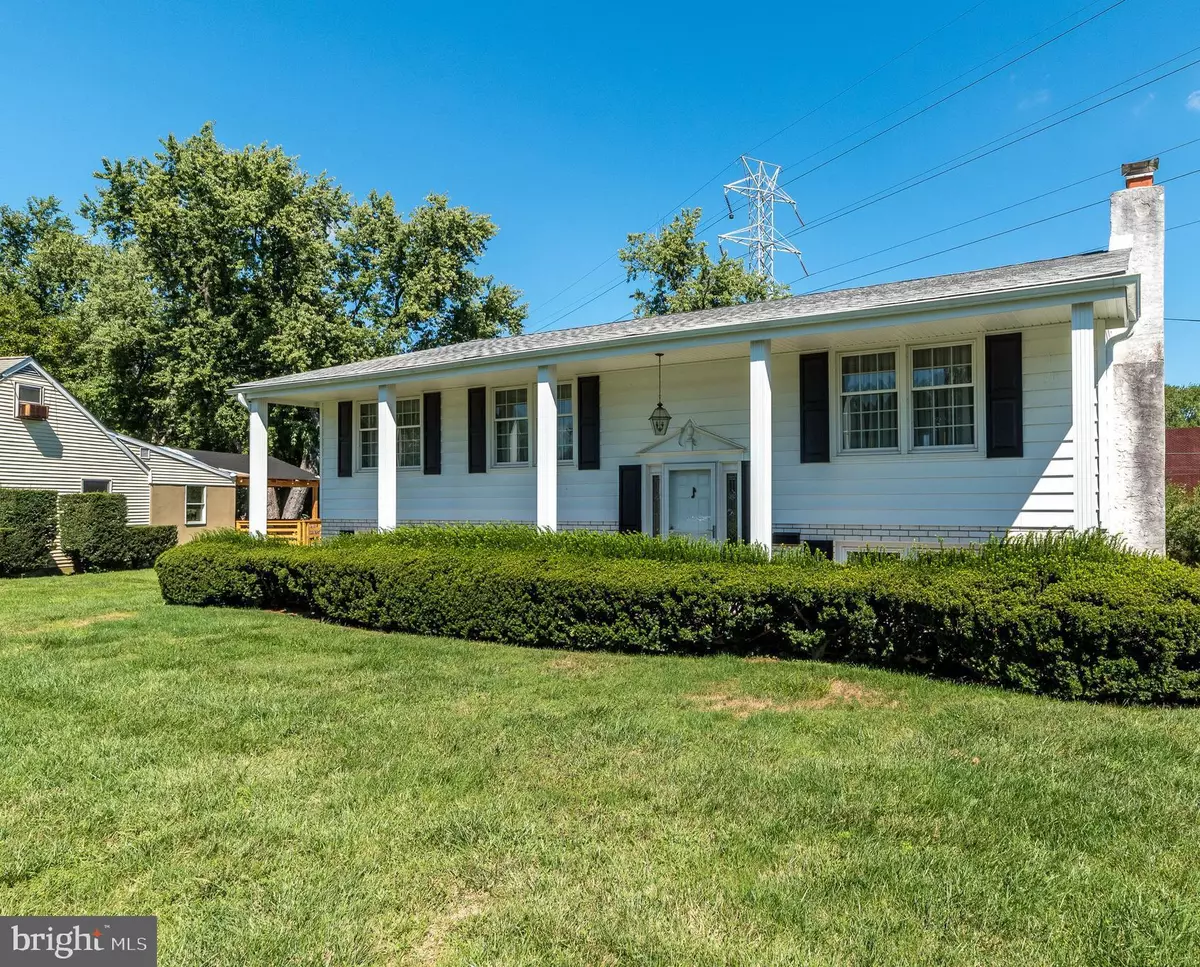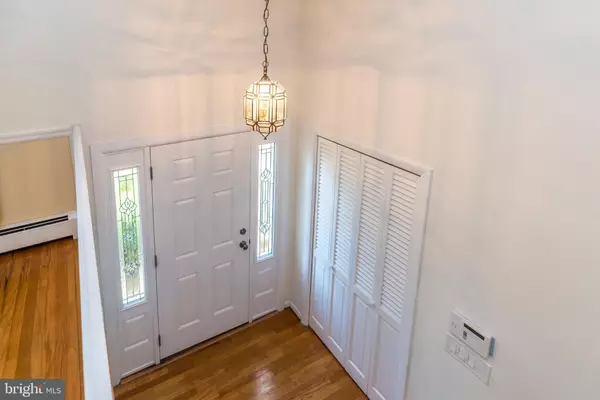$469,000
$474,900
1.2%For more information regarding the value of a property, please contact us for a free consultation.
4 Beds
3 Baths
2,822 SqFt
SOLD DATE : 10/24/2022
Key Details
Sold Price $469,000
Property Type Single Family Home
Sub Type Detached
Listing Status Sold
Purchase Type For Sale
Square Footage 2,822 sqft
Price per Sqft $166
Subdivision Flourtown
MLS Listing ID PAMC2052312
Sold Date 10/24/22
Style Bi-level
Bedrooms 4
Full Baths 3
HOA Y/N N
Abv Grd Liv Area 2,022
Originating Board BRIGHT
Year Built 1971
Annual Tax Amount $7,855
Tax Year 2022
Lot Size 0.294 Acres
Acres 0.29
Lot Dimensions 71.00 x 0.00
Property Description
Highly affordable 4 Bedroom, 3 Full Bath Home with 2-car Garage, in a sought-after Flourtown neighborhood with an open floor plan, 1st floor main bedroom, finished, walkout Lower Level with in-law/Guest Suite/Home Office, with almost everything new including the roof, vinyl siding, windows, air-conditioner and Generac Generator. The 1st floor features hardwood floors throughout. The Entrance Foyer with coat closet provides access to both the first floor and lower level. The spacious Living Room with gas fireplace is open to the Dining Room for perfect entertaining flow. The gorgeous, updated gourmet kitchen features quartz counters, a 5-burner gas range with dual ovens, tiled backsplash, under-cabinet lighting and a new Samsung refrigerator/freezer. A new door from this room provides access to the fabulous Sun Room with ceramic tiled floor and walls of windows allowing the sunshine to stream through. The main bedroom on this floor includes a ceiling fan and full bath. 2 Additional bedrooms and an updated full hall bath with quartz counter, tiled floor and soaking tub with shower and tiled surround completes this floor. An amazing, large, finished, walkout Lower Level provides endless opportunities for relaxing or entertaining. Brand new luxury vinyl flooring is offered throughout this level. The Family Room on this level is large enough for both a Media area as well as a Gym and Playroom. The 4th Bedroom can be utilized as a Guest/In-Law Suite or Office and is adjacent to an updated Full Bath offering a vanity with quartz counter and a stall shower with tiled surround. The updated Laundry Room includes a utility sink, washer, dryer and storage cabinets. A new atrium door from the Family Room provides access to the rear Patio and yard and allows a private entrance if this space is to be used for in-laws or guests. This location, within the excellent Springfield School District, is minutes from the shops and stores in Flourtown and Chestnut Hill. It is also close to Valley Green as well as the many parks and recreational areas that Springfield Township has to offer. Situated minutes from major highways, PA Turnpike, and quick access to Philadelphia. Lovingly cared for and enjoyed by the same family since it was built. This is an opportunity not to be missed!
Location
State PA
County Montgomery
Area Springfield Twp (10652)
Zoning RESIDENTIAL
Rooms
Other Rooms Living Room, Dining Room, Primary Bedroom, Bedroom 2, Bedroom 3, Bedroom 4, Kitchen, Family Room, Foyer, Sun/Florida Room, Laundry, Bathroom 2, Bathroom 3, Primary Bathroom
Main Level Bedrooms 3
Interior
Interior Features Attic, Ceiling Fan(s), Chair Railings, Entry Level Bedroom, Floor Plan - Open, Kitchen - Eat-In, Recessed Lighting, Upgraded Countertops, Wood Floors, Other
Hot Water Natural Gas
Heating Baseboard - Hot Water
Cooling Central A/C
Fireplaces Number 1
Fireplaces Type Brick, Gas/Propane
Equipment Built-In Microwave, Dishwasher, Disposal, Microwave, Refrigerator, Stainless Steel Appliances, Oven - Self Cleaning, Oven/Range - Gas
Fireplace Y
Appliance Built-In Microwave, Dishwasher, Disposal, Microwave, Refrigerator, Stainless Steel Appliances, Oven - Self Cleaning, Oven/Range - Gas
Heat Source Natural Gas
Laundry Lower Floor
Exterior
Exterior Feature Patio(s)
Parking Features Garage - Side Entry, Inside Access
Garage Spaces 5.0
Water Access N
Accessibility None
Porch Patio(s)
Attached Garage 2
Total Parking Spaces 5
Garage Y
Building
Lot Description Backs to Trees, Private
Story 2
Foundation Slab
Sewer Public Sewer
Water Public
Architectural Style Bi-level
Level or Stories 2
Additional Building Above Grade, Below Grade
New Construction N
Schools
School District Springfield Township
Others
Pets Allowed Y
Senior Community No
Tax ID 52-00-04897-001
Ownership Fee Simple
SqFt Source Assessor
Security Features Monitored
Special Listing Condition Standard
Pets Allowed No Pet Restrictions
Read Less Info
Want to know what your home might be worth? Contact us for a FREE valuation!

Our team is ready to help you sell your home for the highest possible price ASAP

Bought with Tabitha Star Heit • BHHS Fox & Roach - Spring House
"My job is to find and attract mastery-based agents to the office, protect the culture, and make sure everyone is happy! "






