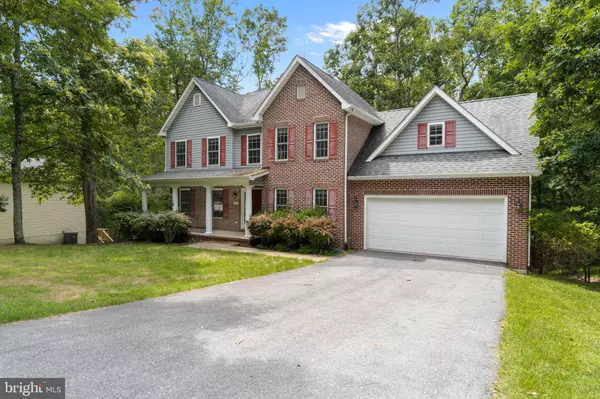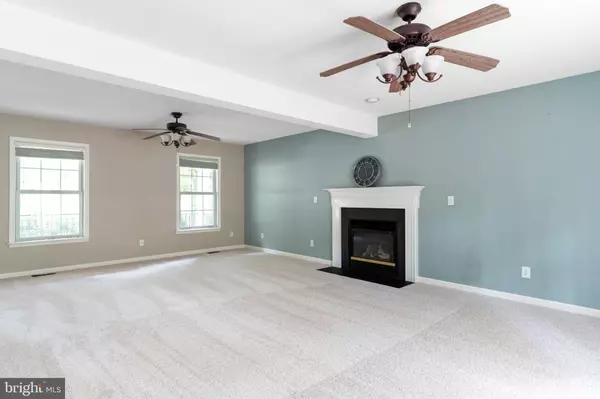$374,900
$374,900
For more information regarding the value of a property, please contact us for a free consultation.
5 Beds
3 Baths
2,298 SqFt
SOLD DATE : 10/18/2022
Key Details
Sold Price $374,900
Property Type Single Family Home
Sub Type Detached
Listing Status Sold
Purchase Type For Sale
Square Footage 2,298 sqft
Price per Sqft $163
Subdivision Lake Holiday Estates
MLS Listing ID VAFV2008672
Sold Date 10/18/22
Style Colonial
Bedrooms 5
Full Baths 2
Half Baths 1
HOA Fees $143/mo
HOA Y/N Y
Abv Grd Liv Area 2,163
Originating Board BRIGHT
Year Built 2005
Annual Tax Amount $1,650
Tax Year 2022
Lot Size 0.380 Acres
Acres 0.38
Property Description
Welcome home to Lake Holiday - a stunning gated community featuring a 240 acre lake and too many ammenities to list! This 5 bedroom, 2.5 bath home features an open floor plan perfect for entertaning. On the main level you have an eat-in kitchen and a large family room featuring a gas fireplace and doors leading to a deck that overlooks the peaceful, wooded backyard. Also on the main level is a half bathroom, and mud/laundry room that leads to the 2-car garage. Upstairs you will find a spacious primary suite featuring trey ceiling, a walk-in closet, and large en suite with separate shower and soaking tub. Also located on the upper level are 3 additional bedrooms and a full bathroom. The basement has a 5th finished bedroom, access to the yard, and a rough-in for an additional bathroom. *Seller just had all carpets in the home replaced.*
Location
State VA
County Frederick
Zoning R5
Rooms
Other Rooms Dining Room, Primary Bedroom, Bedroom 2, Bedroom 3, Bedroom 4, Bedroom 5, Kitchen, Family Room
Basement Full, Connecting Stairway, Outside Entrance
Interior
Interior Features Kitchen - Table Space, Primary Bath(s), Wood Floors
Hot Water Electric
Heating Heat Pump(s)
Cooling Central A/C
Fireplaces Number 1
Fireplaces Type Gas/Propane
Equipment Dishwasher, Disposal, Microwave, Refrigerator, Dryer, Stove
Fireplace Y
Appliance Dishwasher, Disposal, Microwave, Refrigerator, Dryer, Stove
Heat Source Electric
Laundry Main Floor
Exterior
Exterior Feature Deck(s), Porch(es)
Garage Garage - Front Entry, Garage Door Opener
Garage Spaces 2.0
Amenities Available Basketball Courts, Beach, Boat Ramp, Boat Dock/Slip, Club House, Gated Community, Common Grounds, Community Center, Exercise Room, Meeting Room, Non-Lake Recreational Area, Picnic Area, Water/Lake Privileges, Party Room, Tot Lots/Playground, Tennis Courts, Security
Waterfront N
Water Access N
View Garden/Lawn, Trees/Woods
Accessibility None
Porch Deck(s), Porch(es)
Parking Type Off Street, Attached Garage
Attached Garage 2
Total Parking Spaces 2
Garage Y
Building
Lot Description Backs to Trees, Landscaping
Story 3
Foundation Concrete Perimeter, Slab
Sewer Public Sewer
Water Public
Architectural Style Colonial
Level or Stories 3
Additional Building Above Grade, Below Grade
Structure Type Tray Ceilings
New Construction N
Schools
School District Frederick County Public Schools
Others
HOA Fee Include Security Gate,Common Area Maintenance,Recreation Facility,Snow Removal,Road Maintenance
Senior Community No
Tax ID 18A044A 8 228
Ownership Fee Simple
SqFt Source Estimated
Security Features Security Gate
Special Listing Condition Standard
Read Less Info
Want to know what your home might be worth? Contact us for a FREE valuation!

Our team is ready to help you sell your home for the highest possible price ASAP

Bought with Vera Boujaoude • Coldwell Banker Elite

"My job is to find and attract mastery-based agents to the office, protect the culture, and make sure everyone is happy! "






