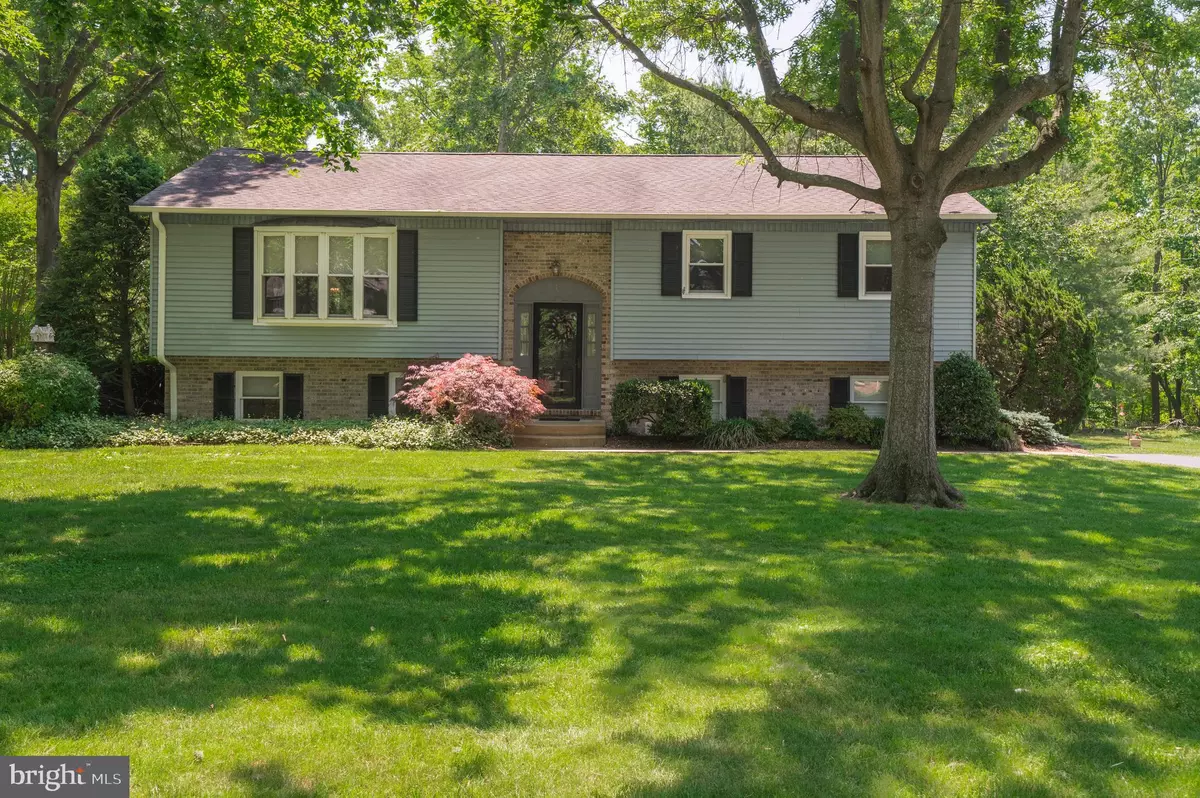$415,000
$425,000
2.4%For more information regarding the value of a property, please contact us for a free consultation.
3 Beds
3 Baths
2,450 SqFt
SOLD DATE : 10/06/2022
Key Details
Sold Price $415,000
Property Type Single Family Home
Sub Type Detached
Listing Status Sold
Purchase Type For Sale
Square Footage 2,450 sqft
Price per Sqft $169
Subdivision Caravel Farms
MLS Listing ID DENC2024866
Sold Date 10/06/22
Style Bi-level
Bedrooms 3
Full Baths 2
Half Baths 1
HOA Y/N N
Abv Grd Liv Area 2,125
Originating Board BRIGHT
Year Built 1984
Annual Tax Amount $3,907
Tax Year 2021
Lot Size 0.500 Acres
Acres 0.5
Lot Dimensions 125.00 x 175.00
Property Description
Sellers are original owners of this beautiful home and their pride of ownership is obvious throughout. Nestled on one of the most desirable home sites, in the sought after community of Caravel Farms, this home offers mature trees and beautiful landscaping which creates the private, tranquil setting that Welcomes you Home. If you love entertaining family and friends, this home is for you, offering a resort style rear yard complete with a pool and lots of space around the pool for outdoor dining or just lounging about.
As you enter this home, you will appreciate the gleaming hardwood floors throughout the main level where you will find the spacious Living Room and Formal Dining Room which opens to a bright and cheerful Sunroom. On this floor you will also find the updated eat-in Kitchen which is fully-equipped with built-in microwave, dishwasher, granite counters, refrigerator included, and plenty of cabinet and counter space. Just down the hall is the Main Bedroom Suite which has a beautifully updated Master Bath, along with two additional Bedrooms, both with ample closet space, and the second full Bathroom. The lower level has a huge finished area that offers plenty of space for a Family Room, Play Area, Work out Area, Office Space, or whatever your personal needs are, along with a Powder Room. On this level you will enjoy access to the terrific lower level sunroom that opens to the fully fenced and very private back yard and pool area…..a true outdoor entertainer’s delight. Also on this level is the Laundry Room with lots of storage and the washer and dryer are included! There is a 2 car attached garage with an amazing driveway that can accommodate 6+ cars. Other features include the custom railing leading to upper and lower levels, the sunroom and the pool patio are wired for sound and include speakers, a partially floored attic and crawl space for additional storage, updated windows on main level and new sliders on main level and lower level and an outside storage shed. Pool updates include a 3 yr old liner, 2 year old filter and an automatic Polaris cleaner minimizing pool maintenance. Caravel Farms is within close proximity to major routes, great shopping areas, restaurants, parks and so much more. Schedule your visit now and be ready to pack you swim suits!!
Location
State DE
County New Castle
Area Newark/Glasgow (30905)
Zoning NC21
Rooms
Other Rooms Living Room, Dining Room, Kitchen, Family Room
Basement Daylight, Partial
Main Level Bedrooms 3
Interior
Interior Features Kitchen - Eat-In, Wood Floors
Hot Water Electric
Heating Heat Pump(s)
Cooling Central A/C
Equipment Built-In Microwave, Built-In Range, Dishwasher, Disposal, Dryer, Exhaust Fan, Refrigerator, Washer
Appliance Built-In Microwave, Built-In Range, Dishwasher, Disposal, Dryer, Exhaust Fan, Refrigerator, Washer
Heat Source Electric
Exterior
Parking Features Garage - Rear Entry, Garage Door Opener
Garage Spaces 8.0
Fence Rear
Pool In Ground, Vinyl
Water Access N
Accessibility None
Attached Garage 2
Total Parking Spaces 8
Garage Y
Building
Lot Description Backs to Trees
Story 1.5
Foundation Block
Sewer Public Sewer
Water Public
Architectural Style Bi-level
Level or Stories 1.5
Additional Building Above Grade, Below Grade
New Construction N
Schools
School District Christina
Others
Senior Community No
Tax ID 11-033.10-064
Ownership Fee Simple
SqFt Source Assessor
Special Listing Condition Standard
Read Less Info
Want to know what your home might be worth? Contact us for a FREE valuation!

Our team is ready to help you sell your home for the highest possible price ASAP

Bought with Non Member • Non Subscribing Office

"My job is to find and attract mastery-based agents to the office, protect the culture, and make sure everyone is happy! "






