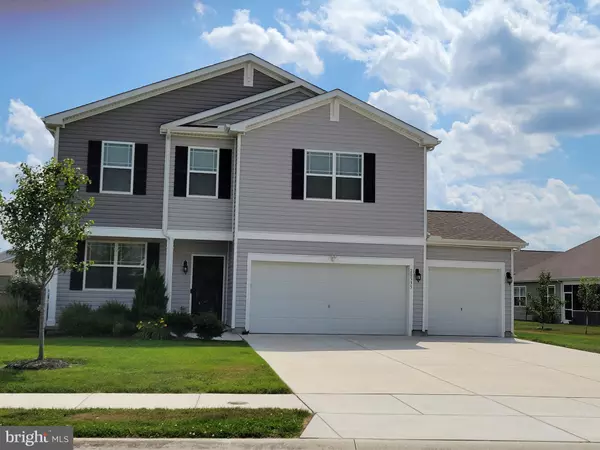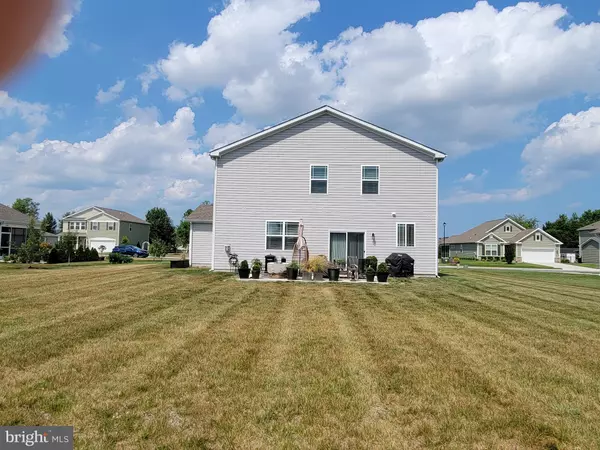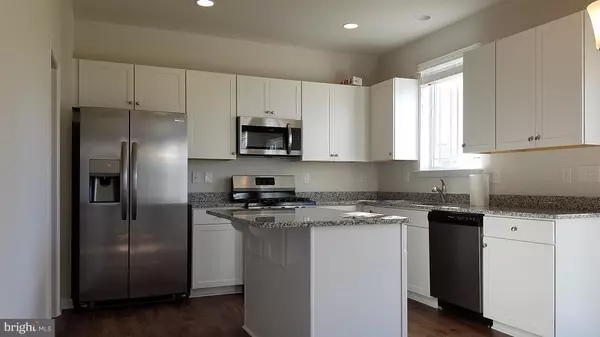$379,000
$379,900
0.2%For more information regarding the value of a property, please contact us for a free consultation.
3 Beds
3 Baths
2,100 SqFt
SOLD DATE : 10/17/2022
Key Details
Sold Price $379,000
Property Type Single Family Home
Sub Type Detached
Listing Status Sold
Purchase Type For Sale
Square Footage 2,100 sqft
Price per Sqft $180
Subdivision West Shores At New Milford
MLS Listing ID DESU2023544
Sold Date 10/17/22
Style Coastal
Bedrooms 3
Full Baths 2
Half Baths 1
HOA Fees $25/ann
HOA Y/N Y
Abv Grd Liv Area 2,100
Originating Board BRIGHT
Year Built 2018
Annual Tax Amount $2,514
Tax Year 2021
Lot Size 0.280 Acres
Acres 0.28
Lot Dimensions 90.00 x 144.00
Property Description
This home is bigger than it looks, and you can feel it walking in. Nearly new, 4 year young single home conveniently located in West Shores of New Milford . Over 2100 square feet of living space with 9' first floor ceilings, surrounded by nice size, level yard with front porch, first floor flex room in the front. Gorgeous white kitchen with granite tops and stainless appliances and wait until you see the size of the pantry. Big refrigerator, natural gas stove, microwave overhead and dishwasher plus island with bar overhang are all here. Open living area from kitchen through dining area into family room with warm gas corner fireplace with classy wood mantle and slate hearth. Sliding doors to large patio and nice back yard for barbecue or play area. Front room on left as you come in can be a nice space away from it all as a study, computer center, office or sitting area. Extra comfortable primary suite includes double sink vanity, large shower with glass doors and fixed transom window above for natural light, and a private toilet area.
Plus 2BR and a bonus loft great for media room, reading, office or play area, main bath in hall and laundry area on the bedroom level. Tons of storage with massive 3 car garage and deep bonus closet in the entry hallway. Beautiful new Bayhealth Hospital is within walking distance. Enjoy fast access to Rt 1 and a short drive all the beaches
Location
State DE
County Sussex
Area Cedar Creek Hundred (31004)
Zoning TN
Direction North
Rooms
Other Rooms Primary Bedroom, Bedroom 2, Bedroom 3, Kitchen, Breakfast Room, Study, Great Room, Laundry, Loft, Bathroom 2, Primary Bathroom
Interior
Interior Features Ceiling Fan(s), Family Room Off Kitchen, Kitchen - Island, Primary Bath(s), Pantry, Stall Shower, Walk-in Closet(s), Window Treatments
Hot Water Electric
Heating Forced Air
Cooling Central A/C
Flooring Carpet, Vinyl
Fireplaces Type Gas/Propane, Mantel(s), Insert
Equipment Built-In Microwave, Built-In Range, Dishwasher, Dryer - Electric, Dryer - Front Loading, Oven/Range - Gas, Refrigerator, Stainless Steel Appliances, Washer, Water Heater
Furnishings No
Fireplace Y
Window Features Insulated,Screens,Double Pane
Appliance Built-In Microwave, Built-In Range, Dishwasher, Dryer - Electric, Dryer - Front Loading, Oven/Range - Gas, Refrigerator, Stainless Steel Appliances, Washer, Water Heater
Heat Source Natural Gas
Laundry Upper Floor, Dryer In Unit, Washer In Unit
Exterior
Exterior Feature Patio(s), Porch(es)
Garage Garage - Front Entry, Garage Door Opener, Inside Access
Garage Spaces 3.0
Utilities Available Cable TV Available, Electric Available, Natural Gas Available, Sewer Available, Water Available
Waterfront N
Water Access N
View Garden/Lawn
Roof Type Architectural Shingle
Accessibility >84\" Garage Door, 32\"+ wide Doors, 36\"+ wide Halls
Porch Patio(s), Porch(es)
Attached Garage 3
Total Parking Spaces 3
Garage Y
Building
Story 2
Foundation Slab
Sewer Public Sewer
Water Public
Architectural Style Coastal
Level or Stories 2
Additional Building Above Grade, Below Grade
Structure Type Dry Wall,9'+ Ceilings
New Construction N
Schools
School District Milford
Others
Pets Allowed N
Senior Community No
Tax ID 330-11.00-922.00
Ownership Fee Simple
SqFt Source Assessor
Horse Property N
Special Listing Condition Standard
Read Less Info
Want to know what your home might be worth? Contact us for a FREE valuation!

Our team is ready to help you sell your home for the highest possible price ASAP

Bought with Ian Blyth • Iron Valley Real Estate at The Beach

"My job is to find and attract mastery-based agents to the office, protect the culture, and make sure everyone is happy! "






