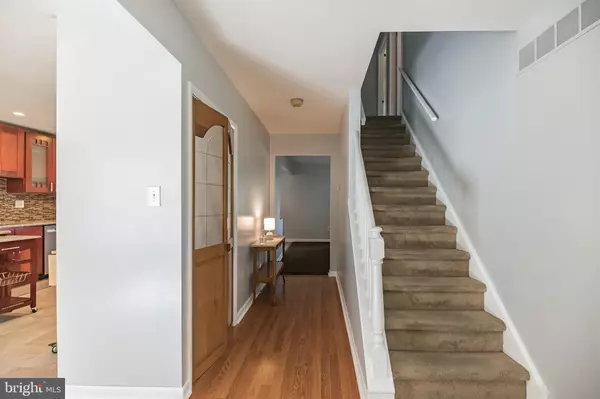$441,500
$400,000
10.4%For more information regarding the value of a property, please contact us for a free consultation.
5 Beds
4 Baths
3,556 SqFt
SOLD DATE : 10/14/2022
Key Details
Sold Price $441,500
Property Type Single Family Home
Sub Type Detached
Listing Status Sold
Purchase Type For Sale
Square Footage 3,556 sqft
Price per Sqft $124
Subdivision Hidden Lakes
MLS Listing ID NJGL2020788
Sold Date 10/14/22
Style Colonial
Bedrooms 5
Full Baths 3
Half Baths 1
HOA Y/N N
Abv Grd Liv Area 2,706
Originating Board BRIGHT
Year Built 1976
Annual Tax Amount $10,576
Tax Year 2021
Lot Size 9,750 Sqft
Acres 0.22
Lot Dimensions 75.00 x 130.00
Property Description
Not your standard Colonial home. Check out this large 4 PLUS bedroom home with an in-law suite making this home a 5 bedroom home. An opportunity like this doesn't come along every day. A true in-law suite with a private entrance which allows for a home office if desired. Large bedroom with sitting area, full bath and what once set up for a kitchen is turned into a large closet (w/ water lines, windows, electric), this can easily be put back to a kitchen with little effort. In the in-law suite, the owner has gas heat and c/a which was converted from what was additionally electric heat. You will find a large foyer as you enter with the formal living room to the right. On the left you have a large remodeled gourmet kitchen with all the bells and whistles. New cabinets all with soft close hinge, pantry with pull out soft glide shelves, granite, built in wine cooler, range (elec but was once gas so gas line is there) with pot filler, matching utility cart to name a few. The dining room is open to the kitchen along with a breakfast area to the outside entrance to the decks... with a private back yard and bar-b-que pit. Inside, off of the kitchen, you will find the family room with a brick wood burning fireplace and all neutral colors. Also on this level is the remodeled powder room and a door to the garage. Off of the hallway from the kitchen you will enter to the in-law suite. The upper level consists of 4 bedrooms. The main bedroom with HW floors, a large closet/dressing room with closet organizers, a second closet, and the remodeled main bath with double sink w/ granite, porcelain tile floor, recessed lights, and a beautiful marble shower w/8 jets! Additional 3 good sized bedrooms, remodeled hall bath, and the convenience of a 2nd floor laundry. In addition you will find a finished basement with a wet bar, game room with pool table( included), and what was a theatre room and can be converted back. Tons of storage space and closet space along with an attic. Some other highlights are Dishwasher 1 year old, refrigerator & microwave 2 years, ceiling fans throughout, fresh neutral pain, private yard, irrigation system front lawn, two decks, and curb appeal with the professional landscaping with flowering plants and bushes. You will also enjoy the low electric bill because the owner has the solar panels which produce electric and offsets any electric bills to a minimum. For more information please contact the listing agent.
Location
State NJ
County Gloucester
Area Washington Twp (20818)
Zoning PUD
Rooms
Other Rooms Living Room, Dining Room, Primary Bedroom, Bedroom 2, Bedroom 3, Kitchen, Family Room, Bedroom 1, In-Law/auPair/Suite, Other
Basement Fully Finished, Heated
Main Level Bedrooms 1
Interior
Interior Features Primary Bath(s), Ceiling Fan(s), Wet/Dry Bar, Kitchen - Eat-In
Hot Water Natural Gas
Heating Forced Air
Cooling Central A/C
Flooring Ceramic Tile, Carpet, Laminate Plank
Fireplaces Number 1
Fireplaces Type Brick
Fireplace Y
Heat Source Natural Gas
Laundry Upper Floor
Exterior
Exterior Feature Deck(s)
Water Access N
Roof Type Shingle
Accessibility None
Porch Deck(s)
Garage N
Building
Story 2
Foundation Slab
Sewer Public Sewer
Water Public
Architectural Style Colonial
Level or Stories 2
Additional Building Above Grade, Below Grade
New Construction N
Schools
School District Washington Township
Others
Senior Community No
Tax ID 18-00082 29-00003
Ownership Fee Simple
SqFt Source Assessor
Acceptable Financing Conventional, VA, FHA 203(b)
Listing Terms Conventional, VA, FHA 203(b)
Financing Conventional,VA,FHA 203(b)
Special Listing Condition Standard
Read Less Info
Want to know what your home might be worth? Contact us for a FREE valuation!

Our team is ready to help you sell your home for the highest possible price ASAP

Bought with Tiffany L Sellers • Keller Williams Real Estate Tri-County
"My job is to find and attract mastery-based agents to the office, protect the culture, and make sure everyone is happy! "






