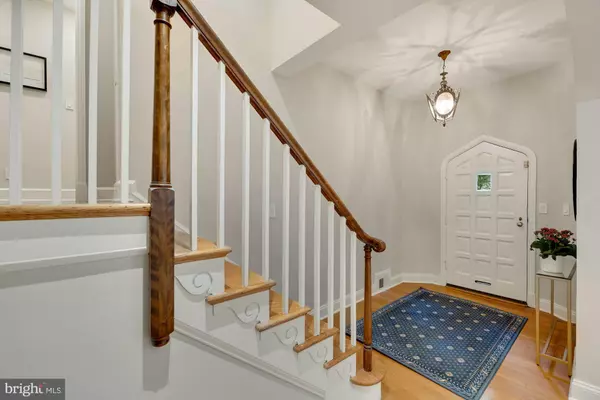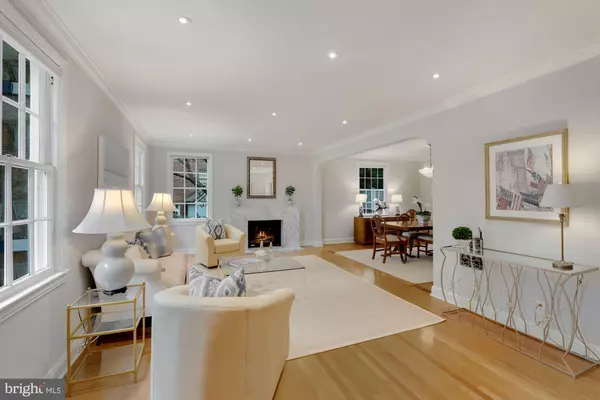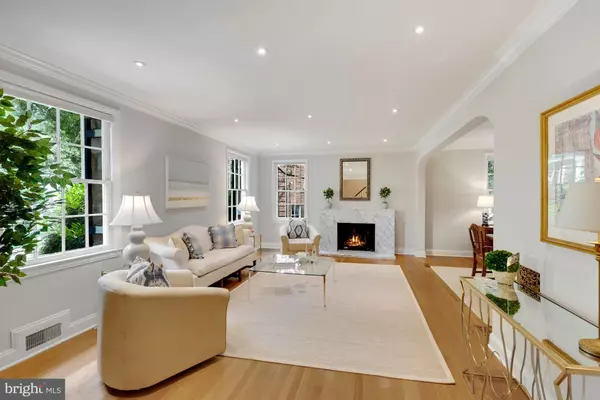$1,995,000
$1,950,000
2.3%For more information regarding the value of a property, please contact us for a free consultation.
4 Beds
4 Baths
4,287 SqFt
SOLD DATE : 10/07/2022
Key Details
Sold Price $1,995,000
Property Type Single Family Home
Sub Type Detached
Listing Status Sold
Purchase Type For Sale
Square Footage 4,287 sqft
Price per Sqft $465
Subdivision Wesley Heights
MLS Listing ID DCDC2054822
Sold Date 10/07/22
Style Colonial
Bedrooms 4
Full Baths 3
Half Baths 1
HOA Y/N N
Abv Grd Liv Area 2,815
Originating Board BRIGHT
Year Built 1938
Annual Tax Amount $15,528
Tax Year 2021
Lot Size 0.280 Acres
Acres 0.28
Property Description
INCREDIBLE NEW PRICE!! Classic elements of stone, white-washed brick and heavy slate combine to create a storybook Norman-style colonial in coveted Wesley Heights. Situated on a quiet cul-de-sac (with a level public lawn area, which offers a gathering spot for neighbors and a play area for children) and just steps to parkland, this timeless classic offers sun filled rooms and leafy outdoor areas to enjoy. Generous living and dining rooms, kitchen with breakfast bar plus table space. Double doors lead to the delightful primary suite, which includes an enviable and commodious dressing room and an updated bathroom. Two bedrooms are served by a handsome “Jack and Jill” bathroom, while the fourth bedroom has an en suite bathroom. French doors in the recreation room open onto a charming flagstone patio overlooking the open green space below. There are additional outdoor spaces to enjoy at the rear of the residence. Professional floor plans (found under Documents) show 3415 sq ft of finished space plus 820 unfinished = 4235 total.
Location
State DC
County Washington
Direction East
Rooms
Other Rooms Living Room, Dining Room, Primary Bedroom, Bedroom 2, Bedroom 3, Bedroom 4, Kitchen, Family Room, Den, Foyer, Storage Room, Primary Bathroom, Full Bath, Half Bath
Basement Connecting Stairway, Outside Entrance, Walkout Level
Interior
Interior Features Additional Stairway, Breakfast Area, Carpet, Floor Plan - Traditional, Kitchen - Eat-In, Kitchen - Table Space, Primary Bath(s), Recessed Lighting, Stall Shower, Tub Shower, Walk-in Closet(s), Wood Floors
Hot Water Natural Gas
Heating Forced Air
Cooling Central A/C
Flooring Carpet, Hardwood, Stone
Fireplaces Number 1
Equipment Built-In Microwave, Commercial Range, Disposal, Dishwasher, Dryer, Dryer - Electric, Dryer - Front Loading, Exhaust Fan, Microwave, Oven/Range - Gas, Washer, Stainless Steel Appliances, Range Hood, Refrigerator
Fireplace Y
Appliance Built-In Microwave, Commercial Range, Disposal, Dishwasher, Dryer, Dryer - Electric, Dryer - Front Loading, Exhaust Fan, Microwave, Oven/Range - Gas, Washer, Stainless Steel Appliances, Range Hood, Refrigerator
Heat Source Natural Gas
Exterior
Water Access N
Roof Type Slate
Accessibility None
Garage N
Building
Story 4
Foundation Block
Sewer Public Sewer
Water Public
Architectural Style Colonial
Level or Stories 4
Additional Building Above Grade, Below Grade
New Construction N
Schools
School District District Of Columbia Public Schools
Others
Senior Community No
Tax ID 1341//0018
Ownership Fee Simple
SqFt Source Assessor
Special Listing Condition Standard
Read Less Info
Want to know what your home might be worth? Contact us for a FREE valuation!

Our team is ready to help you sell your home for the highest possible price ASAP

Bought with Jesse C Sutton • Compass
"My job is to find and attract mastery-based agents to the office, protect the culture, and make sure everyone is happy! "






