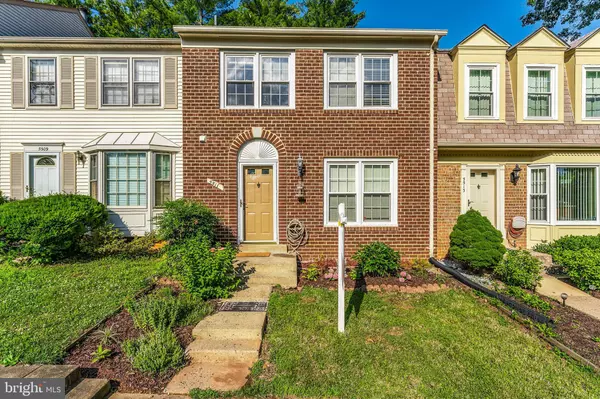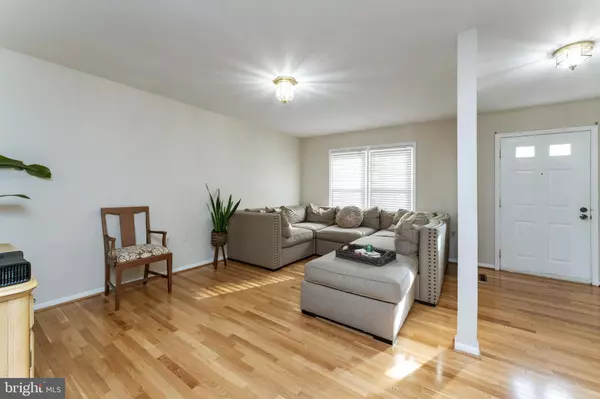$507,000
$500,000
1.4%For more information regarding the value of a property, please contact us for a free consultation.
3 Beds
4 Baths
1,709 SqFt
SOLD DATE : 10/03/2022
Key Details
Sold Price $507,000
Property Type Townhouse
Sub Type Interior Row/Townhouse
Listing Status Sold
Purchase Type For Sale
Square Footage 1,709 sqft
Price per Sqft $296
Subdivision The Village Park
MLS Listing ID VAFX2076856
Sold Date 10/03/22
Style Colonial
Bedrooms 3
Full Baths 2
Half Baths 2
HOA Fees $100/qua
HOA Y/N Y
Abv Grd Liv Area 1,280
Originating Board BRIGHT
Year Built 1982
Annual Tax Amount $5,375
Tax Year 2022
Lot Size 1,400 Sqft
Acres 0.03
Property Description
BACK ON THE MARKET!!!
****HUGE PRICE IMPROVEMENT!!!***Location, Location, Location! Beautiful Brick Front 3 level townhome at the heart of Fairfax! This 3 bedroom, 2 Full and 2 Half bathrooms is where you want to be! Hardwood floors on the main level, Granite countertops in a spacious kitchen, and a Formal Dining Room in a Townhome! Upstairs has 3 full bedrooms and 2 full bathrooms, a spacious primary bedroom has an upgraded bathroom with beautiful tiles! New Carpet all upstairs as well! Basement boast new carpet with plenty of space for entertainment and storage! Stunning backyard with brick flooring for great BBQs and fun! With Royal Lake less than half a mile, serene walking paths, picnic areas, playground, sports courts, and more. Burke Centre Train VRE. Close to shopping centers with grocery, cafes, salons, and restaurants. Easy access to major commuter routes, Fort Belvoir, and George Mason University. This is the one!
Location
State VA
County Fairfax
Zoning 181
Rooms
Other Rooms Living Room, Dining Room, Primary Bedroom, Bedroom 2, Bedroom 3, Kitchen, Family Room, Laundry
Basement Rear Entrance, Fully Finished, Walkout Level
Interior
Interior Features Kitchen - Eat-In, Dining Area, Upgraded Countertops, Primary Bath(s), Wood Floors
Hot Water Electric
Heating Heat Pump(s)
Cooling Central A/C
Flooring Carpet, Hardwood, Laminate Plank
Fireplaces Number 1
Fireplaces Type Screen
Equipment Dishwasher, Disposal, Dryer, Refrigerator, Range Hood, Stove, Washer
Furnishings No
Fireplace Y
Appliance Dishwasher, Disposal, Dryer, Refrigerator, Range Hood, Stove, Washer
Heat Source Electric
Laundry Basement, Dryer In Unit, Washer In Unit
Exterior
Exterior Feature Patio(s)
Parking On Site 2
Fence Fully
Utilities Available Electric Available, Sewer Available, Water Available
Amenities Available Tot Lots/Playground
Waterfront N
Water Access N
Roof Type Composite
Accessibility Other
Porch Patio(s)
Garage N
Building
Lot Description Front Yard, Rear Yard
Story 3
Foundation Concrete Perimeter
Sewer Public Sewer
Water Public
Architectural Style Colonial
Level or Stories 3
Additional Building Above Grade, Below Grade
New Construction N
Schools
Elementary Schools Oak View
Middle Schools Robinson Secondary School
High Schools Robinson Secondary School
School District Fairfax County Public Schools
Others
Pets Allowed Y
HOA Fee Include Common Area Maintenance,Management,Road Maintenance,Snow Removal,Trash
Senior Community No
Tax ID 0772 06 0126
Ownership Fee Simple
SqFt Source Assessor
Security Features Smoke Detector
Acceptable Financing Cash, Conventional, FHA, VA, VHDA
Horse Property N
Listing Terms Cash, Conventional, FHA, VA, VHDA
Financing Cash,Conventional,FHA,VA,VHDA
Special Listing Condition Standard
Pets Description No Pet Restrictions
Read Less Info
Want to know what your home might be worth? Contact us for a FREE valuation!

Our team is ready to help you sell your home for the highest possible price ASAP

Bought with Johnny Martin Quilenderino Jr. • KW United

"My job is to find and attract mastery-based agents to the office, protect the culture, and make sure everyone is happy! "






