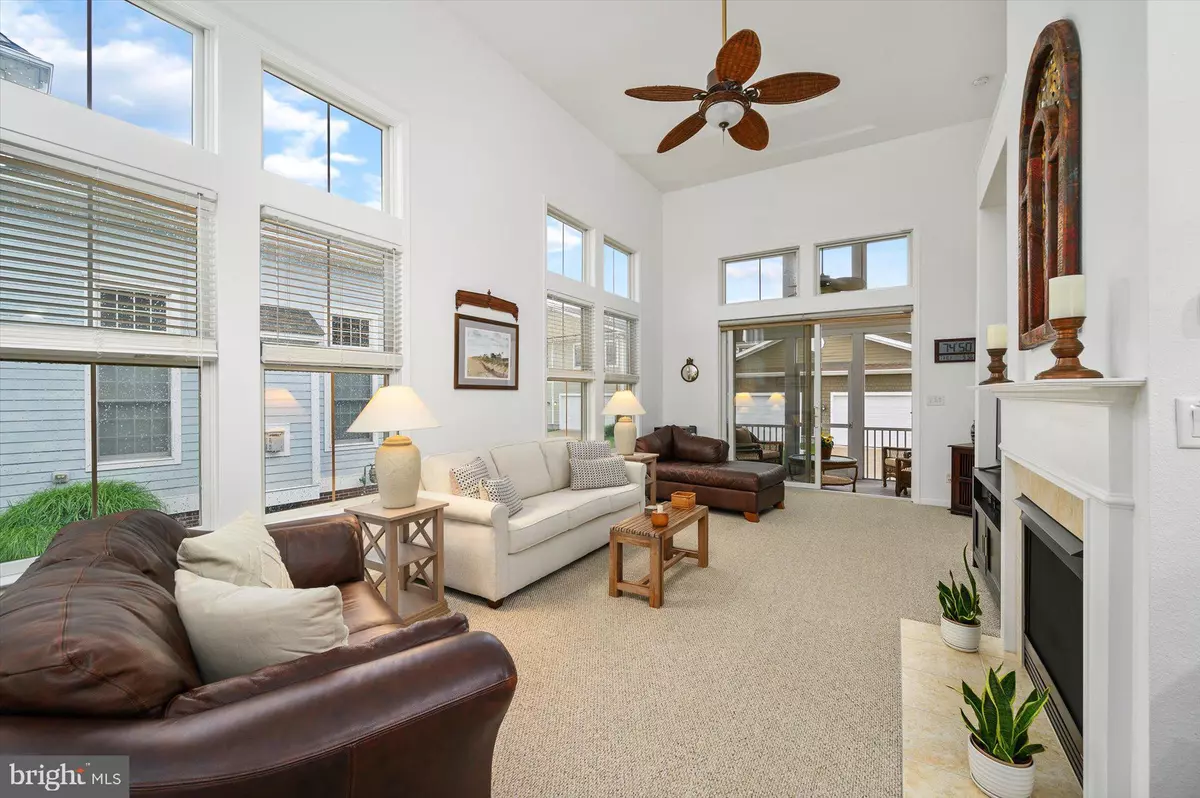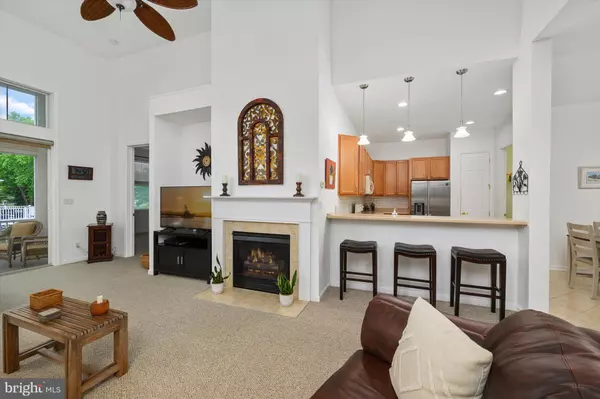$600,000
$595,000
0.8%For more information regarding the value of a property, please contact us for a free consultation.
3 Beds
3 Baths
2,068 SqFt
SOLD DATE : 09/30/2022
Key Details
Sold Price $600,000
Property Type Single Family Home
Sub Type Twin/Semi-Detached
Listing Status Sold
Purchase Type For Sale
Square Footage 2,068 sqft
Price per Sqft $290
Subdivision Bayside
MLS Listing ID DESU2023744
Sold Date 09/30/22
Style Villa
Bedrooms 3
Full Baths 3
HOA Fees $300/qua
HOA Y/N Y
Abv Grd Liv Area 2,068
Originating Board BRIGHT
Year Built 2005
Annual Tax Amount $1,587
Tax Year 2021
Lot Size 4,356 Sqft
Acres 0.1
Lot Dimensions 45.00 x 115.00
Property Description
Your chance to "Live Bayside"! This 3 Bedroom, 3 Full Bathroom Villa is in the perfect location to enjoy all of the amazing Amenities that Bayside has to offer. The Bridgeville Floor Plan is set up for each Bedroom to have their own Bathroom. Each Bedroom is also in its own area of the home giving additional privacy. Being offered fully furnished and ready to enjoy immediately. This could be an excellent rental property or keep it to enjoy with friends and family. The 2 story height Ceiling in the Living Room provides plentiful Light throughout the first floor. The Open Kitchen has a neutral palette and there is a new Stainless French Door Refrigerator. Enjoy coffee or cocktails on your spacious Screened Porch. A Rinnai Tankless Hot Water Heater was added in 2021 for endless hot water. The Laundry Room leads into the 2 car Garage with plenty of room for storing all of your Beach Chairs and Bicycles. Just pack a bag and you are ready to experience living the life at Bayside! From the 4 Outdoor Pools with Kid's Splash Zone to Snack Bars, State of the Art Fitness Center with Classes, Sauna, Tennis courts, Pickle-ball, Basketball, Playground, Nature and Biking Trails, Dog Park, Health Center and Indoor Pool, Bay Access, Beach Area, Kayak Storage, Beach Shuttle, Community Trolley, and so much more. You don't even have to leave for a bite to eat, try Juice Box for a healthy lunch or 38 Degrees with amazing Bay Views and Signatures at the Clubhouse at for Dinner. You also won't want to miss the chance to walk to a concert at the Freeman Arts Pavilion. There is always something fun to do in this Unique Community!
Location
State DE
County Sussex
Area Baltimore Hundred (31001)
Zoning MR
Rooms
Main Level Bedrooms 3
Interior
Hot Water Tankless
Heating Heat Pump - Gas BackUp
Cooling Central A/C
Fireplaces Number 1
Fireplace Y
Heat Source Electric, Propane - Metered
Exterior
Parking Features Garage - Front Entry
Garage Spaces 2.0
Amenities Available Dog Park, Bike Trail, Jog/Walk Path, Pier/Dock, Other
Water Access N
Accessibility None
Attached Garage 2
Total Parking Spaces 2
Garage Y
Building
Story 2
Foundation Crawl Space
Sewer Public Sewer
Water Public
Architectural Style Villa
Level or Stories 2
Additional Building Above Grade, Below Grade
New Construction N
Schools
School District Indian River
Others
HOA Fee Include Common Area Maintenance,Lawn Maintenance,Trash,Other
Senior Community No
Tax ID 533-19.00-796.00
Ownership Fee Simple
SqFt Source Assessor
Acceptable Financing Conventional, Cash, Other
Listing Terms Conventional, Cash, Other
Financing Conventional,Cash,Other
Special Listing Condition Standard
Read Less Info
Want to know what your home might be worth? Contact us for a FREE valuation!

Our team is ready to help you sell your home for the highest possible price ASAP

Bought with JENNIFER HUGHES • Keller Williams Realty
"My job is to find and attract mastery-based agents to the office, protect the culture, and make sure everyone is happy! "






