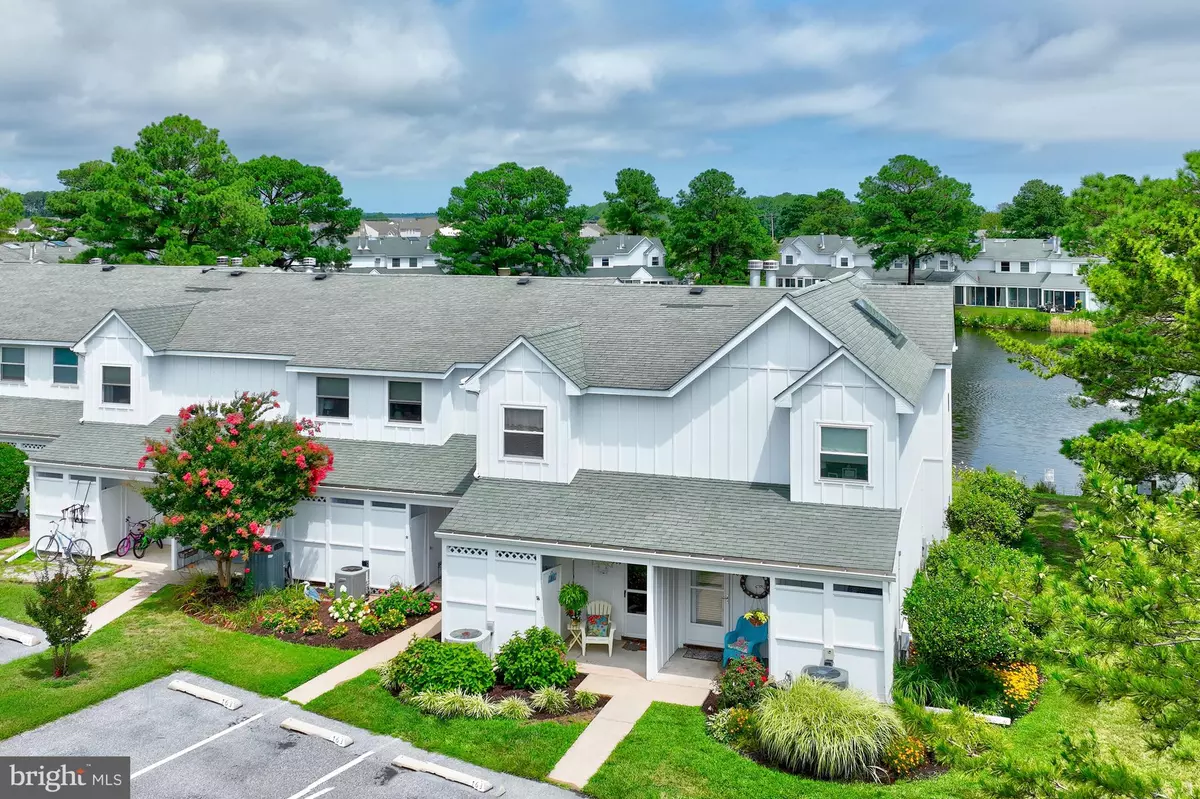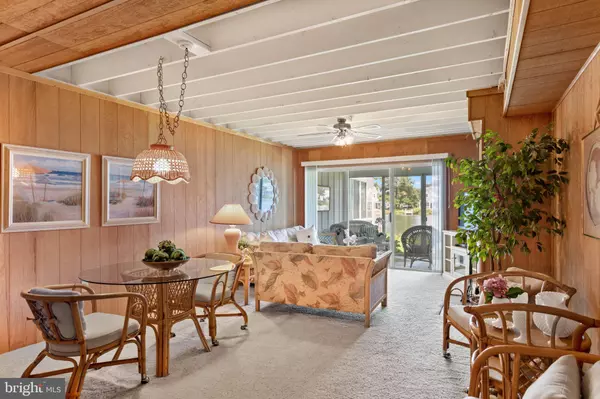$305,000
$305,000
For more information regarding the value of a property, please contact us for a free consultation.
2 Beds
2 Baths
1,200 SqFt
SOLD DATE : 09/27/2022
Key Details
Sold Price $305,000
Property Type Condo
Sub Type Condo/Co-op
Listing Status Sold
Purchase Type For Sale
Square Footage 1,200 sqft
Price per Sqft $254
Subdivision Mallard Lakes
MLS Listing ID DESU2026520
Sold Date 09/27/22
Style Villa
Bedrooms 2
Full Baths 1
Half Baths 1
Condo Fees $294/mo
HOA Y/N N
Abv Grd Liv Area 1,200
Originating Board BRIGHT
Year Built 1988
Annual Tax Amount $581
Tax Year 2021
Lot Dimensions 0.00 x 0.00
Property Description
Perched on one of the many beautiful lakes in the sought-after, amenity-rich community of Mallard Lakes in Selbyville, Delaware is where you'll find an amazing beach get-away!
The crisp white, board and batten exterior of this coastal villa and its unassuming covered porch invites you to come inside and explore all this pristine home has to offer! This well-loved and meticulously cared for residence shows as splendidly as it did when it was first purchased and has everything you will need to enjoy life here on the coast! The quintessential beach kitchen hosts the perfect work triangle layout with everything at your fingertips. Prepare family favorites and serve them at the breakfast bar or in the dining area off the living room. The kitchen unfolds to the living and dining area accented with an open white beam ceiling and beautiful cedar toned paneling, and at the center of it all the wood-burning fireplace, the best way to enjoy some cozy time while taking in the backdrop of nature, out the back wall of windows. The adjacent sunroom boasts sweeping panoramic views of the lake, nature and the wide-open spaces awaiting your exploration. A powder bath and tucked-away laundry area complete the main level. Retreat up the staircase to the upper-level sleeping quarters. The spacious primary bedroom overlooks beautiful views of the lake and open spaces below and shares the gracious hall bath with sublime soaking tub and dual vanity is further highlighted by the skylight above. Down the hall past the bathroom is the second bedroom with a bump-out window area and large-scale closet.
After a day at the beach or the bay, or enjoying the many community amenities of Mallard Lakes, drop your summer fun toys off in the sizable home storge closet, and then rinse off in your own private outdoor shower. The community of Mallard Lakes on Fenwick Island offers 2 pools, tennis, basketball, playgrounds, volleyball, shuffleboard, horseshoes, picnic areas, and is central to local shopping, championship golfing and dining. You can also enjoy fishing, crabbing, or sit on the small sandy beach overlooking the community pier. Just a short drive to Fenwick and Ocean City, and miles of beautiful beaches, seashore parks and coastal waterways, waiting to be explored. Whether you are looking for your forever home or beach get-away to enjoy all that the coast has to offer, 38335 Cardinal Lane, #164, could be the ultimate home for you!
Location
State DE
County Sussex
Area Baltimore Hundred (31001)
Zoning HR-2
Rooms
Other Rooms Living Room, Dining Room, Primary Bedroom, Bedroom 2, Kitchen, Sun/Florida Room
Interior
Interior Features Carpet, Ceiling Fan(s), Combination Dining/Living, Dining Area, Exposed Beams, Floor Plan - Traditional, Kitchen - Eat-In, Skylight(s), Tub Shower
Hot Water Electric, 60+ Gallon Tank
Heating Heat Pump(s)
Cooling Central A/C, Ceiling Fan(s)
Flooring Carpet, Vinyl, Partially Carpeted
Fireplaces Number 1
Fireplaces Type Equipment, Wood, Screen
Equipment Dishwasher, Disposal, Dryer, Exhaust Fan, Freezer, Icemaker, Microwave, Oven/Range - Electric, Refrigerator, Washer, Washer/Dryer Stacked, Water Heater
Fireplace Y
Window Features Double Pane,Storm,Screens,Vinyl Clad
Appliance Dishwasher, Disposal, Dryer, Exhaust Fan, Freezer, Icemaker, Microwave, Oven/Range - Electric, Refrigerator, Washer, Washer/Dryer Stacked, Water Heater
Heat Source Electric
Laundry Main Floor, Has Laundry
Exterior
Exterior Feature Porch(es)
Parking On Site 2
Amenities Available Basketball Courts, Common Grounds, Lake, Hot tub, Non-Lake Recreational Area, Party Room, Picnic Area, Pool - Outdoor, Reserved/Assigned Parking, Security, Shuffleboard, Swimming Pool, Tennis Courts, Tot Lots/Playground, Volleyball Courts, Water/Lake Privileges
Water Access N
View Garden/Lawn, Panoramic, Pond
Roof Type Architectural Shingle,Pitched
Accessibility Entry Slope <1', Other
Porch Porch(es)
Garage N
Building
Lot Description Backs - Open Common Area, Front Yard, Landscaping, Pond, Rear Yard
Story 2
Foundation Slab
Sewer Public Sewer
Water Public
Architectural Style Villa
Level or Stories 2
Additional Building Above Grade, Below Grade
Structure Type Wood Walls,Wood Ceilings
New Construction N
Schools
Elementary Schools Showell
Middle Schools Selbyville
High Schools Indian River
School District Indian River
Others
Pets Allowed Y
HOA Fee Include Common Area Maintenance,Ext Bldg Maint,Insurance,Lawn Maintenance,Management,Pool(s),Reserve Funds,Road Maintenance,Snow Removal,Trash,Water
Senior Community No
Tax ID 533-20.00-4.00-164
Ownership Condominium
Security Features Main Entrance Lock,Smoke Detector
Special Listing Condition Standard
Pets Allowed No Pet Restrictions
Read Less Info
Want to know what your home might be worth? Contact us for a FREE valuation!

Our team is ready to help you sell your home for the highest possible price ASAP

Bought with Stephen Douglas • Keller Williams Realty Delmarva
"My job is to find and attract mastery-based agents to the office, protect the culture, and make sure everyone is happy! "






