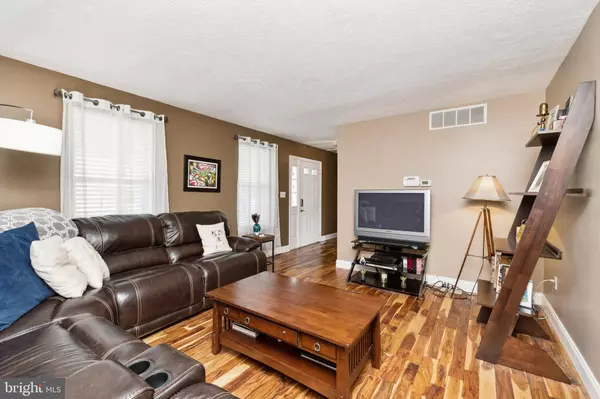$475,000
$459,000
3.5%For more information regarding the value of a property, please contact us for a free consultation.
4 Beds
4 Baths
1,920 SqFt
SOLD DATE : 09/19/2022
Key Details
Sold Price $475,000
Property Type Single Family Home
Sub Type Detached
Listing Status Sold
Purchase Type For Sale
Square Footage 1,920 sqft
Price per Sqft $247
Subdivision Ferndale Farms
MLS Listing ID MDAA2042096
Sold Date 09/19/22
Style Colonial
Bedrooms 4
Full Baths 3
Half Baths 1
HOA Y/N N
Abv Grd Liv Area 1,820
Originating Board BRIGHT
Year Built 1987
Annual Tax Amount $3,495
Tax Year 2021
Lot Size 8,293 Sqft
Acres 0.19
Property Description
Open house today from 1 to 3pm! Sunday Aug 14th! Gorgeous, 1 Car garage, 4 bedroom, 3 full & 1 half bathroom Colonial style home with a beautiful pool! New ROOF installed in 2022! Wide plank, Acacia hardwood floors are throughout the entire main level of the front living room, dining room, Kitchen, family room and hallways! On the upper level you have 4 spacious bedrooms with 2 newly renovated as of last month full bathrooms! The Primary bedroom offers a large walk in closet with an attached primary bathroom! The basement is mostly unfinished and offers a ton of storage space. It offers a full bathroom near the back door, so you can shower after a dip in the 16X32 pool! The pool has a vinyl lining that was replaced @ 5 years ago. The pool pump is new as of 2019! The trex deck and retaining wall around the pool was put in @ 2019. Enjoy the huge deck with stairs on either side to lead you down to the patio and shed that was installed in 2017! A ceiling and gutter system was installed under the deck to allow for a Covered rear patio! Other updates include: new washer & dryer installed 2021, half bathroom updated, the front porch & driveway were just recently painted and sealed! This home has been lovingly maintained! Book your appointment today for this coming weekend!
Location
State MD
County Anne Arundel
Zoning R5
Rooms
Other Rooms Living Room, Dining Room, Kitchen, Family Room
Basement Partially Finished
Interior
Interior Features Combination Kitchen/Living, Kitchen - Table Space, Dining Area, Window Treatments, Primary Bath(s), Floor Plan - Traditional
Hot Water Electric
Heating Forced Air
Cooling Central A/C, Ceiling Fan(s)
Flooring Hardwood, Carpet
Equipment Oven - Self Cleaning, Dishwasher, Built-In Microwave, Dryer, Exhaust Fan, Oven/Range - Electric, Stainless Steel Appliances, Water Heater, Oven - Double
Fireplace N
Window Features Double Pane
Appliance Oven - Self Cleaning, Dishwasher, Built-In Microwave, Dryer, Exhaust Fan, Oven/Range - Electric, Stainless Steel Appliances, Water Heater, Oven - Double
Heat Source Electric
Exterior
Exterior Feature Deck(s), Porch(es), Patio(s)
Garage Garage Door Opener, Garage - Front Entry
Garage Spaces 5.0
Fence Rear
Pool Vinyl
Waterfront N
Water Access N
View Trees/Woods
Roof Type Shingle
Street Surface Black Top
Accessibility None
Porch Deck(s), Porch(es), Patio(s)
Attached Garage 1
Total Parking Spaces 5
Garage Y
Building
Lot Description Backs to Trees, Backs - Open Common Area, Cul-de-sac, Front Yard, Rear Yard, SideYard(s)
Story 3
Foundation Slab
Sewer Public Sewer
Water Public
Architectural Style Colonial
Level or Stories 3
Additional Building Above Grade, Below Grade
New Construction N
Schools
Elementary Schools Hilltop
Middle Schools Lindale
High Schools North County
School District Anne Arundel County Public Schools
Others
Senior Community No
Tax ID 020526790047554
Ownership Fee Simple
SqFt Source Assessor
Acceptable Financing Cash, Conventional, FHA, VA
Listing Terms Cash, Conventional, FHA, VA
Financing Cash,Conventional,FHA,VA
Special Listing Condition Standard
Read Less Info
Want to know what your home might be worth? Contact us for a FREE valuation!

Our team is ready to help you sell your home for the highest possible price ASAP

Bought with James J Rupert • Douglas Realty, LLC

"My job is to find and attract mastery-based agents to the office, protect the culture, and make sure everyone is happy! "






