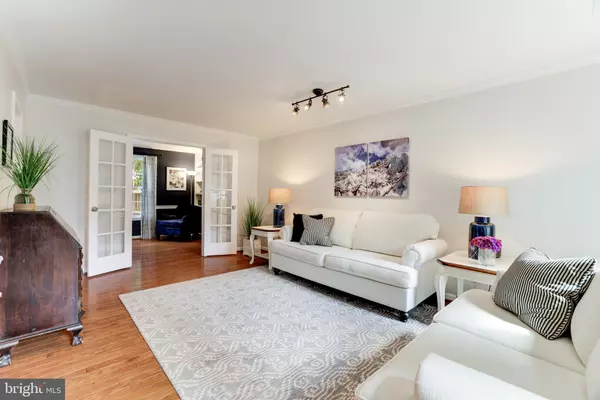$777,100
$765,000
1.6%For more information regarding the value of a property, please contact us for a free consultation.
4 Beds
3 Baths
2,520 SqFt
SOLD DATE : 09/16/2022
Key Details
Sold Price $777,100
Property Type Single Family Home
Sub Type Detached
Listing Status Sold
Purchase Type For Sale
Square Footage 2,520 sqft
Price per Sqft $308
Subdivision Bradley Acres
MLS Listing ID VAFX2086114
Sold Date 09/16/22
Style Colonial
Bedrooms 4
Full Baths 2
Half Baths 1
HOA Fees $35
HOA Y/N Y
Abv Grd Liv Area 2,520
Originating Board BRIGHT
Year Built 1986
Annual Tax Amount $7,581
Tax Year 2022
Lot Size 10,346 Sqft
Acres 0.24
Property Description
Located in the desirable neighborhood of Bradley Acres, you will feel right at home in this fabulous 4 bedroom/2.5 bath retreat. With over $150,000 in updates, this house is more than move-in ready! As you enter, you will be greeted by a spacious foyer with hardwoods throughout the first floor. To your left is the expansive dining room where you can seat up to 10 people comfortably. To your right, you will find a light filled living room...great for entertaining. Further along, French doors lead you into your private office with custom shelving. Making your way through the main level, you will find the large family room with a brick front wood burning fireplace. A sliding glass door leads you out to your lush fenced in backyard oasis. A large Trex deck and custom stone patio will enhance all of your time with friends and family! Back inside, you will be delighted by the gorgeous gourmet kitchen. Custom cabinets, ceramic backsplash, stainless steel appliances, heated floors, wine fridge.... these are just a few of the highlights of this stunning space. As you make your way upstairs, the large primary bedroom with a vaulted ceiling is the perfect retreat for rest and relaxation. You will be amazed at the phenomenal custom 10x10 walk-in closet...truly a special place in the home! In addition, there is a second sizable walk-in closet. The remodeled primary bathroom has double sinks, a large soaking tub, oversized separate shower with built-in custom niche and shelf. Down the hall you will find three additional bedrooms (one which is massive and could be used as a second office, a media room or playroom) and a second full bathroom. New Pella Windows (2019), Remodeled Primary Bathroom (2019), Trex Deck and Stone Patio (2019), New Heat Pump (2018), Kitchen Remodel (2018), Powder Room Renovation (2018). Bradley Acres has loads of amenities including a community swimming pool, basketball court, tot lot and walking paths.
Location
State VA
County Fairfax
Zoning 130
Rooms
Other Rooms Living Room, Dining Room, Primary Bedroom, Bedroom 2, Bedroom 3, Bedroom 4, Kitchen, Family Room, Office, Bathroom 2, Primary Bathroom
Interior
Interior Features Attic, Built-Ins, Carpet, Ceiling Fan(s), Chair Railings, Dining Area, Floor Plan - Traditional, Formal/Separate Dining Room, Kitchen - Gourmet, Kitchen - Island, Primary Bath(s), Soaking Tub, Upgraded Countertops, Walk-in Closet(s), Wood Floors
Hot Water Electric
Heating Heat Pump(s)
Cooling Ceiling Fan(s), Central A/C
Flooring Carpet, Hardwood
Fireplaces Number 1
Fireplaces Type Mantel(s)
Equipment Built-In Microwave, Dishwasher, Disposal, Dryer, Exhaust Fan, Extra Refrigerator/Freezer, Icemaker, Oven/Range - Electric, Refrigerator, Stainless Steel Appliances, Washer
Fireplace Y
Appliance Built-In Microwave, Dishwasher, Disposal, Dryer, Exhaust Fan, Extra Refrigerator/Freezer, Icemaker, Oven/Range - Electric, Refrigerator, Stainless Steel Appliances, Washer
Heat Source Electric
Exterior
Exterior Feature Deck(s), Patio(s)
Parking Features Garage - Front Entry
Garage Spaces 2.0
Fence Rear
Amenities Available Basketball Courts, Tennis Courts, Tot Lots/Playground, Pool - Outdoor, Swimming Pool
Water Access N
Accessibility None
Porch Deck(s), Patio(s)
Attached Garage 2
Total Parking Spaces 2
Garage Y
Building
Story 2
Foundation Concrete Perimeter
Sewer Public Sewer
Water Public
Architectural Style Colonial
Level or Stories 2
Additional Building Above Grade, Below Grade
New Construction N
Schools
Elementary Schools Fox Mill
Middle Schools Carson
High Schools South Lakes
School District Fairfax County Public Schools
Others
HOA Fee Include Trash,Common Area Maintenance,Reserve Funds
Senior Community No
Tax ID 0253 09 0050
Ownership Fee Simple
SqFt Source Assessor
Horse Property N
Special Listing Condition Standard
Read Less Info
Want to know what your home might be worth? Contact us for a FREE valuation!

Our team is ready to help you sell your home for the highest possible price ASAP

Bought with Shailaja Raju • Long & Foster Real Estate, Inc.

"My job is to find and attract mastery-based agents to the office, protect the culture, and make sure everyone is happy! "






