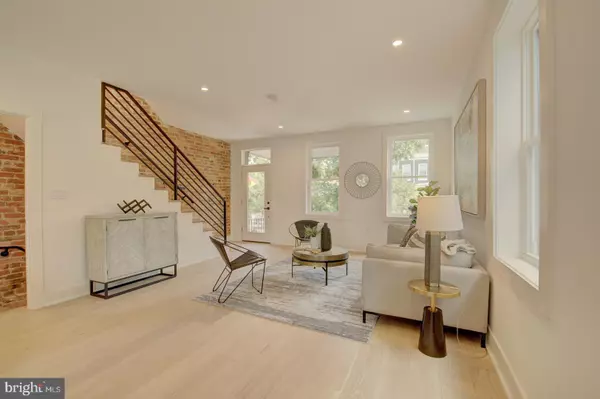$1,515,000
$1,525,000
0.7%For more information regarding the value of a property, please contact us for a free consultation.
4 Beds
4 Baths
2,126 SqFt
SOLD DATE : 09/07/2022
Key Details
Sold Price $1,515,000
Property Type Townhouse
Sub Type End of Row/Townhouse
Listing Status Sold
Purchase Type For Sale
Square Footage 2,126 sqft
Price per Sqft $712
Subdivision Old City
MLS Listing ID DCDC2051558
Sold Date 09/07/22
Style Other
Bedrooms 4
Full Baths 3
Half Baths 1
HOA Y/N N
Abv Grd Liv Area 2,126
Originating Board BRIGHT
Year Built 1910
Annual Tax Amount $5,712
Tax Year 2021
Lot Size 1,568 Sqft
Acres 0.04
Property Description
Stunningly bright corner townhome, just blocks from Lincoln Park and Maury Elementary. Meticulously renovated over 2,100 square/feet of luxurious living. Exposed brick and custom iron rails on all 3 levels. 9' high ceilings on main floor and natural white oak floors throughout. Gourmet kitchen boasts beautifully oversized Carrera counters, custom paneling and matching floating shelves. Luxurious eat-in island, Italian cabinetry, and paneled Bosch appliances make this home the unique gem you've been waiting for! Elongated skylight brightly gleams over staircase. South facing master glows with vaulted 11' ceilings and his/her closets. Spa-like marble master bathroom shines with natural light. Double sink and double shower heads. Both front and rear walkouts to flexible, full basement. Spacious 4th bedroom below with full bath, wet bar, beverage center and convenient 2nd washer/dryer closet. Spray foam insulation from bottom to top. Patio and private off street parking. Solar powered with Tesla wall connector ready to plug in. Short distance to everything Capitol Hill has to offer. Don't miss this Maury miracle!
Location
State DC
County Washington
Zoning R
Direction South
Rooms
Basement Connecting Stairway, Front Entrance, Rear Entrance
Interior
Interior Features Built-Ins, Combination Kitchen/Living, Dining Area, Family Room Off Kitchen, Floor Plan - Open, Kitchen - Eat-In, Kitchen - Island, Pantry, Recessed Lighting, Skylight(s), Wet/Dry Bar
Hot Water Electric
Cooling Central A/C
Fireplace N
Heat Source Natural Gas
Laundry Upper Floor, Basement
Exterior
Garage Spaces 2.0
Waterfront N
Water Access N
Accessibility None
Parking Type Attached Carport, Off Street
Total Parking Spaces 2
Garage N
Building
Story 3
Foundation Slab
Sewer Public Sewer
Water Public
Architectural Style Other
Level or Stories 3
Additional Building Above Grade
New Construction N
Schools
Elementary Schools Maury
School District District Of Columbia Public Schools
Others
Senior Community No
Tax ID 1054//0143
Ownership Fee Simple
SqFt Source Assessor
Special Listing Condition Standard
Read Less Info
Want to know what your home might be worth? Contact us for a FREE valuation!

Our team is ready to help you sell your home for the highest possible price ASAP

Bought with Warren J Kluth • Long & Foster Real Estate, Inc.

"My job is to find and attract mastery-based agents to the office, protect the culture, and make sure everyone is happy! "






