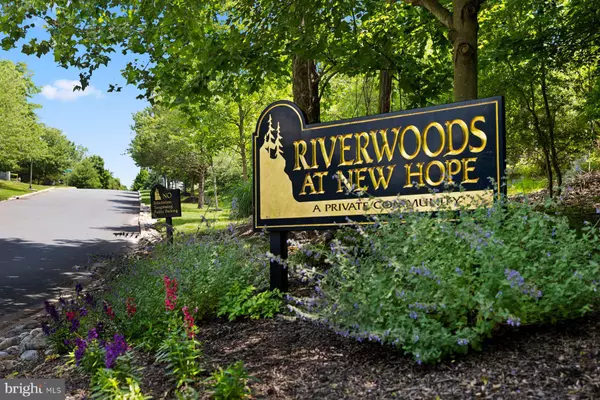$300,000
$318,000
5.7%For more information regarding the value of a property, please contact us for a free consultation.
1 Bed
1 Bath
SOLD DATE : 09/02/2022
Key Details
Sold Price $300,000
Property Type Townhouse
Sub Type Interior Row/Townhouse
Listing Status Sold
Purchase Type For Sale
Subdivision Village Ii
MLS Listing ID PABU2029450
Sold Date 09/02/22
Style Contemporary
Bedrooms 1
Full Baths 1
HOA Fees $278/mo
HOA Y/N Y
Originating Board BRIGHT
Year Built 1972
Annual Tax Amount $2,693
Tax Year 2021
Lot Dimensions 0.00 x 0.00
Property Description
Welcome to 24-A Oscar Hammerstein Way, a first floor condo in the much desired Village ll.
The private courtyard so inviting welcomes you to the home which features a living room dining room combination. The wall of windows enhances the space and adds a layer of airiness throughout. The kitchen has newer Frigidaire appliances, a large center island, pantry, oak floors, and seating area. The bedroom is spacious with ample closets. Unique to this unit is a 10 by 13 Solarium and a wall of windows with view of the woods. This could be used as an office/den/exercise area. The condo with an open floor plan includes the use of tennis courts, pool area and easy walking distance to New Hope with wonderful restaurants, shopping and entertainment. Come where the living is easy! A wonderful community!
Location
State PA
County Bucks
Area New Hope Boro (10127)
Zoning PUD
Rooms
Main Level Bedrooms 1
Interior
Interior Features Breakfast Area, Carpet, Combination Dining/Living, Combination Kitchen/Living, Entry Level Bedroom, Floor Plan - Open, Kitchen - Eat-In, Kitchen - Island, Primary Bath(s), Recessed Lighting
Hot Water Electric
Heating Forced Air, Heat Pump - Electric BackUp
Cooling Central A/C
Flooring Carpet, Ceramic Tile, Vinyl
Equipment Built-In Range, Dishwasher, Dryer, Oven/Range - Gas, Refrigerator, Stainless Steel Appliances, Washer
Furnishings No
Fireplace N
Window Features Casement,Insulated
Appliance Built-In Range, Dishwasher, Dryer, Oven/Range - Gas, Refrigerator, Stainless Steel Appliances, Washer
Heat Source Electric
Laundry Main Floor
Exterior
Exterior Feature Breezeway, Enclosed, Patio(s)
Fence Board, Wood
Utilities Available Cable TV, Natural Gas Available, Sewer Available
Amenities Available Pool - Outdoor
Waterfront N
Water Access N
View Courtyard, Garden/Lawn, Trees/Woods
Roof Type Asphalt
Street Surface Paved
Accessibility Level Entry - Main
Porch Breezeway, Enclosed, Patio(s)
Road Frontage Boro/Township
Parking Type Parking Lot
Garage N
Building
Lot Description Backs - Open Common Area, Backs to Trees, Front Yard, Landscaping, Level, Rear Yard, Secluded
Story 1
Foundation Slab
Sewer Public Sewer
Water Community
Architectural Style Contemporary
Level or Stories 1
Additional Building Above Grade, Below Grade
Structure Type Dry Wall
New Construction N
Schools
School District New Hope-Solebury
Others
HOA Fee Include Common Area Maintenance,Insurance,Pool(s),Snow Removal,Trash,Water
Senior Community No
Tax ID 27-008-005-016
Ownership Condominium
Security Features Smoke Detector
Acceptable Financing Cash, Conventional
Listing Terms Cash, Conventional
Financing Cash,Conventional
Special Listing Condition Standard
Read Less Info
Want to know what your home might be worth? Contact us for a FREE valuation!

Our team is ready to help you sell your home for the highest possible price ASAP

Bought with Mary Pearce • BHHS Fox & Roach-Southampton

"My job is to find and attract mastery-based agents to the office, protect the culture, and make sure everyone is happy! "






