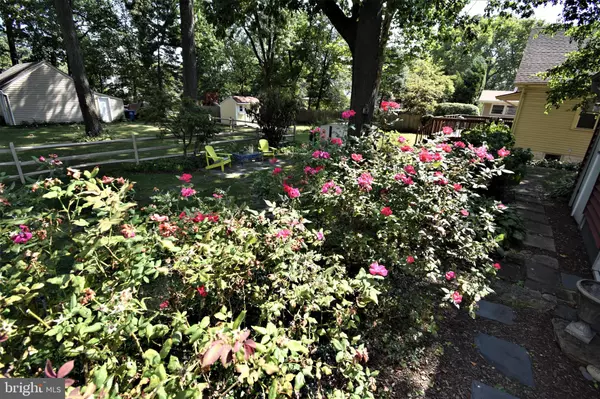$350,000
$329,900
6.1%For more information regarding the value of a property, please contact us for a free consultation.
4 Beds
2 Baths
1,268 SqFt
SOLD DATE : 08/31/2022
Key Details
Sold Price $350,000
Property Type Single Family Home
Sub Type Detached
Listing Status Sold
Purchase Type For Sale
Square Footage 1,268 sqft
Price per Sqft $276
Subdivision Palmyra Gardens
MLS Listing ID NJBL2030416
Sold Date 08/31/22
Style Cape Cod
Bedrooms 4
Full Baths 2
HOA Y/N N
Abv Grd Liv Area 1,268
Originating Board BRIGHT
Year Built 1940
Annual Tax Amount $7,082
Tax Year 2021
Lot Size 8,600 Sqft
Acres 0.2
Lot Dimensions 86.00 x 100.00
Property Description
Cute as a button! Very clean 4 bedroom, 2 full bath Colonial Cape with basement in move in condition on a quiet street in Palmyra, NJ. This home is nothing short of adorable, inside and out.......look at the pics! First floor of this bright and cheerful home features a 17' long living room, dining room, study with windows on 3 sides, kitchen, sunroom, bedroom and a full bath. Upstairs are 3 additional bedrooms and a full bath. The first floor bedroom and full bath are positioned in the home in such a way that they create a sort of guest suite but still provide access to the bathroom for the rest of the house. The study is 11 x 9 with a 15 lite French entry door and built in shelving, great space for a home office with views of the front side and back yards, The living room, dining room, kitchen, first floor bedroom, upstairs hall and 2 of the upstairs bedrooms have hardwood flooring and the entire home is very tastefully painted. The kitchen includes all appliances and is centered between the dining room and sunroom so you have multiple choices of where to sit and eat. The sunroom is at the rear of the home and overlooks the spacious yard. Off the back of the sunroom is a beautifully landscaped stone terraced wall with stone steps leading down to a cozy grotto sitting area under tall canopy trees. Another door off the sunroom takes you to an intimate patio sitting area also perfect for outdoor dining. Location is minutes from the Tacony Palmyra Bridge, Rt 130, RT 73 and the Riverline. Schedule a showing......you won't be disappointed!
Location
State NJ
County Burlington
Area Palmyra Boro (20327)
Zoning R3
Rooms
Other Rooms Living Room, Dining Room, Bedroom 2, Bedroom 3, Bedroom 4, Kitchen, Bedroom 1, Study, Sun/Florida Room, Bathroom 1, Bathroom 2
Basement Full, Interior Access, Unfinished
Main Level Bedrooms 1
Interior
Hot Water Natural Gas
Heating Forced Air
Cooling Central A/C
Heat Source Natural Gas
Exterior
Waterfront N
Water Access N
Accessibility None
Garage N
Building
Story 1.5
Foundation Block
Sewer Public Sewer
Water Public
Architectural Style Cape Cod
Level or Stories 1.5
Additional Building Above Grade, Below Grade
New Construction N
Schools
School District Palmyra Borough Public Schools
Others
Senior Community No
Tax ID 27-00035-00002
Ownership Fee Simple
SqFt Source Assessor
Special Listing Condition Standard
Read Less Info
Want to know what your home might be worth? Contact us for a FREE valuation!

Our team is ready to help you sell your home for the highest possible price ASAP

Bought with Joan M DeLaney • Weichert Realtors - Moorestown

"My job is to find and attract mastery-based agents to the office, protect the culture, and make sure everyone is happy! "






