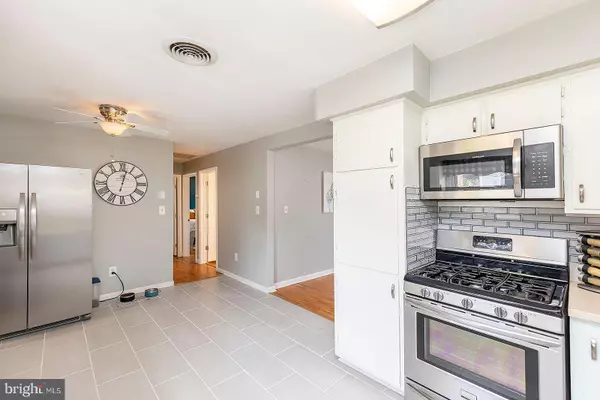$340,000
$340,000
For more information regarding the value of a property, please contact us for a free consultation.
3 Beds
2 Baths
2,548 SqFt
SOLD DATE : 08/29/2022
Key Details
Sold Price $340,000
Property Type Single Family Home
Sub Type Detached
Listing Status Sold
Purchase Type For Sale
Square Footage 2,548 sqft
Price per Sqft $133
Subdivision Lone Oak
MLS Listing ID VAFV2008060
Sold Date 08/29/22
Style Ranch/Rambler
Bedrooms 3
Full Baths 2
HOA Y/N N
Abv Grd Liv Area 1,456
Originating Board BRIGHT
Year Built 1960
Annual Tax Amount $1,559
Tax Year 2022
Lot Size 0.460 Acres
Acres 0.46
Property Description
Look no further!! This all brick home has it all. Sitting on almost half an acre will give you plenty of room for those summer cookouts. Newer HVAC and duct work along with Architectural Singles. Home has tile flooring in the kitchen and hardwood throughout main level. To many upgrades to mention them all. You will love the little LP cast iron stove in the family room for sitting and enjoying your favorite glass of wine on those cold nights. Holiday entertaining no worries, the basement has a nice sized family room as well, with a wood stove. So many possibilities! Outside is a 400 sq ft ( apporx) building with heat , AC and water. Could be used for what ever hobby you have.
A Trex Patio right off the carport, and fenced in back yard makes this a great outdoor oasis. Plenty of room for all. Quaint and Quiet, Welcome Home.
Location
State VA
County Frederick
Zoning RA
Rooms
Other Rooms Dining Room, Kitchen, Family Room, Workshop
Basement Partially Finished, Heated, Windows, Workshop
Main Level Bedrooms 3
Interior
Hot Water Electric
Heating Heat Pump(s)
Cooling Central A/C
Flooring Tile/Brick, Hardwood, Vinyl
Equipment Dishwasher, Disposal, Oven/Range - Gas, Built-In Microwave, Dryer - Front Loading, Stainless Steel Appliances, Washer - Front Loading, Refrigerator, Icemaker
Appliance Dishwasher, Disposal, Oven/Range - Gas, Built-In Microwave, Dryer - Front Loading, Stainless Steel Appliances, Washer - Front Loading, Refrigerator, Icemaker
Heat Source Electric, Propane - Leased
Exterior
Exterior Feature Patio(s)
Garage Spaces 1.0
Fence Privacy, Wood
Waterfront N
Water Access N
View Mountain
Roof Type Architectural Shingle
Accessibility None
Porch Patio(s)
Parking Type Attached Carport
Total Parking Spaces 1
Garage N
Building
Lot Description Landscaping, Level
Story 2
Foundation Brick/Mortar
Sewer On Site Septic
Water Public
Architectural Style Ranch/Rambler
Level or Stories 2
Additional Building Above Grade, Below Grade
New Construction N
Schools
Middle Schools Robert E. Aylor
High Schools Sherando
School District Frederick County Public Schools
Others
Senior Community No
Tax ID 86B 1 B 9
Ownership Fee Simple
SqFt Source Estimated
Special Listing Condition Standard
Read Less Info
Want to know what your home might be worth? Contact us for a FREE valuation!

Our team is ready to help you sell your home for the highest possible price ASAP

Bought with Kristi D Cooper • Realty ONE Group Old Towne

"My job is to find and attract mastery-based agents to the office, protect the culture, and make sure everyone is happy! "






