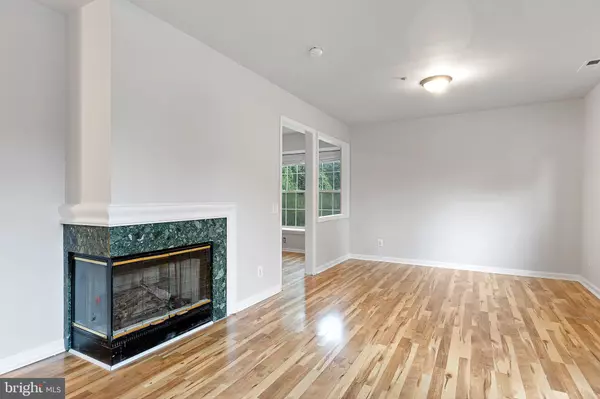$200,000
$180,000
11.1%For more information regarding the value of a property, please contact us for a free consultation.
2 Beds
2 Baths
1,033 SqFt
SOLD DATE : 08/26/2022
Key Details
Sold Price $200,000
Property Type Townhouse
Sub Type End of Row/Townhouse
Listing Status Sold
Purchase Type For Sale
Square Footage 1,033 sqft
Price per Sqft $193
Subdivision Royal Oaks
MLS Listing ID NJGL2018878
Sold Date 08/26/22
Style Other
Bedrooms 2
Full Baths 1
Half Baths 1
HOA Fees $225/mo
HOA Y/N Y
Abv Grd Liv Area 1,033
Originating Board BRIGHT
Year Built 1996
Annual Tax Amount $4,115
Tax Year 2021
Lot Dimensions 0.00 x 0.00
Property Description
You could OWN this HOME for $1672/ month with taxes, insurance and HOA fees!* (*with a downpayment of $5400 and a 5.1% mortgage interest rate if you qualify.) This two-story, 2 bedroom, 1.5 bath, 2nd floor end unit condo is located in desirable Royal Oaks! Featuring a primary suite with vaulted ceilings, gas fireplace in the living room and a deck! This spacious unit offers an open concept living area with a gas fireplace. It has beautiful laminate floors!You'll enjoy relaxing in this room which is bright with natural sunlight and open to the dining area. The dining area is off the kitchen and has plenty of space for you to host dinner parties. The kitchen has navy blue cabinets on top and white cabinets on the bottom and Stainless steel range and dishwasher. It has an opening to the dining room and has enough space for a small dining table to make it an eat-in kitchen. There's a powder room on the main floor for your convenience. Upstairs the primary suite is very spacious with vaulted ceilings and a huge walk-in closet. It has a door to the hall bathroom. The hall bathroom has a double vanity and a tub shower combination. The second bedroom has a large closet. Laundry is conveniently located on the second floor. This is a great location! It's situated in the Mantua and Clearview Regional School Districts. It's just 21 minutes to the Walt Whitman Bridge. It's 7 minutes to Shoprite and other dining and shopping options.
Location
State NJ
County Gloucester
Area Mantua Twp (20810)
Zoning CONDO
Rooms
Other Rooms Living Room, Dining Room, Primary Bedroom, Kitchen, Bedroom 1, Attic
Interior
Interior Features Ceiling Fan(s), Kitchen - Eat-In
Hot Water Natural Gas
Heating Forced Air
Cooling Central A/C
Flooring Tile/Brick
Fireplaces Type Gas/Propane
Equipment Dishwasher, Disposal
Fireplace Y
Appliance Dishwasher, Disposal
Heat Source Natural Gas
Laundry Upper Floor
Exterior
Exterior Feature Deck(s)
Utilities Available Cable TV
Water Access N
Roof Type Pitched,Shingle
Accessibility None
Porch Deck(s)
Garage N
Building
Story 2
Foundation Other
Sewer Public Sewer
Water Public
Architectural Style Other
Level or Stories 2
Additional Building Above Grade, Below Grade
Structure Type Cathedral Ceilings
New Construction N
Schools
Middle Schools Clearview Regional M.S.
High Schools Clearview Regional H.S.
School District Mantua Township Board Of Education
Others
HOA Fee Include Common Area Maintenance,Ext Bldg Maint,Lawn Maintenance,Snow Removal,Trash,All Ground Fee,Management
Senior Community No
Tax ID 10-00037-00004-C1202
Ownership Fee Simple
SqFt Source Estimated
Special Listing Condition Standard
Read Less Info
Want to know what your home might be worth? Contact us for a FREE valuation!

Our team is ready to help you sell your home for the highest possible price ASAP

Bought with John Vincent Czuba • BHHS Fox & Roach-Mullica Hill North
"My job is to find and attract mastery-based agents to the office, protect the culture, and make sure everyone is happy! "






