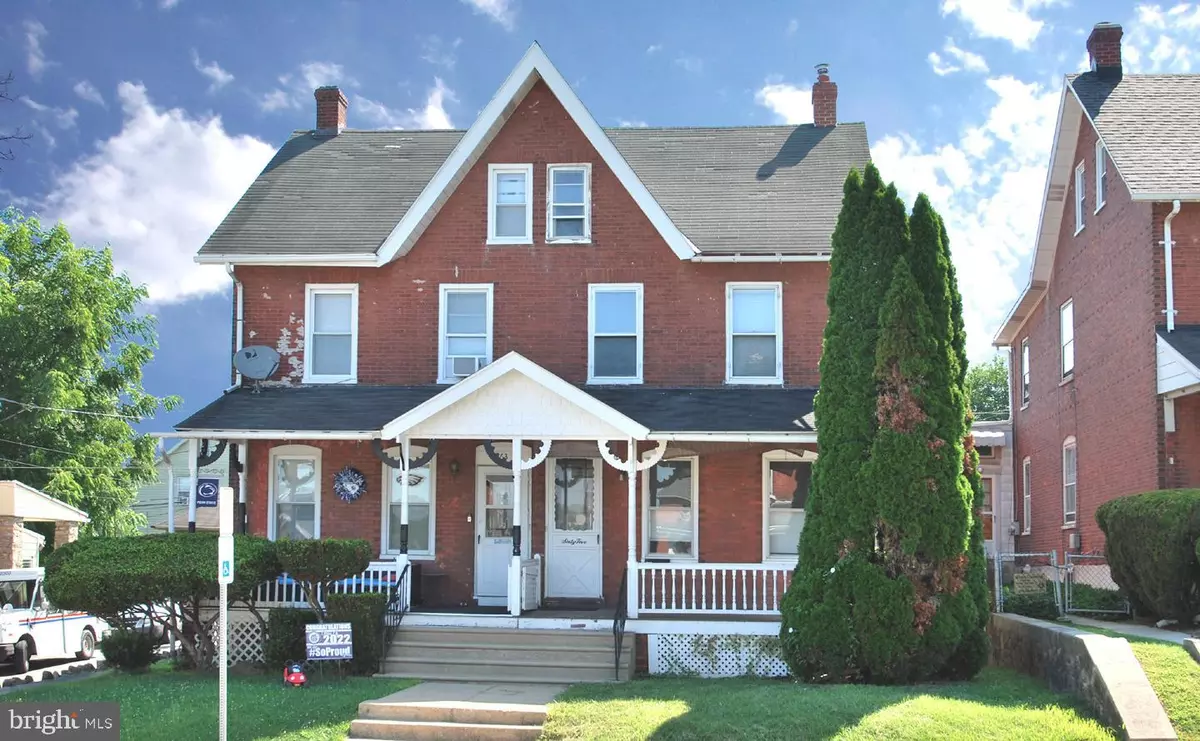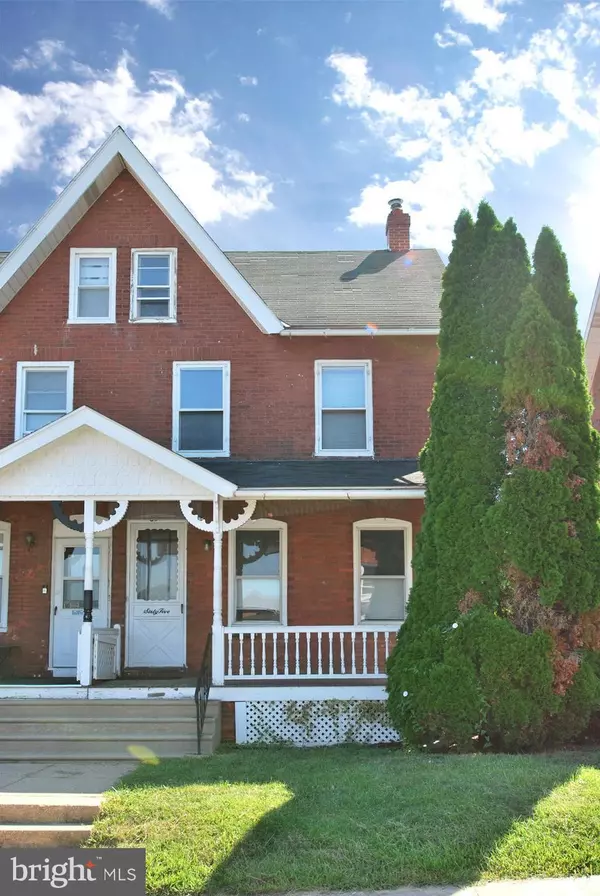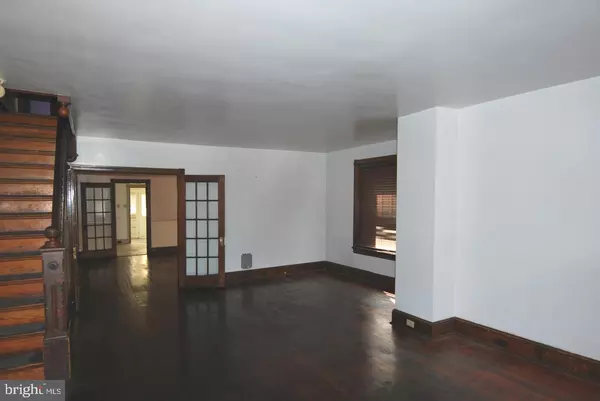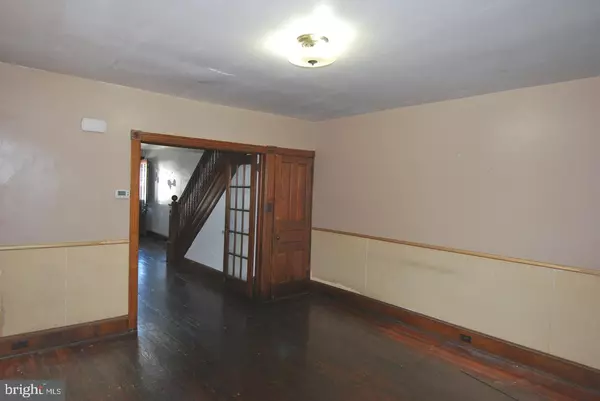$109,900
$109,900
For more information regarding the value of a property, please contact us for a free consultation.
4 Beds
1 Bath
1,780 SqFt
SOLD DATE : 08/24/2022
Key Details
Sold Price $109,900
Property Type Single Family Home
Sub Type Twin/Semi-Detached
Listing Status Sold
Purchase Type For Sale
Square Footage 1,780 sqft
Price per Sqft $61
Subdivision None Available
MLS Listing ID PACT2029064
Sold Date 08/24/22
Style Traditional
Bedrooms 4
Full Baths 1
HOA Y/N N
Abv Grd Liv Area 1,780
Originating Board BRIGHT
Year Built 1910
Annual Tax Amount $2,645
Tax Year 2021
Lot Size 3,450 Sqft
Acres 0.08
Lot Dimensions 0.00 x 0.00
Property Description
Twin home in town- opportunity for investor or a fixer upper. Property has large living room and TV room area, Large Dining Room and kitchen on first floor. Additional room in back of kitchen for storage, pet, or
potentially a laundry/powder room. From here, step on onto your back yard with shed for storage and access to the alley. Side sliders lead to deck for seasonal enjoyment. Second floor offers three bedrooms and full bath. Third floor can be used as a fourth bedroom, loft or office. Eaves offer plenty of storage on this level.
Lovely front porch with roll up shades. Property has beautiful original wood trim and flooring on first floor and stairway. Has been used as a rental by owner. Property is being sold as-is. Heating system has been maintained by a service contract with HVAC Company. Buyer will be responsible for City Use and Occupancy Permit. This is an oldie but goodie. Check it out!
Location
State PA
County Chester
Area Coatesville City (10316)
Zoning R10
Direction West
Rooms
Other Rooms Living Room, Dining Room, Bedroom 2, Bedroom 3, Bedroom 4, Kitchen, Basement, Bedroom 1, Bathroom 1
Basement Sump Pump, Windows, Unfinished, Interior Access, Daylight, Full
Interior
Hot Water Electric
Heating Programmable Thermostat, Forced Air
Cooling None
Flooring Hardwood, Vinyl, Other
Equipment Dryer - Electric, Oven/Range - Electric, Refrigerator, Washer, Water Heater
Furnishings No
Appliance Dryer - Electric, Oven/Range - Electric, Refrigerator, Washer, Water Heater
Heat Source Oil
Laundry Basement
Exterior
Fence Rear
Utilities Available Cable TV
Water Access N
View Street, City
Roof Type Asphalt
Accessibility None
Garage N
Building
Lot Description Cleared, Level, Open, Rear Yard
Story 3
Foundation Stone
Sewer Public Sewer
Water Public
Architectural Style Traditional
Level or Stories 3
Additional Building Above Grade, Below Grade
Structure Type Plaster Walls
New Construction N
Schools
School District Coatesville Area
Others
Pets Allowed Y
Senior Community No
Tax ID 16-06 -0789
Ownership Fee Simple
SqFt Source Assessor
Acceptable Financing Conventional, Cash
Listing Terms Conventional, Cash
Financing Conventional,Cash
Special Listing Condition Standard
Pets Allowed No Pet Restrictions
Read Less Info
Want to know what your home might be worth? Contact us for a FREE valuation!

Our team is ready to help you sell your home for the highest possible price ASAP

Bought with Anthony DeSanctis • RE/MAX Professional Realty
"My job is to find and attract mastery-based agents to the office, protect the culture, and make sure everyone is happy! "






