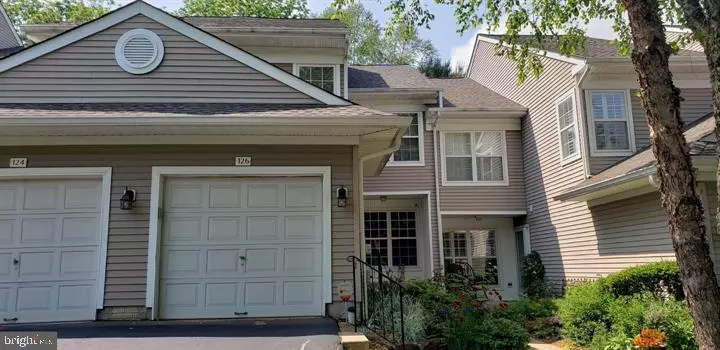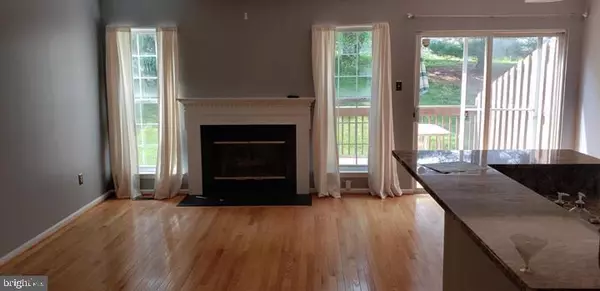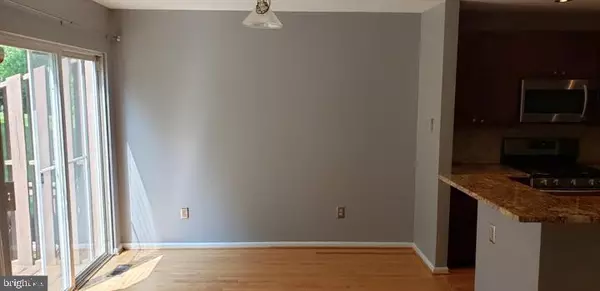$400,000
$409,999
2.4%For more information regarding the value of a property, please contact us for a free consultation.
3 Beds
3 Baths
2,505 SqFt
SOLD DATE : 08/24/2022
Key Details
Sold Price $400,000
Property Type Townhouse
Sub Type Interior Row/Townhouse
Listing Status Sold
Purchase Type For Sale
Square Footage 2,505 sqft
Price per Sqft $159
Subdivision Charlestown Hunt
MLS Listing ID PACT2028602
Sold Date 08/24/22
Style Traditional
Bedrooms 3
Full Baths 2
Half Baths 1
HOA Fees $323/mo
HOA Y/N Y
Abv Grd Liv Area 2,505
Originating Board BRIGHT
Year Built 1998
Annual Tax Amount $4,219
Tax Year 2014
Property Description
All Appliances including washer and dryer
Come enjoy comfortable living in this extra large Charlestown Hunt townhome. This jewel boast an open floor plan, with hardwood flooring in the main area and carpet in the basement and all upper floors. Main floor encompasses a garage door leading into the home, a modern powder room, Electrolux washer and dryer, large dining and living rooms anchored by a functioning gas fireplace, tall open windows flood the home with sunlight. Come surround yourself with an European designed gourmet kitchen, featuring ample wood cabinetry, marble counter tops, an eat in kitchen bar accompanied by stainless high quality appliances. This home has a very large basement with plenty of storage and closet space. This townhouse boast a large rear deck for family fun and summer entertainment. Come upstairs to an en suite Master bedroom with a private bathroom featuring an oversized tub, separate shower with his and hers sinks. Master bathroom has a walk in closet. 2 additional bedrooms with large closets with a full hall bathroom continue to grace the 2nd floor. We are not finished yet, come up to your own loft/office/den/family room. This home is larger than most properties located in Charlestown Hunt. Come enjoy the community pool, club house, a tot lot and playing fields all attached to manicured walking trails and park like setting. Home is located in Great Valley school district, close to shopping, turnpike and major employers. Seller will consider a carpet allowance with an accessible offer. Come appreciate this beautiful setting and relax in privacy. This home includes a new central air/heating unit 2019 and a new hot water heater 2022. If applicable please follow COVID protocol.
Location
State PA
County Chester
Area Charlestown Twp (10335)
Zoning PRD1
Direction East
Rooms
Other Rooms Living Room, Dining Room, Primary Bedroom, Bedroom 2, Kitchen, Family Room, Bedroom 1, Other
Basement Full
Interior
Interior Features Primary Bath(s), Kitchen - Island, Skylight(s), Ceiling Fan(s), Stall Shower
Hot Water Natural Gas
Heating Forced Air
Cooling Central A/C
Flooring Wood, Fully Carpeted, Tile/Brick
Fireplaces Number 1
Equipment Oven - Self Cleaning, Dishwasher, Disposal
Fireplace Y
Appliance Oven - Self Cleaning, Dishwasher, Disposal
Heat Source Natural Gas
Laundry Main Floor
Exterior
Exterior Feature Deck(s), Porch(es)
Garage Garage Door Opener, Inside Access, Garage - Front Entry
Garage Spaces 1.0
Utilities Available Cable TV
Amenities Available Swimming Pool, Tennis Courts, Club House, Tot Lots/Playground
Waterfront N
Water Access N
Roof Type Pitched,Shingle
Accessibility None
Porch Deck(s), Porch(es)
Attached Garage 1
Total Parking Spaces 1
Garage Y
Building
Story 3
Foundation Block
Sewer Public Sewer
Water Public
Architectural Style Traditional
Level or Stories 3
Additional Building Above Grade
Structure Type Cathedral Ceilings,9'+ Ceilings
New Construction N
Schools
High Schools Great Valley
School District Great Valley
Others
HOA Fee Include Pool(s),Common Area Maintenance,Ext Bldg Maint,Lawn Maintenance,Snow Removal,Trash,Health Club
Senior Community No
Tax ID 35-02 -0349
Ownership Condominium
Special Listing Condition Standard
Read Less Info
Want to know what your home might be worth? Contact us for a FREE valuation!

Our team is ready to help you sell your home for the highest possible price ASAP

Bought with Damon C. Michels • KW Main Line - Narberth

"My job is to find and attract mastery-based agents to the office, protect the culture, and make sure everyone is happy! "






