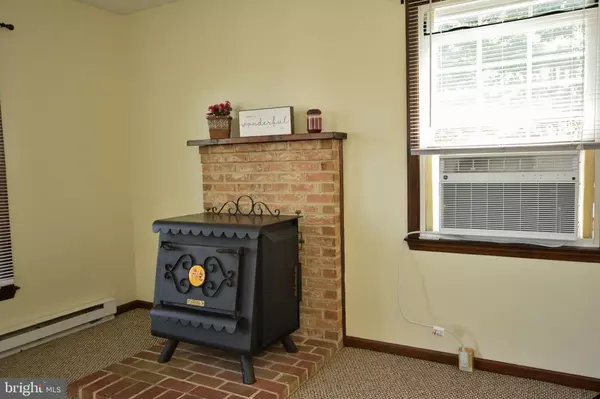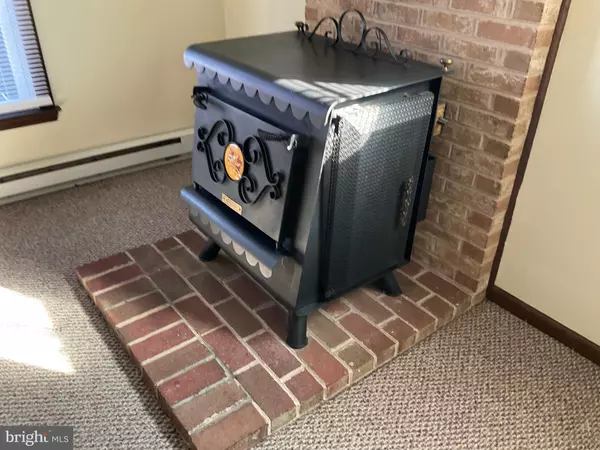$217,000
$223,700
3.0%For more information regarding the value of a property, please contact us for a free consultation.
3 Beds
1 Bath
980 SqFt
SOLD DATE : 08/23/2022
Key Details
Sold Price $217,000
Property Type Single Family Home
Sub Type Detached
Listing Status Sold
Purchase Type For Sale
Square Footage 980 sqft
Price per Sqft $221
Subdivision Stephens City
MLS Listing ID VAFV2008224
Sold Date 08/23/22
Style Ranch/Rambler
Bedrooms 3
Full Baths 1
HOA Y/N N
Abv Grd Liv Area 980
Originating Board BRIGHT
Year Built 1979
Annual Tax Amount $1,198
Tax Year 2022
Lot Size 9,147 Sqft
Acres 0.21
Property Description
Large Price Reduction. Very clean, well groomed and immaculate property. Truly shows pride of ownership. Rear yard enjoys a 3 car drive way, partially vinyl fenced yard with spacious outdoor shed, complete with a plug in light and a window. Crawl space area has vapor barrier installed. Freshly power washed. A Crepe Myrtle or two await your visit. Enjoy your outside patio area. As you enter the house, you'll find the Kitchen/dining combo, having double closet doors that enclose the washer and dryer with light above dryer. There is also a pantry closet to the right as you walk in. Moving into the carpeted living room, there is newer window AC unit, and for those cold winter months a wood stove that actually allows you to remove the door and replace it with a metal screen so you can experience all of a warm fire's ambiance. Moving down the hall, there is a bedroom on the right with a nice sized closet. Directly across the hall is the full bath, tub/shower enclosure. The Primary bedroom is at the end on the left with two windows. It has it's own entry door into the full bath. This bedroom has a ceiling fan and window AC with remote. The carpeted third bedroom likewise has a ceiling fan. Newer Pella Windows, 50 gal. water heater and window AC units. All appliances and AC units are as is.
Location
State VA
County Frederick
Zoning RO
Rooms
Other Rooms Living Room, Bedroom 2, Bedroom 3, Kitchen, Bedroom 1, Bathroom 1
Main Level Bedrooms 3
Interior
Interior Features Carpet, Ceiling Fan(s), Combination Kitchen/Dining, Entry Level Bedroom, Floor Plan - Traditional
Hot Water Electric
Heating Wood Burn Stove, Baseboard - Electric
Cooling Window Unit(s)
Flooring Carpet, Hardwood, Vinyl
Equipment Disposal, Dryer - Electric, Oven/Range - Electric, Refrigerator, Washer, Water Heater, Range Hood
Furnishings No
Fireplace N
Window Features Double Hung,Double Pane,Energy Efficient
Appliance Disposal, Dryer - Electric, Oven/Range - Electric, Refrigerator, Washer, Water Heater, Range Hood
Heat Source Electric
Laundry Main Floor
Exterior
Exterior Feature Patio(s)
Garage Spaces 3.0
Fence Vinyl, Partially
Utilities Available Electric Available, Sewer Available, Cable TV
Waterfront N
Water Access N
View Street
Roof Type Asphalt
Street Surface Black Top
Accessibility 32\"+ wide Doors
Porch Patio(s)
Parking Type Driveway
Total Parking Spaces 3
Garage N
Building
Lot Description Cleared, Front Yard, Rear Yard
Story 1
Foundation Crawl Space
Sewer Public Sewer
Water Public
Architectural Style Ranch/Rambler
Level or Stories 1
Additional Building Above Grade, Below Grade
Structure Type Dry Wall
New Construction N
Schools
High Schools Sherando
School District Frederick County Public Schools
Others
Pets Allowed Y
Senior Community No
Tax ID 74A03 A 96A
Ownership Fee Simple
SqFt Source Estimated
Acceptable Financing Cash, Conventional, FHA, USDA, VA
Horse Property N
Listing Terms Cash, Conventional, FHA, USDA, VA
Financing Cash,Conventional,FHA,USDA,VA
Special Listing Condition Standard
Pets Description Dogs OK, Cats OK
Read Less Info
Want to know what your home might be worth? Contact us for a FREE valuation!

Our team is ready to help you sell your home for the highest possible price ASAP

Bought with Bruce A Elsey • Long & Foster Real Estate, Inc.

"My job is to find and attract mastery-based agents to the office, protect the culture, and make sure everyone is happy! "






