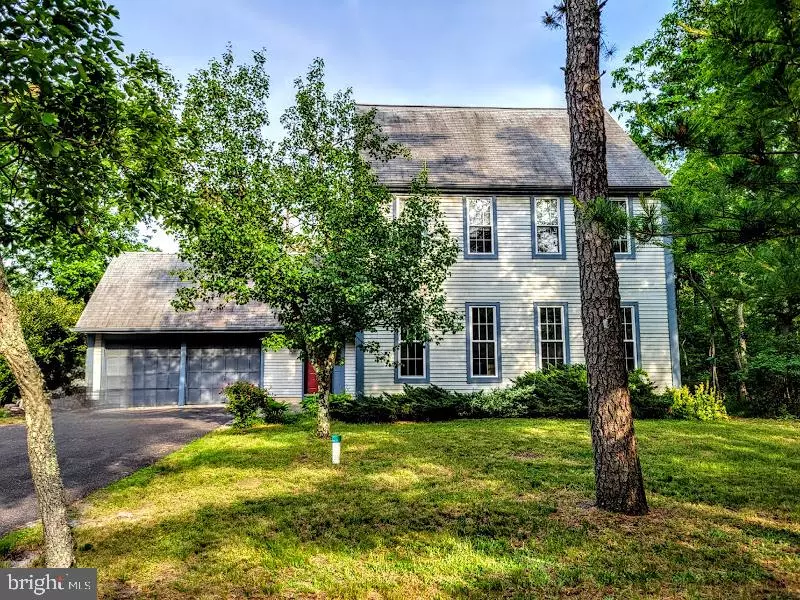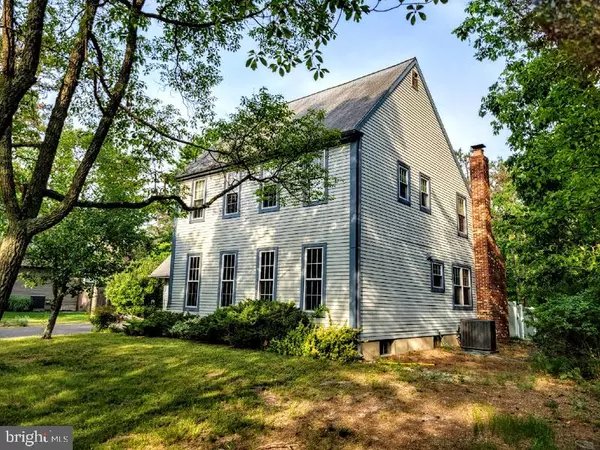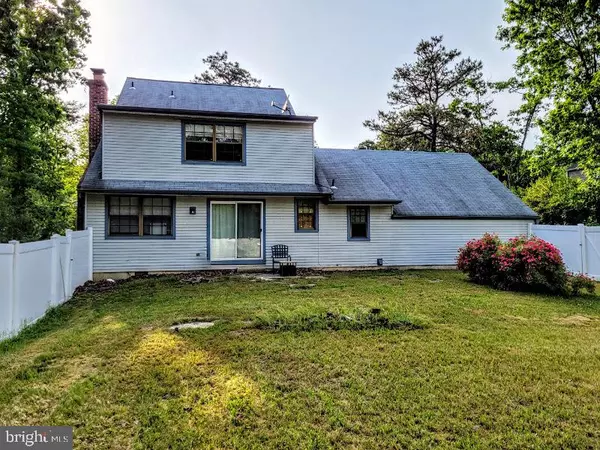$335,000
$349,900
4.3%For more information regarding the value of a property, please contact us for a free consultation.
4 Beds
3 Baths
2,205 SqFt
SOLD DATE : 08/23/2022
Key Details
Sold Price $335,000
Property Type Single Family Home
Sub Type Detached
Listing Status Sold
Purchase Type For Sale
Square Footage 2,205 sqft
Price per Sqft $151
Subdivision Blueberry Manor
MLS Listing ID NJBL2026934
Sold Date 08/23/22
Style Colonial
Bedrooms 4
Full Baths 2
Half Baths 1
HOA Y/N N
Abv Grd Liv Area 2,205
Originating Board BRIGHT
Year Built 1978
Tax Year 2021
Lot Size 0.470 Acres
Acres 0.47
Lot Dimensions 0.00 x 0.00
Property Description
Here is your chance to update to your liking a 2,205 square foot colonial home, with 4 bedrooms, 2.5 baths, family room with brick fireplace, formal dining room, master bedroom suite, a 2nd very large bedroom with walk-in closet, full basement and oversized 2 car garage. The term "blank slate" comes to mind with this home, as it is ready for your imagination and creativity right now! All the old flooring has been removed and sub-floors have been painted (except for the ceramic tiled bathroom floors). This home also offers a .47 acre lot with privacy and vinyl fencing, new asphalt driveway, 5 year old well, 2 year old HVAC system, mostly newer vinyl windows (except for 4) and new vinyl sliding rear door. This home is located in a great neighborhood just a few minutes from the Red Lion Circle. Make your offer today!
Location
State NJ
County Burlington
Area Southampton Twp (20333)
Zoning FC
Rooms
Other Rooms Living Room, Dining Room, Bedroom 2, Bedroom 3, Bedroom 4, Kitchen, Family Room, Foyer, Bedroom 1, Laundry
Basement Unfinished
Interior
Hot Water Electric
Heating Forced Air, Heat Pump - Electric BackUp
Cooling Central A/C
Heat Source Electric
Exterior
Garage Spaces 6.0
Fence Privacy, Vinyl
Water Access N
Accessibility None
Total Parking Spaces 6
Garage N
Building
Story 2
Foundation Block
Sewer On Site Septic
Water Private
Architectural Style Colonial
Level or Stories 2
Additional Building Above Grade, Below Grade
New Construction N
Schools
High Schools Seneca H.S.
School District Southampton Township Public Schools
Others
Senior Community No
Tax ID 33-03201 05-00002
Ownership Fee Simple
SqFt Source Assessor
Acceptable Financing Cash, Conventional
Listing Terms Cash, Conventional
Financing Cash,Conventional
Special Listing Condition Standard
Read Less Info
Want to know what your home might be worth? Contact us for a FREE valuation!

Our team is ready to help you sell your home for the highest possible price ASAP

Bought with Non Member • Non Subscribing Office
"My job is to find and attract mastery-based agents to the office, protect the culture, and make sure everyone is happy! "




