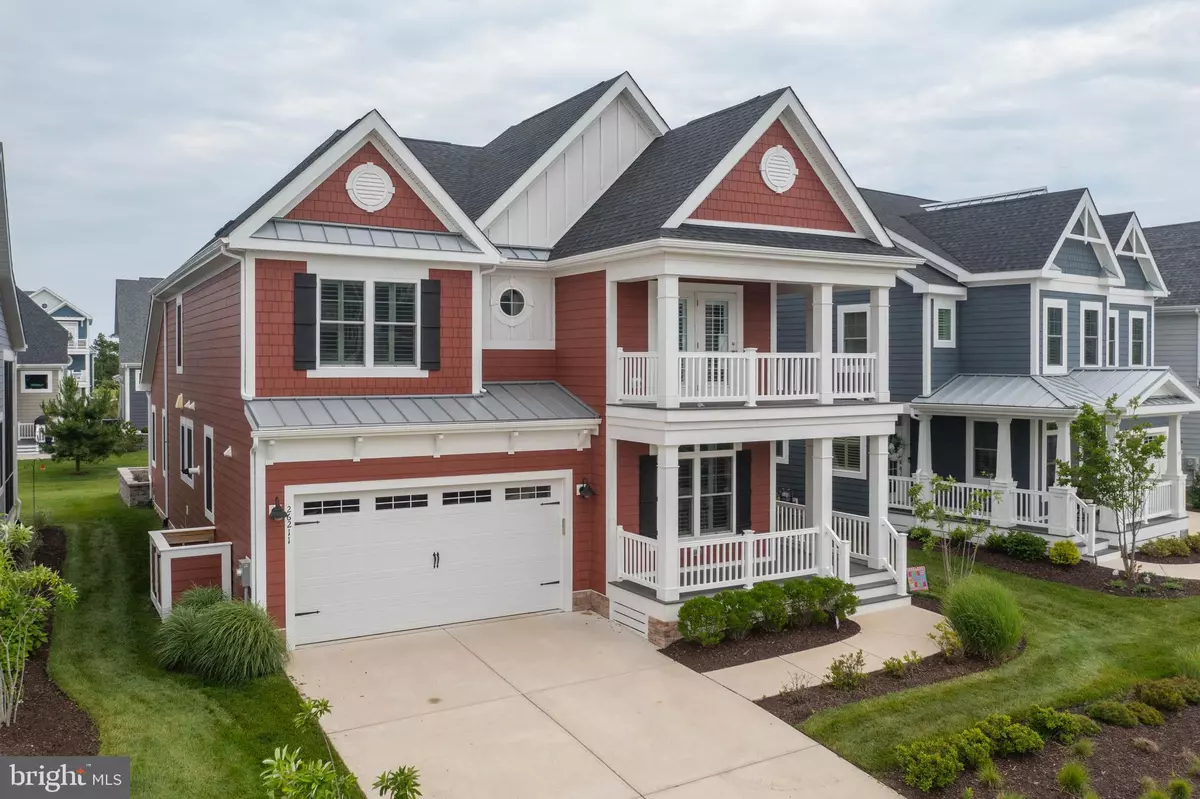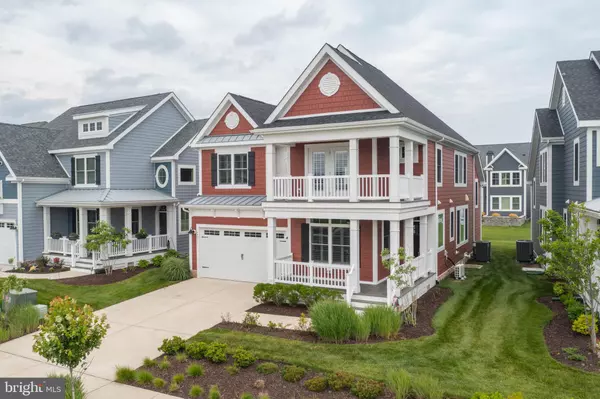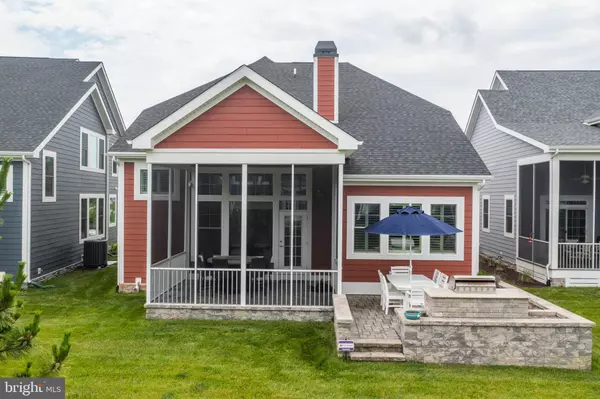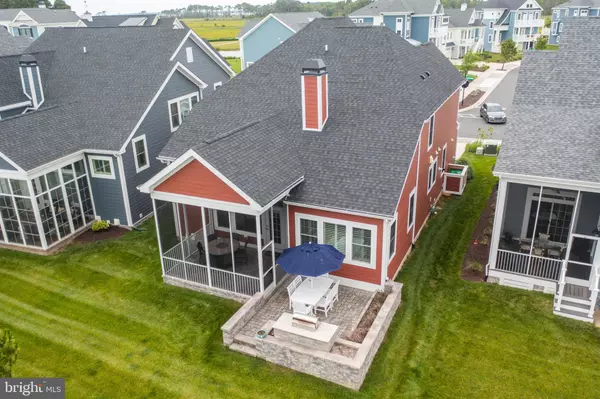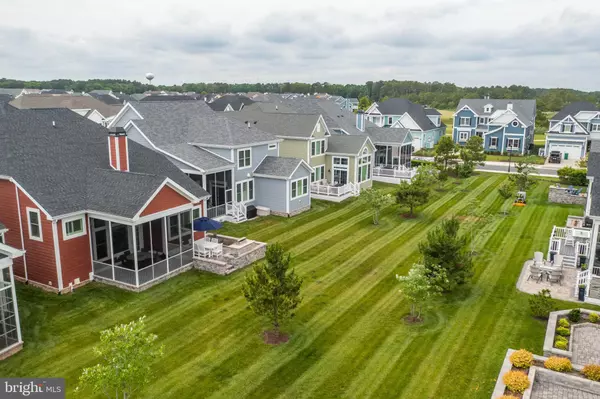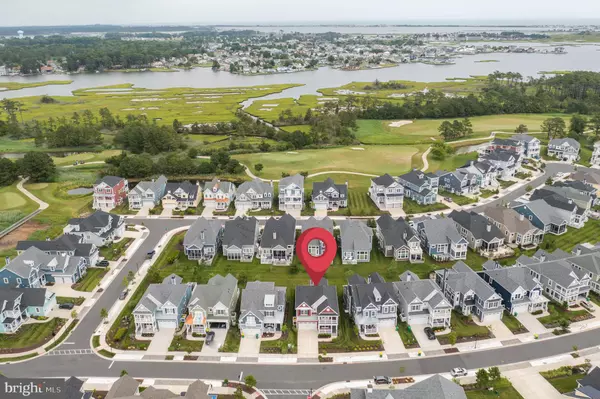$1,050,000
$1,100,000
4.5%For more information regarding the value of a property, please contact us for a free consultation.
5 Beds
4 Baths
3,145 SqFt
SOLD DATE : 08/22/2022
Key Details
Sold Price $1,050,000
Property Type Single Family Home
Sub Type Detached
Listing Status Sold
Purchase Type For Sale
Square Footage 3,145 sqft
Price per Sqft $333
Subdivision Bayside
MLS Listing ID DESU2024330
Sold Date 08/22/22
Style Coastal
Bedrooms 5
Full Baths 3
Half Baths 1
HOA Fees $326/qua
HOA Y/N Y
Abv Grd Liv Area 3,145
Originating Board BRIGHT
Year Built 2018
Annual Tax Amount $1,825
Tax Year 2021
Lot Size 6,201 Sqft
Acres 0.14
Lot Dimensions 53.00 x 117.00
Property Description
Stunning Lilac model by Schell Brothers is now available with every upgrade imaginable. It shows like a model! This 5 bedroom 3 1/2 bath home has generously sized rooms, natural light from the abundance of windows, wainscoting gracing many rooms including the loft, a coffered kitchen ceiling, an elegant stone surround fireplace in the family room and comes furnished! In addition, beautiful hardwood floors are carried through the entire home including the bedrooms. The gourmet kitchen features double ovens, gas range and plenty of island counter seating. The dining area, located directly off the kitchen, provides space for a large 8+ person table for large dinners and entertaining. Is first floor living desired? The spacious primary bedroom and bath are on the 1st floor and do not disappoint with the upgraded cabinets in the bathroom, tray ceiling in the bedroom, and an entrance to the beautiful exterior patio. In addition, the first-floor den could be used as a flex room, office or library. Head up to the second floor and enjoy the large loft area for guests or family to relax, watch tv, or read. With four bedrooms and two full bathrooms on this floor you have room for plenty of family and friends to stay and enjoy all that Bayside has to offer. Focused on outdoor living? Step out into the spacious screened porch to relax and enjoy the breeze. Just off of the screened porch is a paver patio with built in grill for additional space and outdoor entertaining. This lovely, upgraded home is located in The Point in Bayside, close to the kayak launch, 38 degrees, and the bay front outdoor pool. Bayside also is the home of a Jack Nicklaus Signature Golf Course (golf membership available), a dog park, multiple outdoor pools, an indoor pool, exercise facility, juice bar, Signatures Restaurant and the ever popular Freeman Stage! Come enjoy all that Bayside has to offer and live the life of your dreams in this stunning, spacious home.
Location
State DE
County Sussex
Area Baltimore Hundred (31001)
Zoning GR
Rooms
Other Rooms Living Room, Primary Bedroom, Bedroom 2, Bedroom 3, Bedroom 4, Kitchen, Den, Bedroom 1, Loft, Bathroom 1, Bathroom 2, Primary Bathroom, Half Bath
Main Level Bedrooms 1
Interior
Interior Features Entry Level Bedroom, Family Room Off Kitchen, Floor Plan - Open, Upgraded Countertops
Hot Water Tankless
Heating Heat Pump(s)
Cooling Central A/C
Flooring Hardwood
Fireplaces Number 1
Fireplaces Type Gas/Propane
Equipment Dishwasher, Dryer, Refrigerator, Water Heater - Tankless, Microwave, Oven - Double, Washer, Cooktop
Furnishings Yes
Fireplace Y
Appliance Dishwasher, Dryer, Refrigerator, Water Heater - Tankless, Microwave, Oven - Double, Washer, Cooktop
Heat Source Propane - Metered
Laundry Main Floor, Washer In Unit, Dryer In Unit
Exterior
Exterior Feature Enclosed, Porch(es)
Parking Features Inside Access
Garage Spaces 4.0
Amenities Available Club House, Community Center, Dog Park, Fitness Center, Golf Course Membership Available, Jog/Walk Path, Meeting Room, Party Room, Pier/Dock, Pool - Indoor, Pool - Outdoor, Tennis Courts, Tot Lots/Playground, Water/Lake Privileges
Water Access Y
Accessibility Level Entry - Main
Porch Enclosed, Porch(es)
Attached Garage 2
Total Parking Spaces 4
Garage Y
Building
Story 2
Foundation Crawl Space
Sewer Public Sewer
Water Public
Architectural Style Coastal
Level or Stories 2
Additional Building Above Grade, Below Grade
New Construction N
Schools
School District Indian River
Others
Pets Allowed Y
HOA Fee Include Common Area Maintenance,Lawn Care Front,Lawn Care Rear,Lawn Care Side,Pool(s),Recreation Facility,Pier/Dock Maintenance
Senior Community No
Tax ID 533-19.00-1719.00
Ownership Fee Simple
SqFt Source Estimated
Security Features Security System
Acceptable Financing Cash, Conventional
Horse Property N
Listing Terms Cash, Conventional
Financing Cash,Conventional
Special Listing Condition Standard
Pets Allowed Cats OK, Dogs OK
Read Less Info
Want to know what your home might be worth? Contact us for a FREE valuation!

Our team is ready to help you sell your home for the highest possible price ASAP

Bought with CHRISTINE MCCOY • Coldwell Banker Realty
"My job is to find and attract mastery-based agents to the office, protect the culture, and make sure everyone is happy! "

