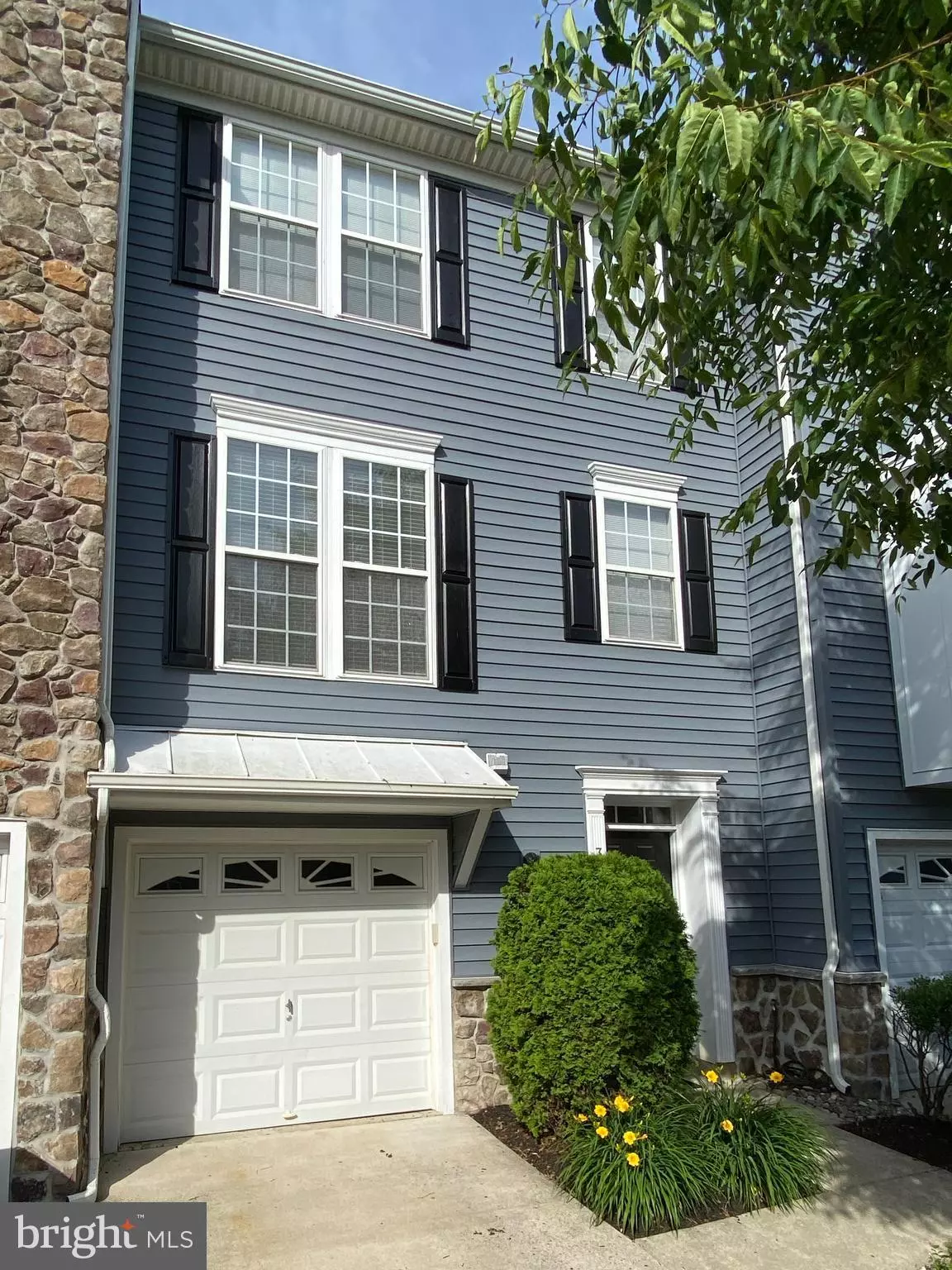$315,000
$310,000
1.6%For more information regarding the value of a property, please contact us for a free consultation.
3 Beds
3 Baths
1,789 SqFt
SOLD DATE : 08/12/2022
Key Details
Sold Price $315,000
Property Type Condo
Sub Type Condo/Co-op
Listing Status Sold
Purchase Type For Sale
Square Footage 1,789 sqft
Price per Sqft $176
Subdivision Rivers Edge
MLS Listing ID NJBL2027936
Sold Date 08/12/22
Style Contemporary
Bedrooms 3
Full Baths 2
Half Baths 1
Condo Fees $170/mo
HOA Y/N N
Abv Grd Liv Area 1,789
Originating Board BRIGHT
Year Built 2007
Annual Tax Amount $6,791
Tax Year 2021
Lot Dimensions 0.00 x 0.00
Property Description
Wow! The one you've been waiting for -- a gorgeous 3 bedroom 2.5 bathroom Fairmont Townhome in Rivers Edge with Delaware River and Center City Skyline views, all from your private deck and patio! Upgrades galore include recessed lighting, upgraded cabinetry throughout, granite countertops, stainless steel appliances and a custom bar in the recreation room off the secluded patio. What a location! Launch your kayak from the small beach steps from your door or lounge on your huge deck and watch spectacular sunsets and holiday fireworks. This is carefree living at its best because the HOA takes care of all the grounds maintenance as well as the exterior of the homes. The low monthly fees also included a tot lot, bocce ball court, a putt putt green and 2 gazebos. Easy access to public transportation, shopping and Philadelphia. Pack your bags. This home will not last long!
Location
State NJ
County Burlington
Area Delanco Twp (20309)
Zoning WFDA
Direction Northeast
Rooms
Other Rooms Living Room, Bedroom 2, Bedroom 3, Kitchen, Family Room, Bedroom 1, Laundry
Interior
Interior Features Bar, Carpet, Chair Railings, Combination Dining/Living, Combination Kitchen/Dining, Combination Kitchen/Living, Crown Moldings, Family Room Off Kitchen, Floor Plan - Open, Kitchen - Country, Pantry, Recessed Lighting, Stall Shower, Tub Shower, Wainscotting, Upgraded Countertops, Walk-in Closet(s), Wet/Dry Bar
Hot Water Natural Gas
Heating Forced Air
Cooling Central A/C
Flooring Carpet, Luxury Vinyl Plank
Equipment Built-In Microwave, Dishwasher, Dryer - Gas, Oven - Self Cleaning, Oven/Range - Gas, Refrigerator, Stainless Steel Appliances, Washer - Front Loading
Fireplace N
Appliance Built-In Microwave, Dishwasher, Dryer - Gas, Oven - Self Cleaning, Oven/Range - Gas, Refrigerator, Stainless Steel Appliances, Washer - Front Loading
Heat Source Natural Gas
Laundry Lower Floor
Exterior
Parking Features Garage - Front Entry, Inside Access
Garage Spaces 1.0
Utilities Available Cable TV
Amenities Available Common Grounds, Tot Lots/Playground, Putting Green, Other
Water Access N
Roof Type Asphalt
Accessibility 32\"+ wide Doors
Attached Garage 1
Total Parking Spaces 1
Garage Y
Building
Story 3
Foundation Slab
Sewer Public Sewer
Water Public
Architectural Style Contemporary
Level or Stories 3
Additional Building Above Grade, Below Grade
Structure Type 9'+ Ceilings,Dry Wall
New Construction N
Schools
School District Delanco Township Public Schools
Others
Pets Allowed Y
HOA Fee Include All Ground Fee,Common Area Maintenance,Lawn Care Front,Lawn Care Rear,Lawn Care Side,Lawn Maintenance,Management,Reserve Funds
Senior Community No
Tax ID 09-00500-00002-C2238
Ownership Condominium
Acceptable Financing Cash, Conventional, FHA, USDA, VA
Horse Property N
Listing Terms Cash, Conventional, FHA, USDA, VA
Financing Cash,Conventional,FHA,USDA,VA
Special Listing Condition Standard
Pets Allowed Number Limit
Read Less Info
Want to know what your home might be worth? Contact us for a FREE valuation!

Our team is ready to help you sell your home for the highest possible price ASAP

Bought with Anthony V Balboni Sr. • Key Properties Real Estate
"My job is to find and attract mastery-based agents to the office, protect the culture, and make sure everyone is happy! "






