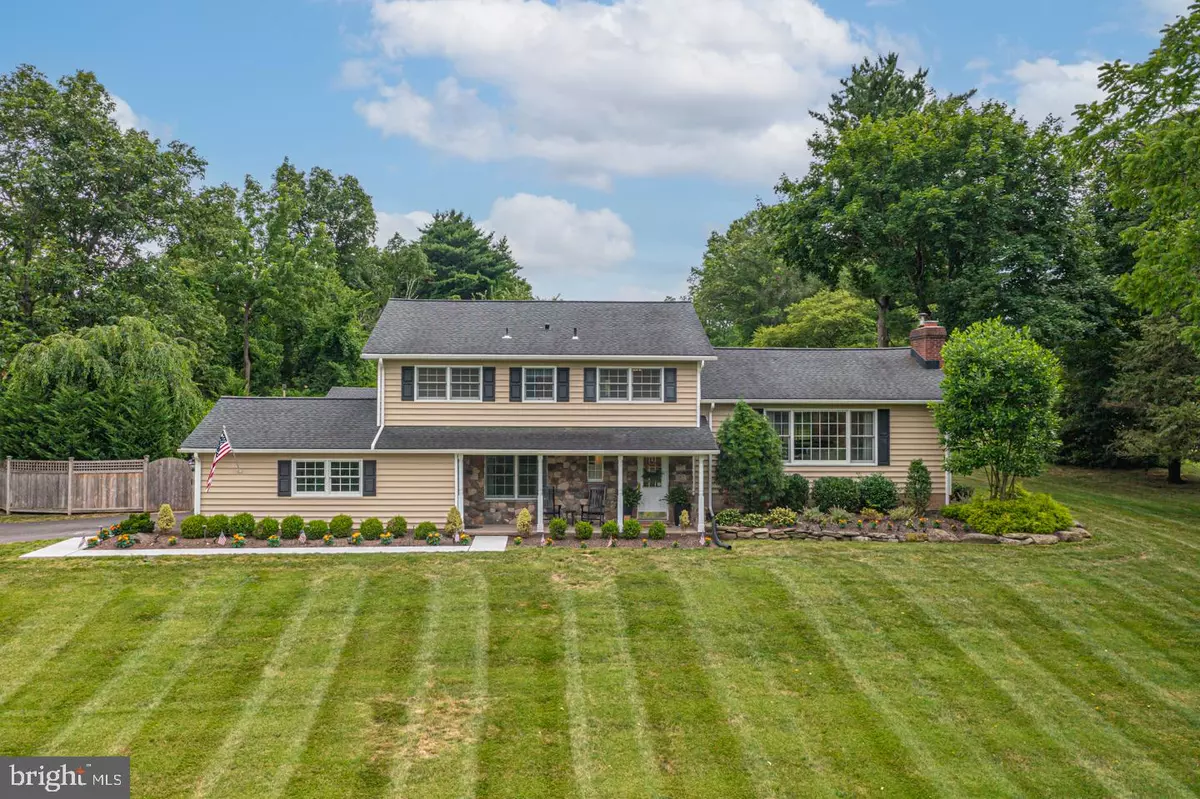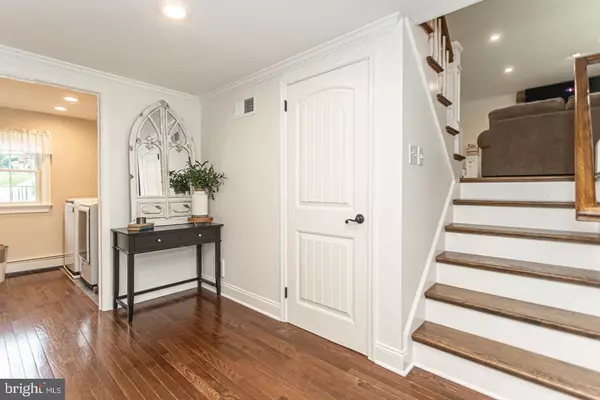$828,000
$795,000
4.2%For more information regarding the value of a property, please contact us for a free consultation.
3 Beds
3 Baths
1,940 SqFt
SOLD DATE : 08/12/2022
Key Details
Sold Price $828,000
Property Type Single Family Home
Sub Type Detached
Listing Status Sold
Purchase Type For Sale
Square Footage 1,940 sqft
Price per Sqft $426
MLS Listing ID PABU2031242
Sold Date 08/12/22
Style Other
Bedrooms 3
Full Baths 2
Half Baths 1
HOA Y/N N
Abv Grd Liv Area 1,940
Originating Board BRIGHT
Year Built 1963
Annual Tax Amount $5,509
Tax Year 2021
Lot Size 1.120 Acres
Acres 1.12
Lot Dimensions 200.00 x
Property Description
Completely upgraded from top to bottom! Impeccable condition with nothing left to do except move-in! Located on just over an acre in the heart of Upper Makefield with beautiful views of Jericho Mountain, this charming home has it all! Freshly painted with a neutral palette and hardwood floors throughout most of the home. A new entertainers dream kitchen highlighting beautiful cabinetry, gorgeous marble countertops, an oversized island with 3 thick top and seating, Wolf stove, and stainless steel appliances. Stylish pendant lights and open wood shelving add warmth and charm to the already inviting space. Open to the dining area and the spacious gathering room with a shiplap accent wall, large windows to take in the 4 seasons along with a built-in bar and cozy stone fireplace with a reclaimed wood mantle make this the ideal space to entertain in style. Two sets of slider doors lead to the oversized enclosed sunroom which features plenty of space for everyone along with a with a wall of windows overlooking the rear yard and an exposed stacked stone accent wall. A study/bonus room with closet along with an additional spacious bonus room, currently being used as a gym, large laundry room, and stylish half bath complete this level. Upstairs the primary suite boasts a large walk-in closet with professional organizers and a spacious bath with a raised jetted tub and stall shower. Two additional sizeable bedrooms share the newly updated hall bath showcasing dual vanities with marble countertop. The lower level offers endless possibilities with fresh paint, new flooring and wonderful storage space. Just in time for summer, outside your private oasis awaits complete with a sparkling pool, brick patio, bon-fire and large open yard for play with mature trees providing shade when needed. Other highlights include new siding, 2 car garage, beautiful landscaping, wonderful barn with new siding and freshly painted ideal for storage or any hobbyist. Located in the awarding Council Rock School District. With over $350,000 in improvements there is nothing left to do!
Location
State PA
County Bucks
Area Upper Makefield Twp (10147)
Zoning CM
Rooms
Other Rooms Bonus Room
Basement Full, Interior Access
Interior
Interior Features Breakfast Area, Cedar Closet(s), Combination Dining/Living, Combination Kitchen/Dining, Combination Kitchen/Living, Dining Area, Family Room Off Kitchen, Floor Plan - Open, Kitchen - Eat-In, Kitchen - Gourmet, Kitchen - Island, Kitchen - Table Space, Primary Bath(s), Recessed Lighting, Upgraded Countertops, Walk-in Closet(s), Wood Floors, Bar, Ceiling Fan(s), Crown Moldings, Tub Shower, Water Treat System, Wet/Dry Bar, WhirlPool/HotTub
Hot Water Electric
Heating Baseboard - Hot Water
Cooling Central A/C
Fireplaces Number 1
Fireplaces Type Wood
Fireplace Y
Heat Source Oil
Laundry Main Floor
Exterior
Exterior Feature Patio(s), Screened, Porch(es)
Parking Features Garage - Side Entry, Inside Access
Garage Spaces 2.0
Water Access N
View Garden/Lawn, Mountain, Panoramic, Trees/Woods
Accessibility None
Porch Patio(s), Screened, Porch(es)
Attached Garage 2
Total Parking Spaces 2
Garage Y
Building
Story 3
Foundation Other
Sewer On Site Septic
Water Well
Architectural Style Other
Level or Stories 3
Additional Building Above Grade, Below Grade
New Construction N
Schools
School District Council Rock
Others
Senior Community No
Tax ID 47-030-017
Ownership Fee Simple
SqFt Source Estimated
Special Listing Condition Standard
Read Less Info
Want to know what your home might be worth? Contact us for a FREE valuation!

Our team is ready to help you sell your home for the highest possible price ASAP

Bought with James Spaziano • Jay Spaziano Real Estate
"My job is to find and attract mastery-based agents to the office, protect the culture, and make sure everyone is happy! "






