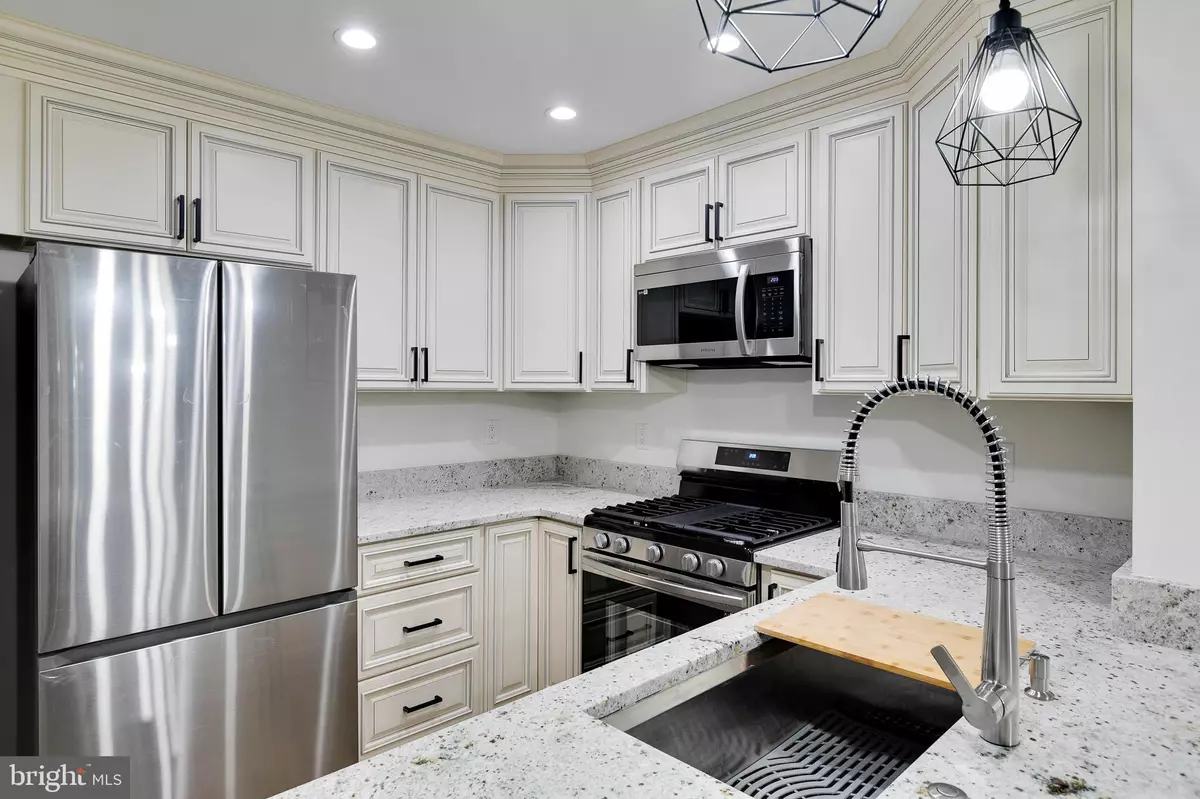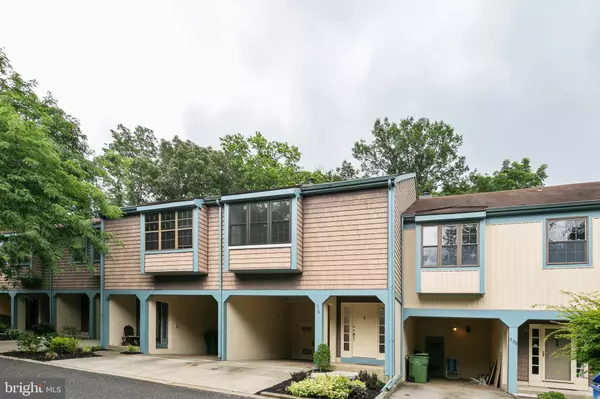$300,000
$299,000
0.3%For more information regarding the value of a property, please contact us for a free consultation.
2 Beds
3 Baths
1,480 SqFt
SOLD DATE : 08/10/2022
Key Details
Sold Price $300,000
Property Type Condo
Sub Type Condo/Co-op
Listing Status Sold
Purchase Type For Sale
Square Footage 1,480 sqft
Price per Sqft $202
Subdivision Kings Croft
MLS Listing ID NJCD2029306
Sold Date 08/10/22
Style Contemporary
Bedrooms 2
Full Baths 2
Half Baths 1
Condo Fees $310/mo
HOA Y/N N
Abv Grd Liv Area 1,480
Originating Board BRIGHT
Year Built 1975
Annual Tax Amount $5,553
Tax Year 2020
Lot Dimensions 0.00 x 0.00
Property Description
Kings Croft 2 story renovated townhome with one car covered parking in one of Cherry Hills desirable condominium communities. Waterproof Rigid Vinyl Plank Flooring installed throughout entire home. Spacious and bright first floor. Features coat closet, powder room, open floor plan with new stainless steel appliances, recessed lighting, cream color cabinets and granite countertops with breakfast bar to spacious dining room. The second floor has a spacious master suite with large closets. The master suite bathroom features new vanity and new porcelain tiled shower stall with pebble tile floor. The second bedroom has a large closet, a full bathroom with a new vanity and tiled bath tub. The washer and dryer hook ups are located on the 2nd floor. There is plenty of storage in the 200 square foot attic which is accessed by pull down stairs. There is additional storage space in the storage room located in the private carport. A wooden deck is located off the living room through slider doors overlooking a wooded back for privacy. Enjoy the tennis/pickleball courts and beautiful community pool in the summer!
Location
State NJ
County Camden
Area Cherry Hill Twp (20409)
Zoning R5
Rooms
Other Rooms Living Room, Dining Room, Primary Bedroom, Kitchen, Bedroom 1, Other, Attic
Interior
Interior Features Primary Bath(s), Ceiling Fan(s), Breakfast Area
Hot Water Natural Gas
Heating Forced Air
Cooling Central A/C
Flooring Fully Carpeted
Equipment Dishwasher, Disposal, Trash Compactor
Fireplace N
Appliance Dishwasher, Disposal, Trash Compactor
Heat Source Natural Gas
Laundry Upper Floor
Exterior
Exterior Feature Patio(s), Porch(es)
Garage Spaces 3.0
Utilities Available Cable TV
Amenities Available Swimming Pool, Tennis Courts, Club House
Water Access N
Roof Type Pitched
Accessibility None
Porch Patio(s), Porch(es)
Total Parking Spaces 3
Garage N
Building
Lot Description Trees/Wooded
Story 2
Foundation Crawl Space
Sewer Public Sewer
Water Public
Architectural Style Contemporary
Level or Stories 2
Additional Building Above Grade, Below Grade
New Construction N
Schools
High Schools Cherry Hil
School District Cherry Hill Township Public Schools
Others
Pets Allowed Y
HOA Fee Include Pool(s),Common Area Maintenance,Ext Bldg Maint,Lawn Maintenance,Snow Removal,Trash,Parking Fee
Senior Community No
Tax ID 09-00337 06-00001-C0334
Ownership Condominium
Security Features Security System
Acceptable Financing Conventional, VA, FHA 203(b)
Listing Terms Conventional, VA, FHA 203(b)
Financing Conventional,VA,FHA 203(b)
Special Listing Condition Standard
Pets Allowed Breed Restrictions
Read Less Info
Want to know what your home might be worth? Contact us for a FREE valuation!

Our team is ready to help you sell your home for the highest possible price ASAP

Bought with Beth Gonyea • BHHS Fox & Roach-Moorestown
"My job is to find and attract mastery-based agents to the office, protect the culture, and make sure everyone is happy! "






