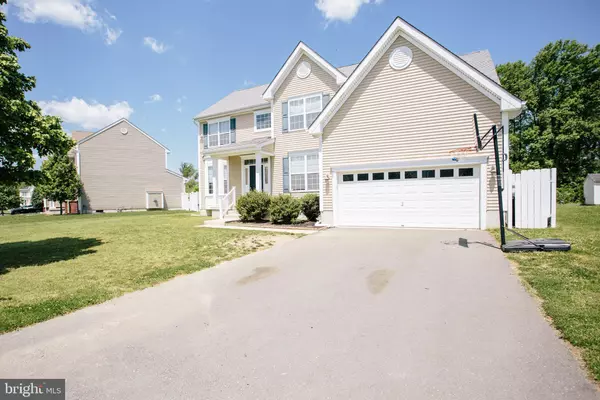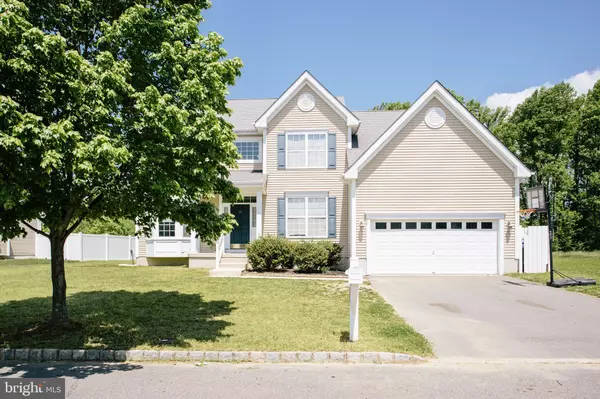$460,000
$464,900
1.1%For more information regarding the value of a property, please contact us for a free consultation.
4 Beds
4 Baths
3,197 SqFt
SOLD DATE : 08/10/2022
Key Details
Sold Price $460,000
Property Type Single Family Home
Sub Type Detached
Listing Status Sold
Purchase Type For Sale
Square Footage 3,197 sqft
Price per Sqft $143
Subdivision Preserve At Rancocas Creek
MLS Listing ID NJBL2025526
Sold Date 08/10/22
Style Colonial
Bedrooms 4
Full Baths 3
Half Baths 1
HOA Fees $50/mo
HOA Y/N Y
Abv Grd Liv Area 2,347
Originating Board BRIGHT
Year Built 2008
Annual Tax Amount $7,276
Tax Year 2021
Lot Size 0.297 Acres
Acres 0.3
Lot Dimensions 0.00 x 0.00
Property Description
Abundantly Charming Two-Story Home with Movie Theater! Idyllically situated on a 0.30-acre lot in a desirable community, this 4BR/3.5BA, 3,200 sqft (includes finished basement) residence captivates with a welcoming covered front porch, tidy landscaping, and a double-wide paved driveway. Radiant natural light drenches the interior, which has an openly flowing traditional floorplan, a stylish color scheme, a large living room with French doors, and a brilliant formal dining room. Socializing is a cinch in the open concept kitchen featuring solid surface countertops, black appliances, wood cabinetry, center island with breakfast bar, a pantry, a breakfast nook, and an adjoining family room with a cozy gas fireplace. Offering versatility, the expansive backyard borders beautiful preserved land and also may be further customized for personal desires. Entertain year-round in the finished basement, which includes 9 ceilings, faux wood laminate flooring, and a home movie theater with a 105" projection screen, acoustic absorbing materials, sound insulating sheetrock, and a floating floor! Restful sleep and easy mornings are discovered in the upper-level primary bedroom with a deep closet and an attached en suite boasting a jacuzzi tub, separate shower, and dual sinks. Other features: attached 2-car garage with 14 ceilings and built-in storage, main-level laundry room, close to shopping, restaurants, Dunkin Donuts, and schools, and more!
Location
State NJ
County Burlington
Area Pemberton Twp (20329)
Zoning RES
Rooms
Basement Fully Finished
Interior
Hot Water Natural Gas
Heating Forced Air
Cooling Central A/C
Heat Source Natural Gas
Exterior
Parking Features Garage Door Opener, Inside Access
Garage Spaces 2.0
Water Access N
Roof Type Shingle
Accessibility None
Attached Garage 2
Total Parking Spaces 2
Garage Y
Building
Story 2
Foundation Concrete Perimeter
Sewer Public Sewer
Water Public
Architectural Style Colonial
Level or Stories 2
Additional Building Above Grade, Below Grade
New Construction N
Schools
School District Pemberton Township Schools
Others
HOA Fee Include Common Area Maintenance
Senior Community No
Tax ID 29-00812 01-00015
Ownership Fee Simple
SqFt Source Estimated
Acceptable Financing Cash, FHA, Conventional, VA
Listing Terms Cash, FHA, Conventional, VA
Financing Cash,FHA,Conventional,VA
Special Listing Condition Standard
Read Less Info
Want to know what your home might be worth? Contact us for a FREE valuation!

Our team is ready to help you sell your home for the highest possible price ASAP

Bought with Robert L Seaman • RE/MAX First Class
"My job is to find and attract mastery-based agents to the office, protect the culture, and make sure everyone is happy! "






