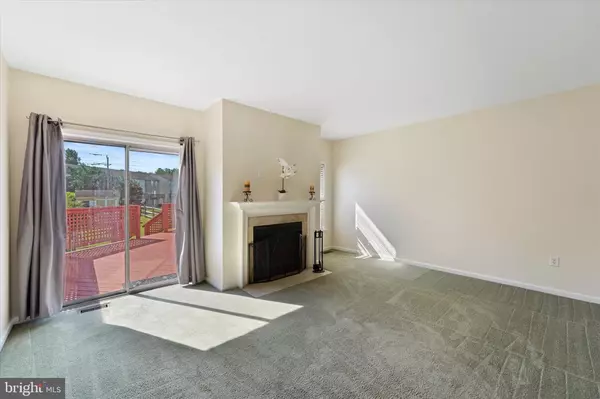$250,000
$242,500
3.1%For more information regarding the value of a property, please contact us for a free consultation.
2 Beds
2 Baths
2,032 SqFt
SOLD DATE : 08/04/2022
Key Details
Sold Price $250,000
Property Type Townhouse
Sub Type Interior Row/Townhouse
Listing Status Sold
Purchase Type For Sale
Square Footage 2,032 sqft
Price per Sqft $123
Subdivision Christiana Green
MLS Listing ID DENC2027570
Sold Date 08/04/22
Style Colonial
Bedrooms 2
Full Baths 1
Half Baths 1
HOA Fees $7/ann
HOA Y/N Y
Abv Grd Liv Area 1,664
Originating Board BRIGHT
Year Built 1991
Annual Tax Amount $2,275
Tax Year 2021
Lot Size 3,049 Sqft
Acres 0.07
Lot Dimensions 18.00 x 161.10
Property Description
Terrific Brick Front Townhome in a great Newark Location! So close to Christiana Mall, the Christiana Hospital w/easy access to I95 & Route 1. Recently refreshed and major updates make this an ideal choice for anybody, especially a First Time Home Buyer! A ONE YEAR New Roof w/warranty and 4-year New Heat & Central AC make this home an outstanding VALUE! The Living Room is spacious with a wood burning fireplace & decorative mantel. The rear slider leads to the enormous recently restored deck overlooking the large grassy fenced in rear yard with a convenient shed to house your mower and any gardening tools. The Living Room is open to the Dining Room w/updated lighting and flooring and a pass through to the Kitchen. The attractive Kitchen has brand new custom-made Counter Tops, a Large Pantry Cabinet and room for your casual dining table. A large window seat adds charm to this great kitchen! A fashionable powder room and coat closet finish off the first floor. Upstairs are two huge Bedrooms. The Owners Bedroom has soaring ceilings, a large walk-in closet, an additional closet, and a private entrance to the full hall bathroom. Then there is the amazing loft area w/skylight. Great space for a home office or a sitting room. The 2nd Bedroom is grand in size and has two closets! The Full Hall Bathroom has tasteful updates you will appreciate. There is still more! A finished basement w/Brand New Luxury Flooring is ideal additional living space. There is a large storage area and Laundry Room too! The home has been freshly painted and is truly move-in ready for the next Owner! Come take a look now and take advantage of all the valuable updates this home offers!
Location
State DE
County New Castle
Area Newark/Glasgow (30905)
Zoning NCPUD
Rooms
Other Rooms Living Room, Dining Room, Primary Bedroom, Bedroom 2, Kitchen, Family Room, Loft
Basement Full, Partially Finished
Interior
Interior Features Carpet, Ceiling Fan(s), Combination Dining/Living, Floor Plan - Open, Kitchen - Eat-In, Kitchen - Table Space, Pantry, Skylight(s), Tub Shower
Hot Water Electric
Heating Forced Air, Heat Pump - Electric BackUp
Cooling Central A/C, Heat Pump(s)
Flooring Carpet, Laminate Plank
Fireplaces Number 1
Fireplaces Type Mantel(s), Screen
Equipment Built-In Range, Dishwasher, Disposal, Exhaust Fan, Oven/Range - Electric, Refrigerator, Dryer, Washer, Water Heater
Fireplace Y
Appliance Built-In Range, Dishwasher, Disposal, Exhaust Fan, Oven/Range - Electric, Refrigerator, Dryer, Washer, Water Heater
Heat Source Electric
Laundry Basement
Exterior
Exterior Feature Deck(s)
Garage Spaces 2.0
Fence Fully
Utilities Available Cable TV Available
Water Access N
Accessibility None
Porch Deck(s)
Total Parking Spaces 2
Garage N
Building
Lot Description Cul-de-sac
Story 3
Foundation Block
Sewer Public Sewer
Water Public
Architectural Style Colonial
Level or Stories 3
Additional Building Above Grade, Below Grade
New Construction N
Schools
School District Christina
Others
HOA Fee Include Common Area Maintenance,Snow Removal
Senior Community No
Tax ID 09-038.20-008
Ownership Fee Simple
SqFt Source Assessor
Security Features Smoke Detector
Acceptable Financing Cash, Conventional, FHA, VA
Listing Terms Cash, Conventional, FHA, VA
Financing Cash,Conventional,FHA,VA
Special Listing Condition Standard
Read Less Info
Want to know what your home might be worth? Contact us for a FREE valuation!

Our team is ready to help you sell your home for the highest possible price ASAP

Bought with Christy L Kopp • RE/MAX Components
"My job is to find and attract mastery-based agents to the office, protect the culture, and make sure everyone is happy! "






