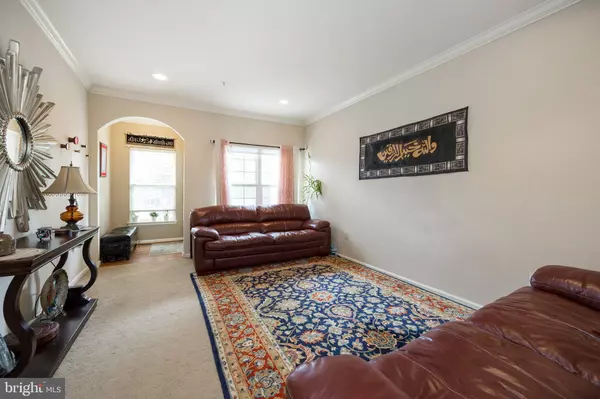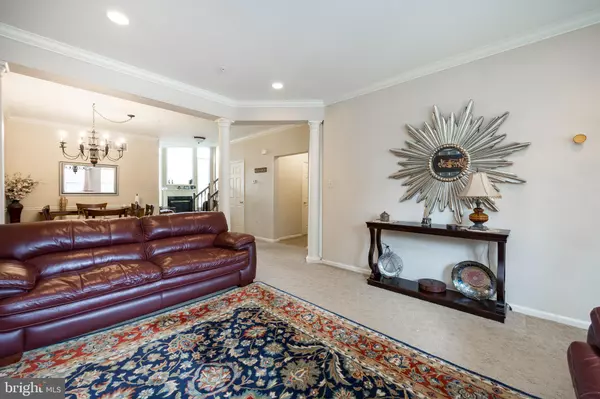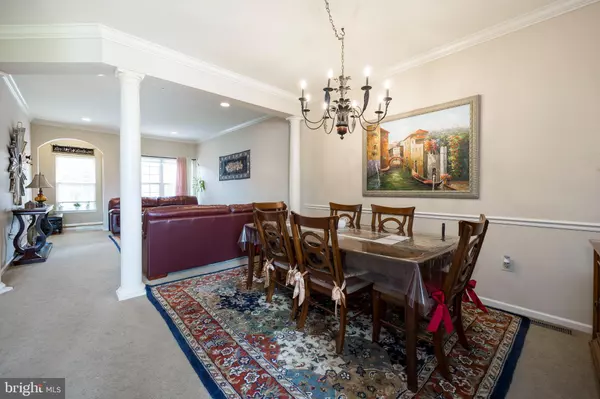$417,000
$415,000
0.5%For more information regarding the value of a property, please contact us for a free consultation.
3 Beds
3 Baths
2,208 SqFt
SOLD DATE : 07/28/2022
Key Details
Sold Price $417,000
Property Type Townhouse
Sub Type Interior Row/Townhouse
Listing Status Sold
Purchase Type For Sale
Square Footage 2,208 sqft
Price per Sqft $188
Subdivision Chase At Bell Tave
MLS Listing ID PACT2026198
Sold Date 07/28/22
Style Colonial
Bedrooms 3
Full Baths 2
Half Baths 1
HOA Fees $83/qua
HOA Y/N Y
Abv Grd Liv Area 2,208
Originating Board BRIGHT
Year Built 2005
Annual Tax Amount $5,440
Tax Year 2021
Lot Size 4,008 Sqft
Acres 0.09
Lot Dimensions 0.00 x 0.00
Property Sub-Type Interior Row/Townhouse
Property Description
Welcome home!! This beautiful 3 bedroom, 3.5 bath former model townhome in the much sought after Chase at Bell Tavern community! Entering this gorgeous townhome you will immediately notice the spacious formal living and dining room with its 9 ft ceilings and elegant crown molding is separated by columns. As you continue your journey to the family room offering a cathedral ceiling, palladium windows; letting in plenty of natural light. The gas fireplace with Hastings mantle and marble surround perfectly rounds this room off. The adjacent eat-in kitchen offers an abundance of cherry cabinets, Corian countertops, pantry and breakfast area with 2 skylights. If the outdoors is what you desire; venture through the slider to the deck which gives you access to a large common area of open space. Heading upstairs to the beautiful master bedroom with vaulted ceiling, large walk in closet and a additional closet just in case. The master bath features cherry vanity with a double sink, 5 ft oval soaking tub and a glass shower stall. The remaining 2 bedrooms are generously sized as well with double closets. The hall bath, laundry area and linen closet are conveniently located to complete the 2nd floor. If more space is still needed venture to the finished basement equipped with a sound studio for those inspiring singers and full bathroom that eliminates the need to go upstairs. This home is close to everything; major routes, public trans, shopping, parks and entertainment. Don't miss your opportunity own this home!!
Location
State PA
County Chester
Area East Caln Twp (10340)
Zoning R3
Rooms
Other Rooms Living Room, Dining Room, Primary Bedroom, Bedroom 2, Kitchen, Family Room, Bedroom 1
Basement Fully Finished, Poured Concrete
Interior
Interior Features Primary Bath(s), Kitchen - Island, Butlers Pantry, Ceiling Fan(s), Sprinkler System, Kitchen - Eat-In
Hot Water Natural Gas
Heating Forced Air
Cooling Central A/C
Flooring Fully Carpeted
Fireplaces Number 1
Fireplaces Type Gas/Propane
Equipment Built-In Range, Dishwasher, Disposal, Built-In Microwave
Fireplace Y
Appliance Built-In Range, Dishwasher, Disposal, Built-In Microwave
Heat Source Natural Gas
Laundry Upper Floor
Exterior
Exterior Feature Deck(s)
Parking Features Inside Access, Garage Door Opener
Garage Spaces 1.0
Utilities Available Cable TV
Water Access N
Accessibility None
Porch Deck(s)
Attached Garage 1
Total Parking Spaces 1
Garage Y
Building
Lot Description Rear Yard
Story 2
Foundation Concrete Perimeter
Sewer Public Sewer
Water Public
Architectural Style Colonial
Level or Stories 2
Additional Building Above Grade, Below Grade
Structure Type 9'+ Ceilings
New Construction N
Schools
Elementary Schools East Ward
High Schools Downingtown High School East Campus
School District Downingtown Area
Others
HOA Fee Include Common Area Maintenance,Lawn Maintenance,Snow Removal,Parking Fee
Senior Community No
Tax ID 40-02 -1254
Ownership Fee Simple
SqFt Source Assessor
Acceptable Financing Cash, Conventional, FHA, VA
Listing Terms Cash, Conventional, FHA, VA
Financing Cash,Conventional,FHA,VA
Special Listing Condition Standard
Read Less Info
Want to know what your home might be worth? Contact us for a FREE valuation!

Our team is ready to help you sell your home for the highest possible price ASAP

Bought with Carolina Yan • United Real Estate
"My job is to find and attract mastery-based agents to the office, protect the culture, and make sure everyone is happy! "






