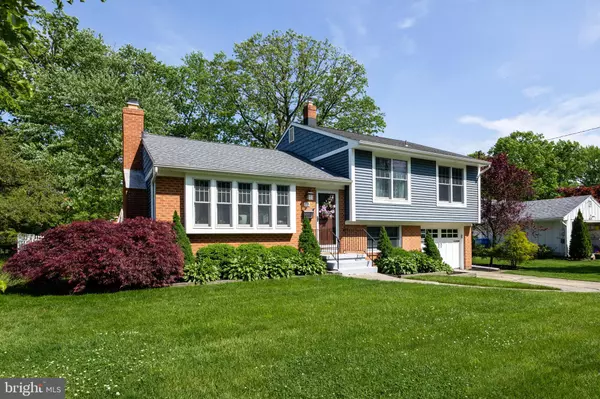$455,723
$415,000
9.8%For more information regarding the value of a property, please contact us for a free consultation.
3 Beds
2 Baths
1,693 SqFt
SOLD DATE : 07/19/2022
Key Details
Sold Price $455,723
Property Type Single Family Home
Sub Type Detached
Listing Status Sold
Purchase Type For Sale
Square Footage 1,693 sqft
Price per Sqft $269
Subdivision Barclay
MLS Listing ID NJCD2025688
Sold Date 07/19/22
Style Colonial
Bedrooms 3
Full Baths 1
Half Baths 1
HOA Y/N N
Abv Grd Liv Area 1,693
Originating Board BRIGHT
Year Built 1958
Annual Tax Amount $9,099
Tax Year 2021
Lot Size 9,749 Sqft
Acres 0.22
Lot Dimensions 75.00 x 130.00
Property Description
**BEST & FINAL OFFERS DUE BY WED (May 25th) - at NOON.**
Simply irresistible! Welcome to 115 Granville, a knockout Concord model on a quiet and secluded street. With a grassy green front yard, buttoned up landscaping and a beautiful brick and siding facade, you might already be in love when you pull up! Step inside and get ready to be wowed. A gorgeous entry places you right into the most beautiful open concept space. The formal living space is packed with all the right aesthetic choices… updated fixtures, beautiful rustic flooring, a modernized fireplace, gorgeous woodworking, and a sun-soaked bay window. An attached dining space is a perfect spot for your large formal table or for everyday dining. And sliders to the deck serve as a wonderful source of natural light. The showpiece kitchen will take your breath away. Two toned cabinets, accent island, updated high end lighting, subway tile backsplash and a gorgeous custom white sink come together seamlessly. This is a space you will be proud to show off. And with so much prep and storage space, you will love cooking here. The layout is ideal for casual eating at the island without impeding on the functionality. And a gorgeous triple window over the sink lends back yard views. Upstairs you will find three spacious, well-appointed bedrooms. Neutral tones, updated fixtures and good closet space are sure to impress. A main hall bath is large, bright & updated. Overhead, an attic provides seasonal and overflow storage. Down to the lower level… a sitting area could be used as a family room, den, tor playroom. A beautiful office has been sectioned off, and is ideal for working from home or studying quietly. Am updated laundry room features a ton of storage and leads the way to the updated powder room. Garage access can be found down here as well. On to the phenomenal outdoor space- the back yard features an oversized, extra wide deck with multiple spaces for outdoor dining relaxation & play. The fully fenced yard is delightful and bright - so much room to enjoy! Garden beds along the back perimeter offer gardening opportunities without getting in the way. And a picturesque shed is an ideal storage space or playhouse. Location wise, this home cannot be beat. Instant access to 295 and 70, mere minutes to restaurants, bars, coffee shops, convenient stores, and more. Quick walk to 2 beloved swim club's. Under a mile to the historic Barclay Farmstead, a hidden gem of the Barclay community with playground, trails, community garden and community events all in one spot. Quick trip to TWO Patco stations and just minutes to downtown Haddonfield. And of course essentially located Neighborhood has all of Cherry hill's conveniences and amenities within a short drive. This one is meant to be… Just reach out and grab it.
Location
State NJ
County Camden
Area Cherry Hill Twp (20409)
Zoning RES
Rooms
Other Rooms Living Room, Dining Room, Primary Bedroom, Bedroom 2, Bedroom 3, Kitchen, Family Room, Laundry
Interior
Interior Features Kitchen - Eat-In, Kitchen - Island, Recessed Lighting, Upgraded Countertops
Hot Water Natural Gas
Heating Forced Air
Cooling Central A/C
Flooring Luxury Vinyl Plank, Hardwood, Ceramic Tile
Fireplaces Number 1
Fireplaces Type Mantel(s), Gas/Propane
Equipment Dishwasher, Disposal, Oven - Single, Oven/Range - Gas, Range Hood, Refrigerator, Stainless Steel Appliances, Dryer, Washer
Fireplace Y
Window Features Energy Efficient,Replacement
Appliance Dishwasher, Disposal, Oven - Single, Oven/Range - Gas, Range Hood, Refrigerator, Stainless Steel Appliances, Dryer, Washer
Heat Source Natural Gas
Laundry Lower Floor
Exterior
Exterior Feature Deck(s)
Fence Other
Water Access N
Roof Type Shingle,Pitched
Accessibility None
Porch Deck(s)
Garage N
Building
Story 2
Foundation Block
Sewer Public Sewer
Water Public
Architectural Style Colonial
Level or Stories 2
Additional Building Above Grade, Below Grade
New Construction N
Schools
Elementary Schools A. Russell Knight E.S.
Middle Schools John A. Carusi M.S.
High Schools Cherry Hill High-West H.S.
School District Cherry Hill Township Public Schools
Others
Senior Community No
Tax ID 09-00342 22-00010
Ownership Fee Simple
SqFt Source Assessor
Security Features Security System
Special Listing Condition Standard
Read Less Info
Want to know what your home might be worth? Contact us for a FREE valuation!

Our team is ready to help you sell your home for the highest possible price ASAP

Bought with Nicole Dillon • HomeSmart First Advantage Realty
"My job is to find and attract mastery-based agents to the office, protect the culture, and make sure everyone is happy! "






