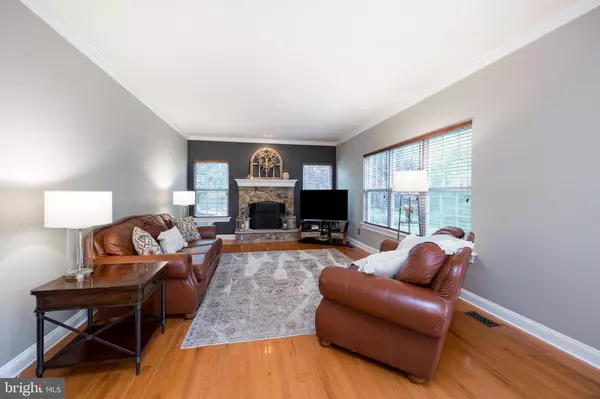$735,000
$724,900
1.4%For more information regarding the value of a property, please contact us for a free consultation.
4 Beds
3 Baths
4,024 SqFt
SOLD DATE : 07/18/2022
Key Details
Sold Price $735,000
Property Type Single Family Home
Sub Type Detached
Listing Status Sold
Purchase Type For Sale
Square Footage 4,024 sqft
Price per Sqft $182
Subdivision None Available
MLS Listing ID PAMC2039990
Sold Date 07/18/22
Style Colonial
Bedrooms 4
Full Baths 2
Half Baths 1
HOA Fees $32/ann
HOA Y/N Y
Abv Grd Liv Area 2,888
Originating Board BRIGHT
Year Built 2002
Annual Tax Amount $8,889
Tax Year 2021
Lot Size 0.584 Acres
Acres 0.58
Lot Dimensions 123.00 x 0.00
Property Description
TASTEFULLY APPOINTED & METICULOUSLY KEPT! This spectacular home in the beautiful Estates of Landis Brooke Community is Move-In-Ready. Handsomely designed brick colonial with mature landscaping maintained driveway and luscious green lawn. Enter the extra-wide front door with sidelights and covered porch. Walk into the spacious foyer with a 17' ceiling and a lovely chandelier. Admire the wainscoting, crown molding, and warm hardwood that flows into much of the 1st floor of this stunning home. Fantastic office area. The warm and welcoming kitchen has wood shaker-style cabinets, a pantry, granite countertops with a large under-mount sink, tile backsplash, eye-catching pendant lights, spacious wall oven with a microwave above it for a clean modern look. Kitchen island with built-in gas cooktop, stainless dishwasher & large capacity refrigerator. The eat-in area is very spacious with sliding glass doors that open onto the outside patio for easy entertaining. An elegant formal dining area has a soft infusion of natural light through the double window, and 10' ceilings with a chandelier mounted on an exquisite medallion enhance this beautiful room. Spacious formal living room with lighted contemporary ceiling fan. Enjoy the cozy charm of the family room with a wood-burning stone fireplace, it also has a custom slate hearth and wood mantel. The turned staircase has natural wood tread and banister with classic white risers and balusters. The first-floor finishes with the laundry room and powder room tucked away from it all.
The second floor is smartly floored with luxurious wood laminate. The expansive primary bedroom has some wonderful features; french entry doors, dual 5 x 9 walk-in closets, ceiling fan, and an en suite with a great soaker tub, walk-in shower, double vanity, tile floor, linen closet, sensational double window, and french doors. The remaining three bedrooms have ample room and closet space. The hall bath has a tub with surround, tile floor, and large vanity. Large linen closet in an extra-wide hall.
The finished basement is ready to go for your personal touch, extra living space, game room, man cave, craft area, you name it! Wired for a home theater and has recessed lighting. The 2 car garage has an extra bump out and LED lighting.
Escape to the peace and quiet on your 20 x 30 custom paver patio, beautifully designed with two knee walls and a walkway, perfect for your morning coffee or evening cocktails & summer BBQs. Private backyard to wooded serenity.
Not only does this home have a decorative flair and a primo location, it is also conveniently located near schools, shopping, restaurants, and major highways. Spring Ford Area Schools.
Location
State PA
County Montgomery
Area Limerick Twp (10637)
Zoning R2
Rooms
Other Rooms Living Room, Dining Room, Primary Bedroom, Bedroom 2, Bedroom 3, Bedroom 4, Kitchen, Family Room, Basement, Laundry, Primary Bathroom
Basement Fully Finished
Interior
Interior Features Formal/Separate Dining Room, Kitchen - Eat-In, Kitchen - Island, Walk-in Closet(s), Wood Floors
Hot Water Propane
Heating Forced Air
Cooling Central A/C
Flooring Hardwood, Carpet, Tile/Brick, Luxury Vinyl Plank, Luxury Vinyl Tile
Fireplaces Number 1
Fireplaces Type Stone
Equipment Built-In Microwave, Dishwasher, Dryer, Oven - Wall, Refrigerator, Stove, Washer
Fireplace Y
Appliance Built-In Microwave, Dishwasher, Dryer, Oven - Wall, Refrigerator, Stove, Washer
Heat Source Propane - Leased
Laundry Main Floor
Exterior
Exterior Feature Patio(s)
Garage Garage - Side Entry
Garage Spaces 6.0
Waterfront N
Water Access N
View Trees/Woods
Roof Type Architectural Shingle
Accessibility None
Porch Patio(s)
Parking Type Driveway, Attached Garage
Attached Garage 2
Total Parking Spaces 6
Garage Y
Building
Lot Description Backs to Trees
Story 2
Foundation Concrete Perimeter
Sewer Public Sewer
Water Public
Architectural Style Colonial
Level or Stories 2
Additional Building Above Grade, Below Grade
New Construction N
Schools
High Schools Spring-Ford Senior
School District Spring-Ford Area
Others
HOA Fee Include Trash,Common Area Maintenance
Senior Community No
Tax ID 37-00-04913-126
Ownership Fee Simple
SqFt Source Assessor
Acceptable Financing Cash, Conventional
Horse Property N
Listing Terms Cash, Conventional
Financing Cash,Conventional
Special Listing Condition Standard
Read Less Info
Want to know what your home might be worth? Contact us for a FREE valuation!

Our team is ready to help you sell your home for the highest possible price ASAP

Bought with Gwendolyn G Dyer • Keller Williams Real Estate-Montgomeryville

"My job is to find and attract mastery-based agents to the office, protect the culture, and make sure everyone is happy! "






