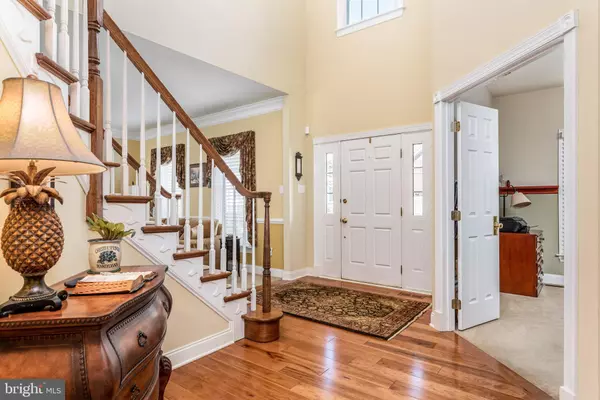$910,000
$899,900
1.1%For more information regarding the value of a property, please contact us for a free consultation.
5 Beds
6 Baths
4,740 SqFt
SOLD DATE : 07/15/2022
Key Details
Sold Price $910,000
Property Type Single Family Home
Sub Type Detached
Listing Status Sold
Purchase Type For Sale
Square Footage 4,740 sqft
Price per Sqft $191
Subdivision Reserve At Eagle
MLS Listing ID PACT2023564
Sold Date 07/15/22
Style Colonial
Bedrooms 5
Full Baths 4
Half Baths 2
HOA Fees $83/qua
HOA Y/N Y
Abv Grd Liv Area 3,840
Originating Board BRIGHT
Year Built 2003
Annual Tax Amount $10,162
Tax Year 2022
Lot Size 0.282 Acres
Acres 0.28
Lot Dimensions 0.00 x 0.00
Property Description
A rare find in the highly prestigious community of Reserve at Eagle. Enjoy over 4700 Sq. ft. of elegant but warm living. Situated on one of the communities premier lots that backs up to Upland Farms Park, a 52 acre park with natural walking trails which allows this amazing property to offer wonderful views and privacy.
This stunning property features 5 bedroom,3.5 bath with full In-law quarters. A dramatic center hall foyer entrance with gorgeous staircase. New wide and random plank upgraded hardwood floors throughout entire first floor. Enlarged chefs kitchen with maple cabinetry, expanded island , granite counters, breakfast nook. Stacked windowed family room offers an abundance of light with a floor to ceiling stone fireplace and back stair case. Formal living and dining room perfect for entertaining and formal dinner events. The first floor office is located just off the main entrance. The Master bedroom fit for royalty offers a spacious retreat from today's stresses. Junior suite bedroom and 2 additional bedrooms with adjoining Jack and Jill bathroom. Lower level walk out basement offers In-law suite consisting of large bedroom, living room, kitchenette, full bath. Rounded out with a custom rear yard deck, fenced yard and a 3 car garage. The community club house and pool is available for everyone to enjoy. This home is able to please the most discerning of buyers.
Location
State PA
County Chester
Area Upper Uwchlan Twp (10332)
Zoning RES
Rooms
Basement Daylight, Full, Fully Finished
Interior
Interior Features 2nd Kitchen, Walk-in Closet(s)
Hot Water Natural Gas
Heating Forced Air
Cooling Central A/C
Fireplaces Number 1
Fireplaces Type Gas/Propane
Fireplace Y
Heat Source Natural Gas
Laundry Main Floor
Exterior
Garage Garage - Side Entry
Garage Spaces 3.0
Fence Rear, Split Rail
Utilities Available Cable TV
Waterfront N
Water Access N
Roof Type Shingle
Accessibility None
Parking Type Attached Garage
Attached Garage 3
Total Parking Spaces 3
Garage Y
Building
Story 2
Foundation Concrete Perimeter
Sewer Public Sewer
Water Public
Architectural Style Colonial
Level or Stories 2
Additional Building Above Grade, Below Grade
New Construction N
Schools
School District Downingtown Area
Others
HOA Fee Include Common Area Maintenance,Pool(s),Recreation Facility
Senior Community No
Tax ID 32-03 -0435
Ownership Fee Simple
SqFt Source Assessor
Acceptable Financing Cash, Conventional
Listing Terms Cash, Conventional
Financing Cash,Conventional
Special Listing Condition Standard
Read Less Info
Want to know what your home might be worth? Contact us for a FREE valuation!

Our team is ready to help you sell your home for the highest possible price ASAP

Bought with Jayabharathi Duraisamy • Keller Williams Real Estate -Exton

"My job is to find and attract mastery-based agents to the office, protect the culture, and make sure everyone is happy! "






