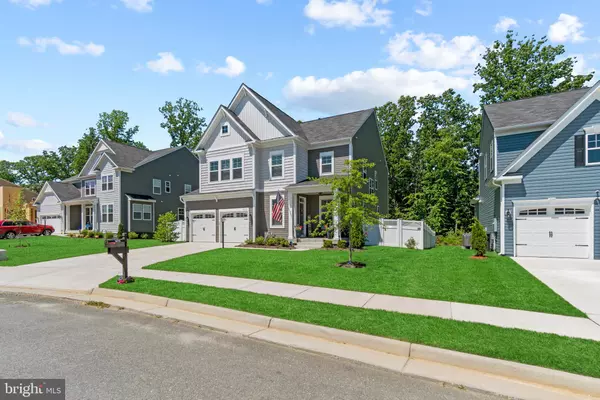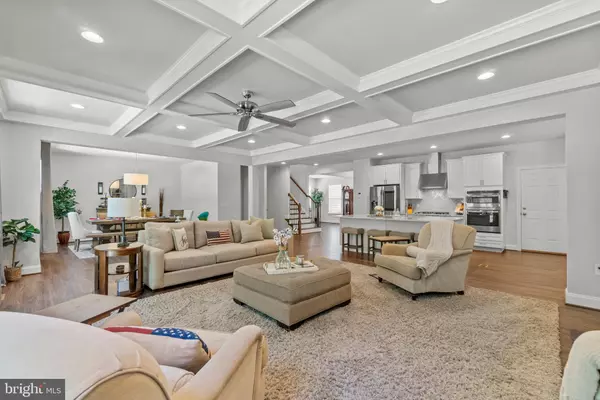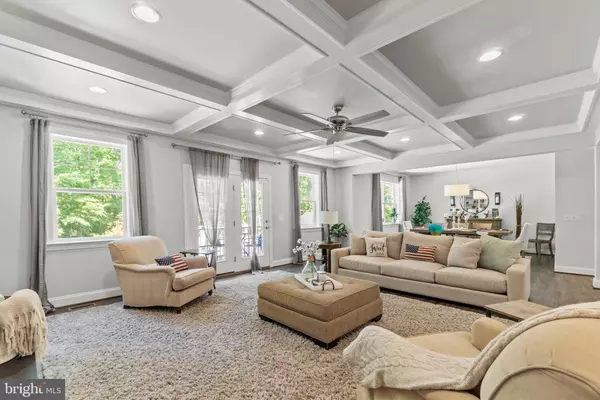$900,000
$900,000
For more information regarding the value of a property, please contact us for a free consultation.
5 Beds
5 Baths
4,659 SqFt
SOLD DATE : 07/14/2022
Key Details
Sold Price $900,000
Property Type Single Family Home
Sub Type Detached
Listing Status Sold
Purchase Type For Sale
Square Footage 4,659 sqft
Price per Sqft $193
Subdivision Copper Mill Estates
MLS Listing ID VAPW2029412
Sold Date 07/14/22
Style Other
Bedrooms 5
Full Baths 4
Half Baths 1
HOA Fees $87/mo
HOA Y/N Y
Abv Grd Liv Area 3,432
Originating Board BRIGHT
Year Built 2020
Annual Tax Amount $8,733
Tax Year 2022
Lot Size 7,697 Sqft
Acres 0.18
Property Description
Here is your opportunity to secure a property that defines the concept of modern living. This sophisticated home is located within the tightly held community of Copper Mill Estates. Built in 2020, the home is situated on a premium cul- de-sac lot which backs to mature trees. The manicured exterior is picture perfect with mature landscaping and impressive curb appeal. No need to wait for new construction.. This like-new dream home is ready for living and features a long list of value adding improvements.The entire main level boasts high-end luxury plank flooring and 9 ft ceilings. Off of the foyer you will find the formal living room which could also function as a home office. The floor plan opens to a generous area that accommodates the kitchen, family & dining rooms. An elegant kitchen is set in the heart of the home with gas cooking and an abundance of storage. The kitchen was tastefully designed with quality soft-close cabinetry, lush marble counters, a butler's alcove, and a glass herringbone tiled backsplash. The oversized island is the sociable centerpiece of the home, where memories will be made for years to come. The living room & kitchen blend seamlessly to form a cohesive space. This living room looks as though it was pulled from a page of Pottery Barn. Coffered ceiling, custom built-ins, gas fireplace and a scenic wooded view..in its entirety this home is a picture of good taste. Set the mood lighting with the voice controlled smart switch. The formal dining room sits off of the family room with easy access to the kitchen, perfect for ambiance and entertaining. There is a 3ft extension across the back of the home which expands the main and lower levels. The top floor has 9ft ceilings and accommodates three large secondary bedrooms, one with a private ensuite bath and two with a Jack & Jill bath. All of the upper level bathrooms feature comfort height cabinets and upgraded flooring. The primary bedroom is the ultimate owner's retreat with a structural 10ft tray ceiling, sitting area, two large walk-in closets and a luxurious ensuite bathroom. The ensuite is spa-like with comfort height cabinets, quartz counters, a garden tub, glass shower enclosure and a private water closet. Enjoy the convenience of the upper level laundry room and added over- head shelving. Down in the basement is the 5th bedroom and 4th full bathroom. A hallway separates the private inlaw or guest suite from the main recreation area. Your guests won't want to leave..The oversized rec room has a luxe bar with stone counters and plenty of storage for glassware & libations. The theater-like ambience of the bonus room makes it an ideal media room, complete with a step up platform for theater seating. Grab your popcorn then dim the lights with the voice controlled smart switch. Recreate your own theater in this space or convert it to the 6th bedroom. Upgraded padding throughout all of the carpeted areas in the home makes for added comfort. In addition to basement storage, you’ll find dual-zone heating and cooling, gas hot water, and a gas furnace conveniently placed in the basement and attic. The backyard was designed with relaxation in mind. The composite deck off of the family room leads to the stamped concrete patio and makes dining al fresco a breeze. The rear yard is enclosed with a vinyl privacy fence on the front and sides, with split rail fencing across the back so the wood line view is uninterrupted. Large storage shed for garden tools & a lawn mower plus a concrete pad for tidy storage of waste bins. Both the front and rear yards have a smart irrigation system installed which can be controlled by your phone. The oversized garage has plenty of room to park two vehicles with programmable smart garage door openers. There is plenty of overflow storage space and a built-in unit at the passage door for tidy storing of backpacks and shoes. With transport, schools, dining & entertainment within easy reach, this is the ideal place to call home.
Location
State VA
County Prince William
Zoning R4
Rooms
Other Rooms Living Room, Dining Room, Primary Bedroom, Bedroom 2, Bedroom 3, Bedroom 4, Bedroom 5, Kitchen, Foyer, Laundry, Office, Recreation Room, Utility Room, Bathroom 2, Bathroom 3, Bonus Room, Primary Bathroom, Full Bath, Half Bath
Basement Daylight, Full, Improved, Outside Entrance
Interior
Hot Water Natural Gas
Heating Central
Cooling Central A/C
Flooring Luxury Vinyl Plank, Partially Carpeted
Fireplaces Number 1
Furnishings No
Fireplace Y
Heat Source Natural Gas
Laundry Upper Floor
Exterior
Exterior Feature Patio(s), Porch(es), Deck(s)
Garage Garage - Front Entry
Garage Spaces 2.0
Fence Fully, Rear, Vinyl
Waterfront N
Water Access N
View Trees/Woods
Roof Type Architectural Shingle
Accessibility None
Porch Patio(s), Porch(es), Deck(s)
Attached Garage 2
Total Parking Spaces 2
Garage Y
Building
Lot Description Backs to Trees
Story 3
Foundation Concrete Perimeter
Sewer Public Sewer
Water Public
Architectural Style Other
Level or Stories 3
Additional Building Above Grade, Below Grade
Structure Type 9'+ Ceilings,High,Other,Tray Ceilings
New Construction N
Schools
School District Prince William County Public Schools
Others
HOA Fee Include Trash,Snow Removal,Common Area Maintenance
Senior Community No
Tax ID 8189-69-6840
Ownership Fee Simple
SqFt Source Assessor
Acceptable Financing Conventional, Cash, VA, FHA
Listing Terms Conventional, Cash, VA, FHA
Financing Conventional,Cash,VA,FHA
Special Listing Condition Standard
Read Less Info
Want to know what your home might be worth? Contact us for a FREE valuation!

Our team is ready to help you sell your home for the highest possible price ASAP

Bought with Amy E Fielding • RE/MAX Supercenter

"My job is to find and attract mastery-based agents to the office, protect the culture, and make sure everyone is happy! "






