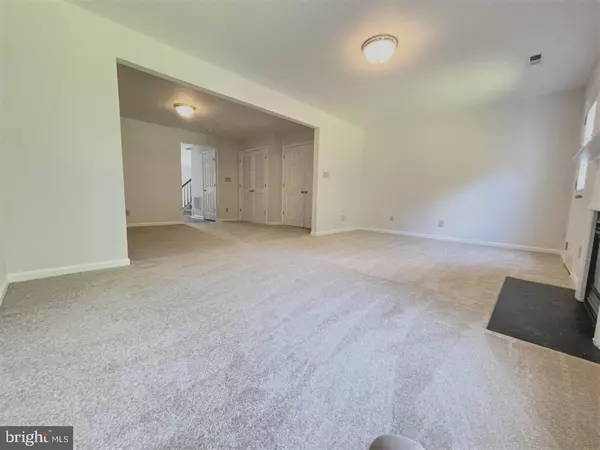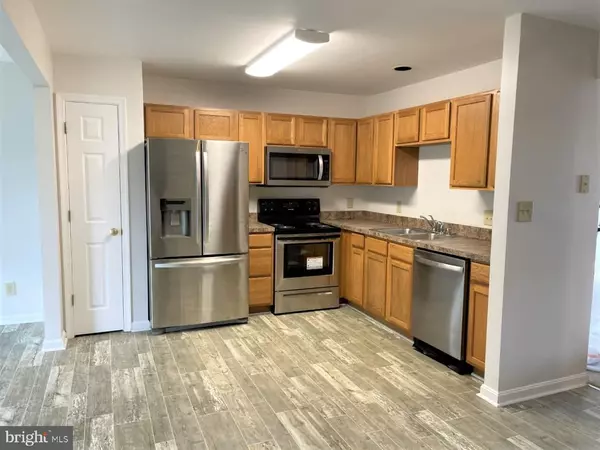$349,997
$349,997
For more information regarding the value of a property, please contact us for a free consultation.
3 Beds
4 Baths
2,340 SqFt
SOLD DATE : 07/08/2022
Key Details
Sold Price $349,997
Property Type Townhouse
Sub Type Interior Row/Townhouse
Listing Status Sold
Purchase Type For Sale
Square Footage 2,340 sqft
Price per Sqft $149
Subdivision Salem Fields
MLS Listing ID VASP2010094
Sold Date 07/08/22
Style Colonial
Bedrooms 3
Full Baths 2
Half Baths 2
HOA Fees $88/mo
HOA Y/N Y
Abv Grd Liv Area 1,680
Originating Board BRIGHT
Year Built 2005
Annual Tax Amount $2,023
Tax Year 2022
Lot Size 1,700 Sqft
Acres 0.04
Property Description
This light filled TH has just gotten a fresh coat of paint throughout, with new carpets in basement, family room and all bedrooms. New vinyl in foyer, kitchen, breakfast area, and family room. New stove, dishwasher and microwave with almost new fridge and washer and dryer. This home sits on one of the nicest lots in the subdivision as it backs on to trees and open area, giving homeowners utmost privacy. One of the largest units in the subdivision with a 3 level extension, this home boasts of a large rec room, with walkout basement. and fireplace in the rec room . Primary bedroom has a beautiful sitting area overlook the wooded area. Primary bath has new laminate, soaking tub, shower, and dual vanities. One car garage with garage door opener. This beautiful TH with a living area of over 2,300 sq. ft.is in immaculate condition and available for immediate occupancy. The Salem Fields subdivision offers pool, community center, playground and is located in close proximity to shopping malls, restaurants, as well as easy access to I-95, VRE and more. Please call today to schedule a tour of this lovely home.
Location
State VA
County Spotsylvania
Zoning P3
Rooms
Other Rooms Dining Room, Primary Bedroom, Bedroom 2, Bedroom 3, Kitchen, Foyer, Recreation Room, Conservatory Room
Basement Daylight, Full, Walkout Level, Connecting Stairway, Fully Finished, Garage Access, Rear Entrance
Interior
Interior Features Carpet, Dining Area, Floor Plan - Open, Floor Plan - Traditional, Kitchen - Country, Kitchen - Eat-In, Pantry
Hot Water Natural Gas
Heating Central, Forced Air
Cooling Central A/C
Fireplaces Number 1
Fireplaces Type Electric, Fireplace - Glass Doors
Equipment Built-In Microwave, Dishwasher, Disposal, Dryer - Front Loading, Microwave, Oven/Range - Electric, Refrigerator, Washer - Front Loading
Fireplace Y
Appliance Built-In Microwave, Dishwasher, Disposal, Dryer - Front Loading, Microwave, Oven/Range - Electric, Refrigerator, Washer - Front Loading
Heat Source Natural Gas
Laundry Dryer In Unit, Washer In Unit, Lower Floor
Exterior
Garage Garage Door Opener
Garage Spaces 1.0
Utilities Available Electric Available, Sewer Available, Water Available, Natural Gas Available, Phone Available
Amenities Available Community Center, Common Grounds, Swimming Pool, Tennis Courts, Tot Lots/Playground, Bike Trail, Club House
Waterfront N
Water Access N
Roof Type Asphalt
Accessibility None
Attached Garage 1
Total Parking Spaces 1
Garage Y
Building
Story 3
Foundation Slab
Sewer Public Sewer
Water Public
Architectural Style Colonial
Level or Stories 3
Additional Building Above Grade, Below Grade
New Construction N
Schools
School District Spotsylvania County Public Schools
Others
HOA Fee Include Common Area Maintenance,Snow Removal,Trash
Senior Community No
Tax ID 22T36-86-
Ownership Fee Simple
SqFt Source Assessor
Special Listing Condition Standard
Read Less Info
Want to know what your home might be worth? Contact us for a FREE valuation!

Our team is ready to help you sell your home for the highest possible price ASAP

Bought with Jessica L Anthony • Berkshire Hathaway HomeServices PenFed Realty

"My job is to find and attract mastery-based agents to the office, protect the culture, and make sure everyone is happy! "






