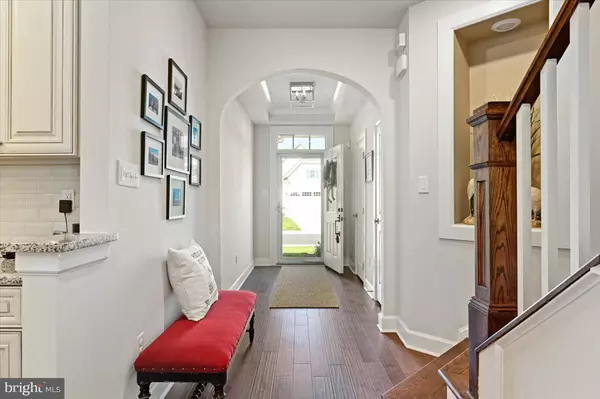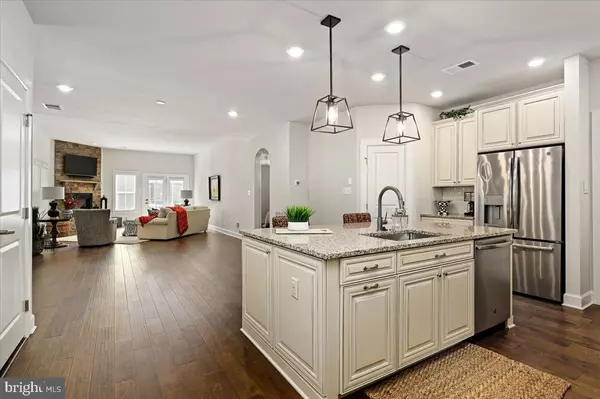$690,000
$685,000
0.7%For more information regarding the value of a property, please contact us for a free consultation.
4 Beds
4 Baths
2,600 SqFt
SOLD DATE : 07/08/2022
Key Details
Sold Price $690,000
Property Type Condo
Sub Type Condo/Co-op
Listing Status Sold
Purchase Type For Sale
Square Footage 2,600 sqft
Price per Sqft $265
Subdivision The Overlook
MLS Listing ID DESU2021818
Sold Date 07/08/22
Style Traditional,Other,Coastal
Bedrooms 4
Full Baths 3
Half Baths 1
Condo Fees $50/mo
HOA Fees $342/mo
HOA Y/N Y
Abv Grd Liv Area 2,600
Originating Board BRIGHT
Year Built 2017
Property Description
LOCATION LOCATION LOCATION! Welcome to the Overlook! One of Fenwick Islands most sought after Waterfront Community.
Single Family, 2 story,Open Floor Plan,4 bedroom 3.5 bath has added 6ft extensions off the great room to accommodate two porches. Owners Suite conveniently located on 1st level with attached porch, large closets, dual sinks, spectacular shower. Luxury flooring, SS appliances, security system, propane feature for outside grill, upgraded cabinets, backsplash, stone fireplace, complete mudroom with accessories and much much more!!!! Upper level provides extra space for guest or family members, 3 bedrooms, 2 full bath and large storage . The upper level loft area is an added feature with 2 windows for tons of natural light.
Come see all this community has to offer on the Little Assawoman Bay! Close to Freeman Stage, Shopping, and Restaurants, and just a few miles from the Beaches!
Location
State DE
County Sussex
Area Baltimore Hundred (31001)
Zoning RESIDENTIAL
Rooms
Main Level Bedrooms 1
Interior
Interior Features Carpet, Ceiling Fan(s), Combination Kitchen/Dining, Combination Dining/Living, Dining Area, Entry Level Bedroom, Family Room Off Kitchen, Floor Plan - Open, Kitchen - Gourmet, Pantry, Recessed Lighting, Upgraded Countertops, Other
Hot Water Tankless
Cooling Ceiling Fan(s), Central A/C
Flooring Ceramic Tile, Engineered Wood, Carpet, Other
Fireplaces Number 1
Fireplaces Type Electric, Stone
Equipment Dishwasher, Disposal, Dryer, Microwave, Refrigerator, Six Burner Stove, Stainless Steel Appliances, Stove
Furnishings No
Fireplace Y
Window Features Energy Efficient
Appliance Dishwasher, Disposal, Dryer, Microwave, Refrigerator, Six Burner Stove, Stainless Steel Appliances, Stove
Heat Source Electric
Laundry Dryer In Unit, Washer In Unit
Exterior
Exterior Feature Porch(es), Screened
Parking Features Garage - Front Entry
Garage Spaces 2.0
Utilities Available Cable TV Available, Propane - Community, Other
Amenities Available Boat Dock/Slip, Club House, Common Grounds, Community Center, Exercise Room, Fitness Center, Marina/Marina Club, Party Room, Pier/Dock, Pool - Outdoor, Water/Lake Privileges, Other
Water Access N
Roof Type Architectural Shingle
Accessibility None
Porch Porch(es), Screened
Attached Garage 2
Total Parking Spaces 2
Garage Y
Building
Story 2
Foundation Crawl Space
Sewer Public Sewer
Water Public
Architectural Style Traditional, Other, Coastal
Level or Stories 2
Additional Building Above Grade
Structure Type 9'+ Ceilings,High,Dry Wall
New Construction N
Schools
School District Indian River
Others
Pets Allowed Y
HOA Fee Include Common Area Maintenance,Lawn Care Rear,Lawn Care Front,Lawn Care Side,Lawn Maintenance,Pier/Dock Maintenance,Pool(s),Recreation Facility,Other,Snow Removal
Senior Community No
Tax ID 533-20.00-142.00-132
Ownership Fee Simple
SqFt Source Estimated
Acceptable Financing Cash, Conventional
Listing Terms Cash, Conventional
Financing Cash,Conventional
Special Listing Condition Standard
Pets Allowed Cats OK, Dogs OK
Read Less Info
Want to know what your home might be worth? Contact us for a FREE valuation!

Our team is ready to help you sell your home for the highest possible price ASAP

Bought with Kelly A Johnston • Long & Foster Real Estate, Inc.

"My job is to find and attract mastery-based agents to the office, protect the culture, and make sure everyone is happy! "






