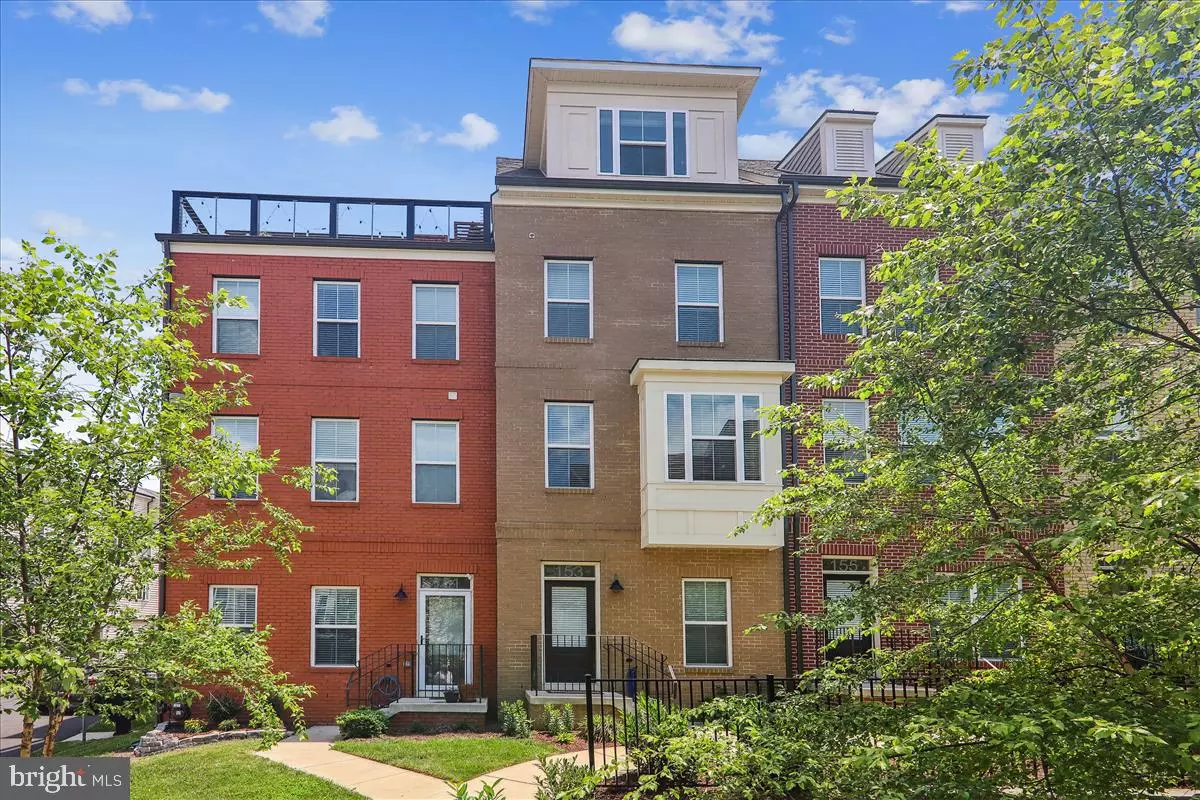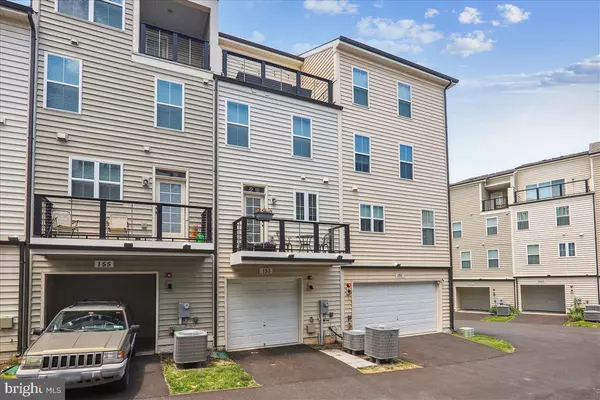$580,000
$580,000
For more information regarding the value of a property, please contact us for a free consultation.
3 Beds
4 Baths
1,230 SqFt
SOLD DATE : 07/07/2022
Key Details
Sold Price $580,000
Property Type Townhouse
Sub Type Interior Row/Townhouse
Listing Status Sold
Purchase Type For Sale
Square Footage 1,230 sqft
Price per Sqft $471
Subdivision Glenmont Metrocentre
MLS Listing ID MDMC2054386
Sold Date 07/07/22
Style Contemporary
Bedrooms 3
Full Baths 3
Half Baths 1
HOA Fees $80/mo
HOA Y/N Y
Abv Grd Liv Area 1,230
Originating Board BRIGHT
Year Built 2017
Annual Tax Amount $5,503
Tax Year 2021
Lot Size 904 Sqft
Acres 0.02
Property Description
Finally a DENTON model townhome available in ultra-convenient Glenmont Metrocenter. This delightful sun filled quiet townhome boasts high ceilings a large kitchen area with granite center island, farmer style kitchen sink, stainless steel appliances, cabinets galore, six burner gas cooktop, wall oven and microwave. The Juliet balcony adds charm and elegance. The dining area and living room enjoy a bay window for extra space, charm and light. The surround sound speaker system conveys. The second level dreamy principal suite is a refuge and a delight. The second bedroom suite on this level is serene. Washer and Dryer is on tis level. The third level boats another bedroom and bathroom. This could be used as a home office. The loft area enjoys a completed terrace deck area. The home is located within an easy walk to the Glenmont Metro (Red Line). Additional parking to the two car garage is available at the Glenmont Metro station. Close by Brookside Gardens, Northwest Branch Park and Wheaton Regional Park are there for your enjoyment. Plan a visit. This delightful residence awaits you.
Location
State MD
County Montgomery
Zoning CR2.0
Rooms
Basement Front Entrance, Garage Access, Outside Entrance, Partially Finished, Poured Concrete, Shelving
Interior
Hot Water Natural Gas
Heating Central
Cooling Central A/C
Equipment Built-In Microwave, Cooktop, Dishwasher, Disposal, Dryer, Washer, Oven - Wall
Fireplace N
Window Features Bay/Bow
Appliance Built-In Microwave, Cooktop, Dishwasher, Disposal, Dryer, Washer, Oven - Wall
Heat Source Natural Gas
Laundry Upper Floor
Exterior
Garage Garage - Rear Entry
Garage Spaces 2.0
Amenities Available None
Waterfront N
Water Access N
Accessibility None
Attached Garage 2
Total Parking Spaces 2
Garage Y
Building
Story 2
Foundation Slab
Sewer Public Sewer
Water Public
Architectural Style Contemporary
Level or Stories 2
Additional Building Above Grade, Below Grade
New Construction N
Schools
School District Montgomery County Public Schools
Others
Pets Allowed Y
HOA Fee Include Lawn Maintenance,Snow Removal,Management
Senior Community No
Tax ID 161303760061
Ownership Fee Simple
SqFt Source Assessor
Special Listing Condition Standard
Pets Description Cats OK, Dogs OK
Read Less Info
Want to know what your home might be worth? Contact us for a FREE valuation!

Our team is ready to help you sell your home for the highest possible price ASAP

Bought with SAEED H MOHEBBI • Exit Results Realty

"My job is to find and attract mastery-based agents to the office, protect the culture, and make sure everyone is happy! "






