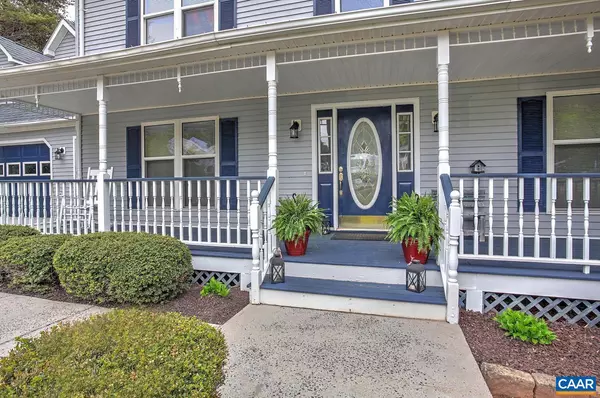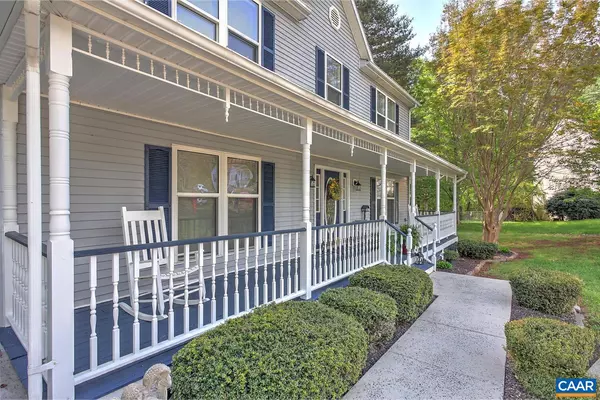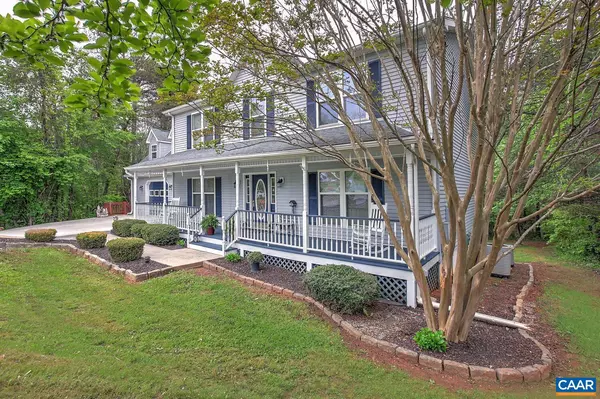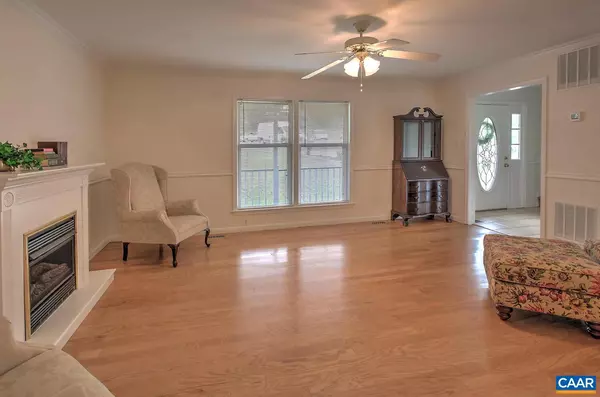$485,000
$499,000
2.8%For more information regarding the value of a property, please contact us for a free consultation.
4 Beds
5 Baths
4,100 SqFt
SOLD DATE : 06/30/2022
Key Details
Sold Price $485,000
Property Type Single Family Home
Sub Type Detached
Listing Status Sold
Purchase Type For Sale
Square Footage 4,100 sqft
Price per Sqft $118
Subdivision Little Pines
MLS Listing ID 630009
Sold Date 06/30/22
Style Colonial,Modular/Pre-Fabricated
Bedrooms 4
Full Baths 2
Half Baths 3
HOA Y/N N
Abv Grd Liv Area 2,600
Originating Board CAAR
Year Built 1995
Annual Tax Amount $2,560
Tax Year 2022
Lot Size 0.730 Acres
Acres 0.73
Property Description
Beautiful, spacious Colonial home - 4 bed, 2 Full/2 Half bath in quiet location. Well maintained home offers 4000sf+ to meet your needs for work, living and entertainment. EIK w/island, granite countertops, slider to deck for outdoor dining. Dinning room with French doors opens onto lovely screened porch. Enormous MB Suite with sitting area/fireplace. Living room & Family rooms both feature fireplaces. LL- Billiards room & wet bar, home office/reception area w/outside entrance perfect for massage therapy clients. Yard with expansive deck, screened porch, Hot Tub and fire pit. Large storage shed. Modified Garage /workshop. Must see to appreciate all this home offers.,Oak Cabinets,Fireplace in Bedroom,Fireplace in Family Room,Fireplace in Living Room
Location
State VA
County Greene
Zoning R-1
Rooms
Other Rooms Living Room, Dining Room, Primary Bedroom, Kitchen, Family Room, Exercise Room, Laundry, Office, Primary Bathroom, Full Bath, Half Bath, Additional Bedroom
Basement Fully Finished, Full, Heated, Outside Entrance, Rough Bath Plumb, Walkout Level, Windows
Interior
Interior Features Wet/Dry Bar, Walk-in Closet(s), Breakfast Area, Kitchen - Eat-In, Kitchen - Island
Heating Forced Air, Heat Pump(s)
Cooling Heat Pump(s)
Flooring Carpet, Ceramic Tile, Laminated, Vinyl
Fireplaces Number 3
Fireplaces Type Gas/Propane
Equipment Washer/Dryer Hookups Only, Dishwasher, Oven/Range - Electric, Microwave, Refrigerator
Fireplace Y
Window Features Double Hung
Appliance Washer/Dryer Hookups Only, Dishwasher, Oven/Range - Electric, Microwave, Refrigerator
Heat Source Electric, Propane - Owned
Exterior
Exterior Feature Deck(s), Porch(es), Screened
Parking Features Garage - Front Entry
Roof Type Composite
Accessibility None
Porch Deck(s), Porch(es), Screened
Garage Y
Building
Lot Description Landscaping, Partly Wooded, Private
Story 2
Foundation Block
Sewer Septic Exists
Water Public
Architectural Style Colonial, Modular/Pre-Fabricated
Level or Stories 2
Additional Building Above Grade, Below Grade
Structure Type High
New Construction N
Schools
Elementary Schools Greene Primary
High Schools William Monroe
School District Greene County Public Schools
Others
Ownership Other
Security Features Smoke Detector
Special Listing Condition Standard
Read Less Info
Want to know what your home might be worth? Contact us for a FREE valuation!

Our team is ready to help you sell your home for the highest possible price ASAP

Bought with GINNY BAREFOOT • NEST REALTY GROUP
"My job is to find and attract mastery-based agents to the office, protect the culture, and make sure everyone is happy! "






