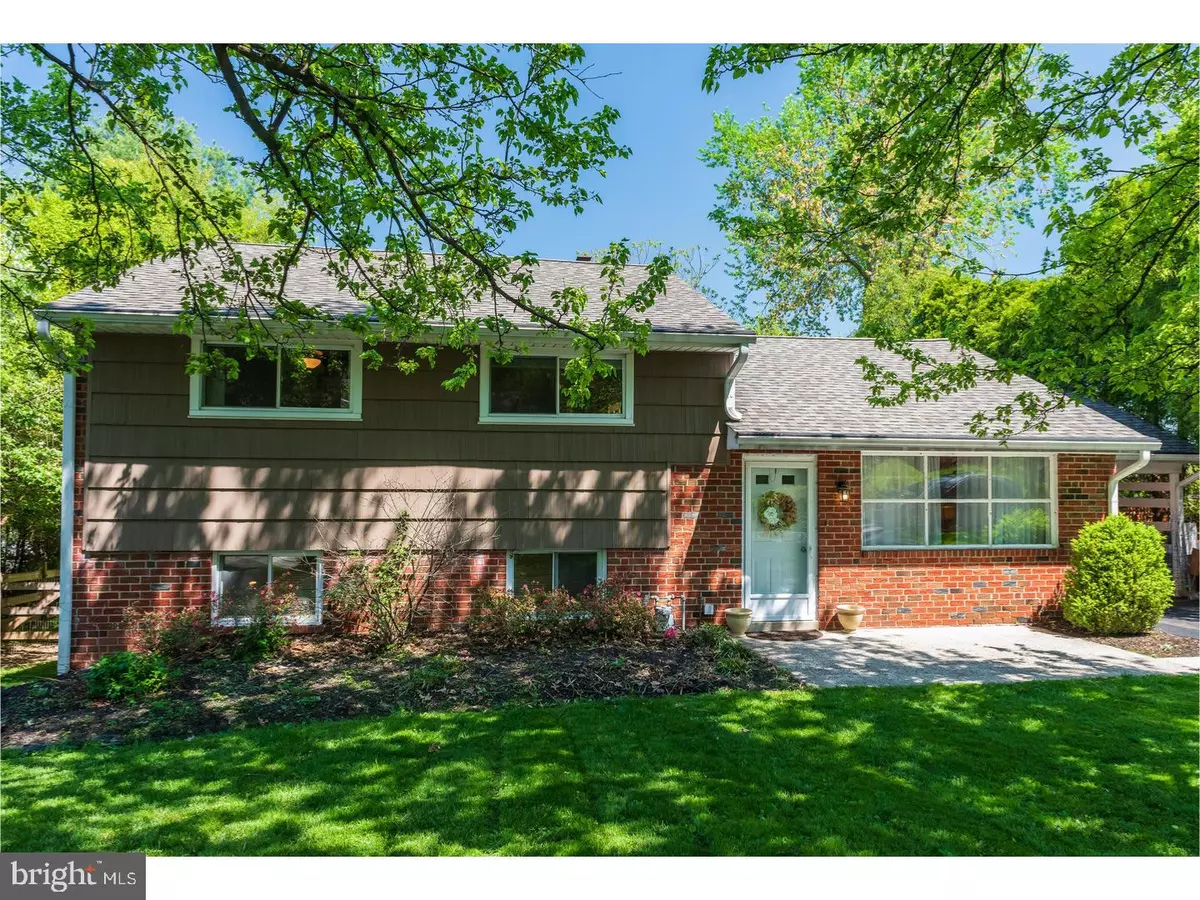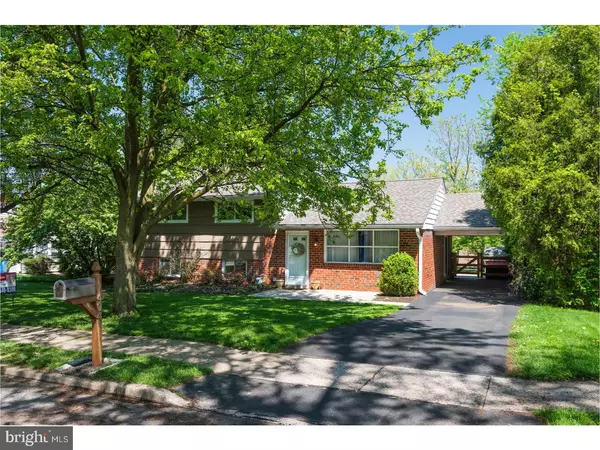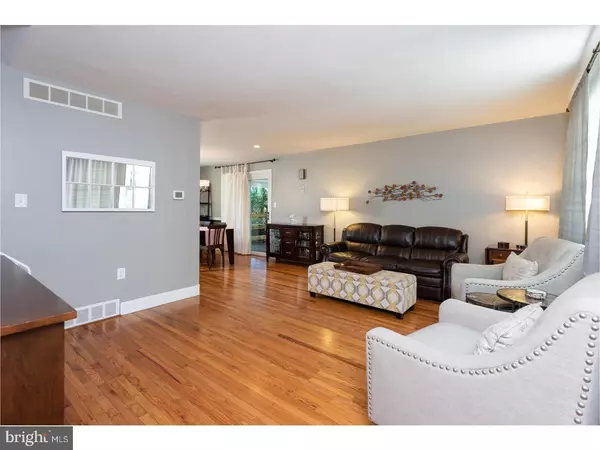$381,000
$375,000
1.6%For more information regarding the value of a property, please contact us for a free consultation.
3 Beds
3 Baths
1,972 SqFt
SOLD DATE : 06/15/2018
Key Details
Sold Price $381,000
Property Type Single Family Home
Sub Type Detached
Listing Status Sold
Purchase Type For Sale
Square Footage 1,972 sqft
Price per Sqft $193
Subdivision Valley Forge Ests
MLS Listing ID 1001182806
Sold Date 06/15/18
Style Colonial,Split Level
Bedrooms 3
Full Baths 2
Half Baths 1
HOA Y/N N
Abv Grd Liv Area 1,972
Originating Board TREND
Year Built 1959
Annual Tax Amount $3,645
Tax Year 2018
Lot Size 10,000 Sqft
Acres 0.23
Lot Dimensions 80
Property Description
Beautifully updated 3 bedroom, 2 1/2 bath home with finished basement and spacious flat backyard. The kitchen sparkles from a remodel that was done in 2015 . It features granite counter tops, stainless steel appliances including a gas stove top and refrigerator . The kitchen opens to a sit down dining room and family room allowing everyone to mingle at family/friends gatherings. Upstairs you'll find 3 spacious bedrooms with 2 full baths. One of the baths is off the Master bedroom. The lower level has a large finished basement which is perfect for the whole family to gather for movie night. OR be the hit of the neighborhood with an awesome playroom. The exterior was painted in 2013 along with a brand new roof in 2016. All of the bathrooms were updated in 2014 which leaves the next buyers with only putting their personal touches throughout !! The spacious backyard is perfect for Summer BBQ's and includes a shed to store your mower, fire pit and extra toys. The current owners also had all of the hardwoods resurfaced in 2013, upgraded the electrical panel along with wrapping the crawl space for extra storage Located in the Valley Forge Acres neighborhood in the BOOMING town of King of Prussia. Low taxes and ready for its new owners. Neighborhood has fun events such as block parties and walking distance to a park with playground, swings and basketball court. Open House on SATURDAY, May 12, 1-3 PM. Buy your Mother a new house for Mother's Day
Location
State PA
County Montgomery
Area Upper Merion Twp (10658)
Zoning R2
Rooms
Other Rooms Living Room, Dining Room, Primary Bedroom, Bedroom 2, Kitchen, Bedroom 1, Laundry, Attic
Basement Partial, Fully Finished
Interior
Interior Features Primary Bath(s), Kitchen - Island, Butlers Pantry, Kitchen - Eat-In
Hot Water Natural Gas
Heating Gas, Forced Air
Cooling Central A/C
Flooring Wood, Fully Carpeted
Equipment Cooktop, Oven - Wall
Fireplace N
Appliance Cooktop, Oven - Wall
Heat Source Natural Gas
Laundry Basement
Exterior
Exterior Feature Patio(s)
Garage Spaces 3.0
Waterfront N
Water Access N
Roof Type Pitched
Accessibility None
Porch Patio(s)
Parking Type Attached Carport
Total Parking Spaces 3
Garage N
Building
Story Other
Sewer Public Sewer
Water Public
Architectural Style Colonial, Split Level
Level or Stories Other
Additional Building Above Grade
New Construction N
Schools
Elementary Schools Roberts
Middle Schools Upper Merion
High Schools Upper Merion
School District Upper Merion Area
Others
Senior Community No
Tax ID 58-00-10633-001
Ownership Fee Simple
Security Features Security System
Read Less Info
Want to know what your home might be worth? Contact us for a FREE valuation!

Our team is ready to help you sell your home for the highest possible price ASAP

Bought with Sarah W Forti • Keller Williams Realty Devon-Wayne

"My job is to find and attract mastery-based agents to the office, protect the culture, and make sure everyone is happy! "






