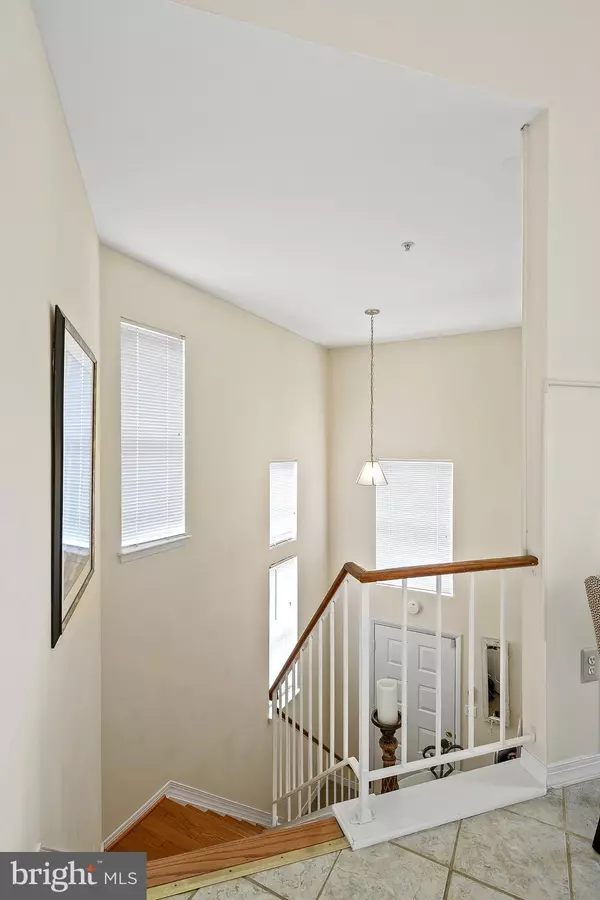$312,000
$310,000
0.6%For more information regarding the value of a property, please contact us for a free consultation.
2 Beds
2 Baths
1,101 SqFt
SOLD DATE : 06/22/2022
Key Details
Sold Price $312,000
Property Type Condo
Sub Type Condo/Co-op
Listing Status Sold
Purchase Type For Sale
Square Footage 1,101 sqft
Price per Sqft $283
Subdivision Woodland Village
MLS Listing ID MDHW2016188
Sold Date 06/22/22
Style Transitional
Bedrooms 2
Full Baths 2
Condo Fees $275/mo
HOA Fees $23/ann
HOA Y/N Y
Abv Grd Liv Area 1,101
Originating Board BRIGHT
Year Built 1990
Annual Tax Amount $3,700
Tax Year 2021
Property Description
Rarely available and stunningly designed end unit penthouse condo in Woodland Village! The grand two-story foyer leads you to the open main living floor with soaring ceilings and breathtaking natural light throughout. Entertain or relax in the spacious living room with a coveted private balcony, modern touches and a toasty wood-burning fireplace. The wall of windows in the adjacent sunroom allows you to kick back and enjoy this bonus bright and airy space- perfect for extra sitting, an office/study, formal dining room or playroom.
Prepare delectable meals in the elegantly designed kitchen featuring ample cabinet and counter space, stainless steel appliances and Corian countertops. The gracious, separate dining room is embellished with a chair railing, sunlit windows and is perfect for entertaining.
Down the hall, two generous bedrooms, laundry and two full baths await. Unwind in the primary suite, with its neutral carpet and paint, ceiling fan, spacious walk-in closet and luxurious en-suite bathroom, showcasing dual vanities and a spa-like soaking tub/shower.
The Woodland Village association includes great amenities including a swimming pool, tennis courts, paths and play areas. You are sure to fall in love when you see all this home and community have to offer. You won't want to miss this opportunity. Call Lisa today to view this home and make it yours!
Location
State MD
County Howard
Zoning RSA8
Rooms
Other Rooms Living Room, Primary Bedroom, Kitchen, Family Room, Breakfast Room, Bedroom 1, Storage Room, Bathroom 1, Primary Bathroom
Main Level Bedrooms 2
Interior
Interior Features Carpet, Ceiling Fan(s), Dining Area, Floor Plan - Open, Pantry, Tub Shower, Upgraded Countertops, Walk-in Closet(s), Window Treatments, Wood Floors
Hot Water Electric
Cooling Ceiling Fan(s), Central A/C, Heat Pump(s)
Flooring Wood, Ceramic Tile, Carpet
Fireplaces Number 1
Fireplaces Type Fireplace - Glass Doors, Screen, Wood
Equipment Built-In Microwave, Dishwasher, Disposal, Dryer, Dryer - Electric, Icemaker, Oven/Range - Electric, Range Hood, Refrigerator, Stainless Steel Appliances, Washer, Water Heater
Fireplace Y
Window Features Energy Efficient,Insulated,Screens,Atrium
Appliance Built-In Microwave, Dishwasher, Disposal, Dryer, Dryer - Electric, Icemaker, Oven/Range - Electric, Range Hood, Refrigerator, Stainless Steel Appliances, Washer, Water Heater
Heat Source Electric
Laundry Washer In Unit, Dryer In Unit, Upper Floor
Exterior
Exterior Feature Balcony
Utilities Available Under Ground
Amenities Available Common Grounds, Pool Mem Avail, Tennis Courts
Water Access N
View Garden/Lawn
Roof Type Asphalt
Accessibility None
Porch Balcony
Garage N
Building
Lot Description Cul-de-sac, Landscaping, Level, No Thru Street, Partly Wooded
Story 2
Unit Features Garden 1 - 4 Floors
Sewer Public Sewer
Water Public
Architectural Style Transitional
Level or Stories 2
Additional Building Above Grade, Below Grade
Structure Type Cathedral Ceilings,Dry Wall
New Construction N
Schools
Elementary Schools Bellows Spring
Middle Schools Mayfield Woods
High Schools Long Reach
School District Howard County Public School System
Others
Pets Allowed Y
HOA Fee Include Common Area Maintenance,Ext Bldg Maint,Insurance,Lawn Care Front,Lawn Care Rear,Lawn Care Side,Lawn Maintenance,Management,Reserve Funds,Road Maintenance,Snow Removal,Trash,Water
Senior Community No
Tax ID 1401241532
Ownership Fee Simple
Special Listing Condition Standard
Pets Allowed Number Limit
Read Less Info
Want to know what your home might be worth? Contact us for a FREE valuation!

Our team is ready to help you sell your home for the highest possible price ASAP

Bought with Ava Marvastian • Long & Foster Real Estate, Inc.
"My job is to find and attract mastery-based agents to the office, protect the culture, and make sure everyone is happy! "






