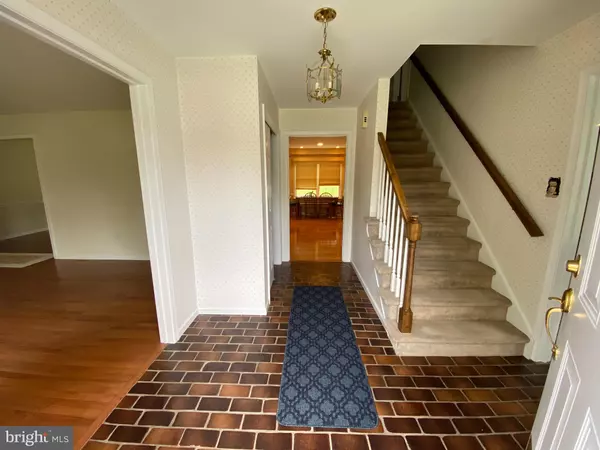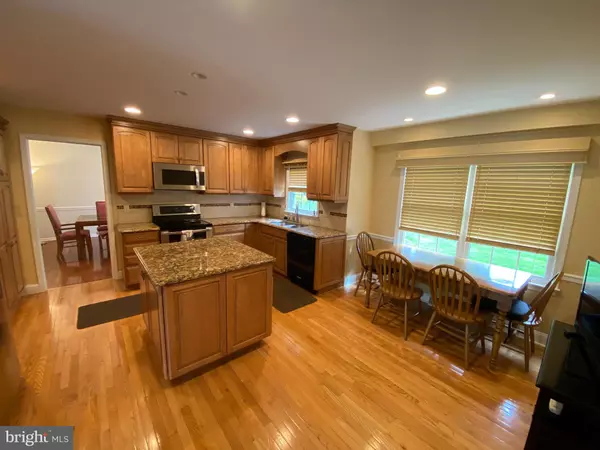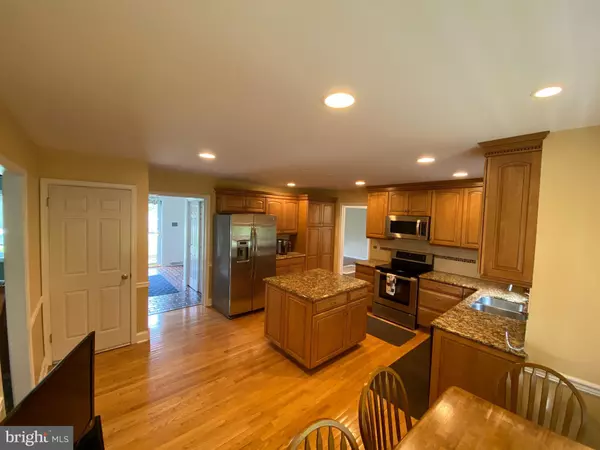$870,000
$840,000
3.6%For more information regarding the value of a property, please contact us for a free consultation.
4 Beds
4 Baths
4,125 SqFt
SOLD DATE : 06/20/2022
Key Details
Sold Price $870,000
Property Type Single Family Home
Sub Type Detached
Listing Status Sold
Purchase Type For Sale
Square Footage 4,125 sqft
Price per Sqft $210
Subdivision Chesterbrook
MLS Listing ID PACT2024332
Sold Date 06/20/22
Style Colonial
Bedrooms 4
Full Baths 2
Half Baths 2
HOA Fees $65/ann
HOA Y/N Y
Abv Grd Liv Area 2,750
Originating Board BRIGHT
Year Built 1979
Annual Tax Amount $9,327
Tax Year 2021
Lot Size 0.468 Acres
Acres 0.47
Lot Dimensions 0.00 x 0.00
Property Description
MULTIPLE OFFER SITUATION. THERE IS AN OFFER DEADLINE OF 5/15/2022 @ 7PM. Here is a rare opportunity to own a single family detached, colonial home in the highly sought after Chesterbrook Community and in the award winning Tredyffrin-Easttown School District. The curb appeal is top notch on this home that sits on the culdesac of a quiet, no outlet street with plenty of sunshine. You will immediately notice the luscious green, well manicured lawn, along with gorgeous landscaping and paver front walk. Out back there is a flat open yard, with a patio for grilling and entertaining. As you enter the home you will notice plenty of natural light, hardwood floors, recessed lighting and an open sunroom with skylights. There is a large, recently updated, eat-in kitchen featuring stainless steel appliances, granite countertops and granite island. The basement is fully finished featuring a half bath, a wet bar with a refrigerator, granite countertops, dishwasher and recessed lighting. There is also an additional finished room that could be used as a playroom or for additional storage. Upstairs you will find the master suite with its own bathroom, walk-in closet and 1 additional closet. Also upstairs are 3 additional decent sized bedrooms and a 2nd bathroom with a dual sink vanity. The Chesterbook community has so much to offer including walking trails through out, its own shopping center and Wilson Farm Park to name a few. It is right down the street from the Gateway Shopping center, restaurants, transportation, scenic Valley Forge National Park and King of Prussia; there is easy access to corporate centers, Rte. 202/422, the PA Turnpike, Center City, and the Philadelphia Airport. Homes like this in the Chesterbrook Community and award winning Tredyffrin-Easttown School District do not last long on the market. Schedule your showing now!
Location
State PA
County Chester
Area Tredyffrin Twp (10343)
Zoning RESIDENTIAL
Rooms
Basement Fully Finished, Heated, Windows
Interior
Interior Features Attic, Bar, Breakfast Area, Ceiling Fan(s), Carpet, Kitchen - Eat-In, Kitchen - Island, Primary Bedroom - Bay Front, Recessed Lighting, Skylight(s), Walk-in Closet(s), Upgraded Countertops, Wet/Dry Bar
Hot Water Electric
Heating Heat Pump(s)
Cooling Central A/C
Fireplaces Number 1
Fireplaces Type Gas/Propane
Equipment Built-In Microwave, Built-In Range, Dishwasher, Disposal, Dryer - Electric, Freezer, Microwave, Oven - Self Cleaning, Oven/Range - Gas, Refrigerator, Stainless Steel Appliances, Washer, Water Heater
Furnishings No
Fireplace Y
Appliance Built-In Microwave, Built-In Range, Dishwasher, Disposal, Dryer - Electric, Freezer, Microwave, Oven - Self Cleaning, Oven/Range - Gas, Refrigerator, Stainless Steel Appliances, Washer, Water Heater
Heat Source Electric
Exterior
Garage Garage - Side Entry, Garage Door Opener, Oversized
Garage Spaces 2.0
Utilities Available Cable TV, Electric Available, Phone, Propane
Waterfront N
Water Access N
Roof Type Shingle
Accessibility None
Parking Type Attached Garage, Driveway
Attached Garage 2
Total Parking Spaces 2
Garage Y
Building
Story 3
Foundation Block
Sewer Public Sewer
Water Public
Architectural Style Colonial
Level or Stories 3
Additional Building Above Grade, Below Grade
New Construction N
Schools
School District Tredyffrin-Easttown
Others
Pets Allowed Y
HOA Fee Include Common Area Maintenance
Senior Community No
Tax ID 43-05G-0129
Ownership Fee Simple
SqFt Source Assessor
Acceptable Financing Conventional, FHA, Cash, VA
Listing Terms Conventional, FHA, Cash, VA
Financing Conventional,FHA,Cash,VA
Special Listing Condition Standard
Pets Description No Pet Restrictions
Read Less Info
Want to know what your home might be worth? Contact us for a FREE valuation!

Our team is ready to help you sell your home for the highest possible price ASAP

Bought with Britta Pekofsky • Providence Realty Services Inc

"My job is to find and attract mastery-based agents to the office, protect the culture, and make sure everyone is happy! "






