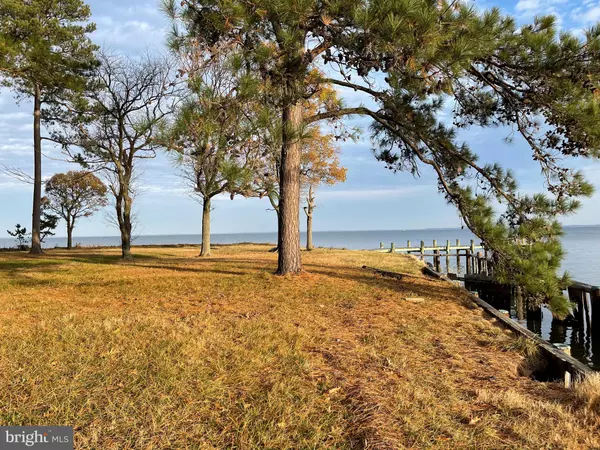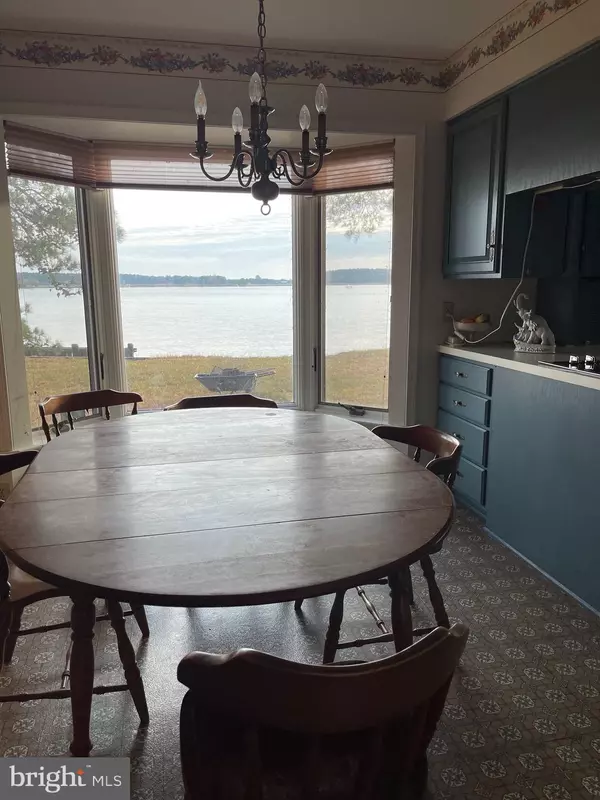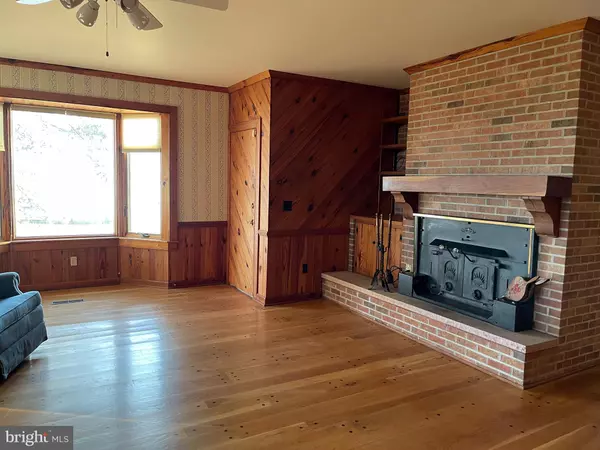$700,000
$720,000
2.8%For more information regarding the value of a property, please contact us for a free consultation.
4 Beds
2 Baths
3,438 SqFt
SOLD DATE : 06/17/2022
Key Details
Sold Price $700,000
Property Type Single Family Home
Sub Type Detached
Listing Status Sold
Purchase Type For Sale
Square Footage 3,438 sqft
Price per Sqft $203
Subdivision None Available
MLS Listing ID MDDO2000698
Sold Date 06/17/22
Style Coastal,Colonial
Bedrooms 4
Full Baths 2
HOA Y/N N
Abv Grd Liv Area 3,438
Originating Board BRIGHT
Year Built 1981
Annual Tax Amount $5,074
Tax Year 2022
Lot Size 1.250 Acres
Acres 1.25
Property Description
This waterfront home situated on 1.25 acres features Panoramic views of the Chesapeake Bay. The exterior of this home features a private rear yard, bulk heading on two sides of the property as well as a pier. Interior of this home features four spacious bedrooms, a sunroom, a gourmet kitchen, large pantry, formal dining room, formal living room, a mud room equipped to clean fish, and an expansive living room with gorgeous views of the bay as well as a brick fireplace.
If you are looking for waterfront living with endless potential, don't miss this opportunity.
Location
State MD
County Dorchester
Zoning RR
Rooms
Main Level Bedrooms 4
Interior
Interior Features Attic, Attic/House Fan, Breakfast Area, Built-Ins, Butlers Pantry, Carpet, Cedar Closet(s), Ceiling Fan(s), Chair Railings, Combination Kitchen/Dining, Crown Moldings, Dining Area, Exposed Beams, Family Room Off Kitchen, Floor Plan - Traditional, Formal/Separate Dining Room, Kitchen - Gourmet, Kitchen - Island, Kitchen - Table Space, Pantry, Primary Bath(s), Primary Bedroom - Bay Front, Recessed Lighting, Soaking Tub, Stall Shower, Store/Office, Walk-in Closet(s), Wood Floors, Wood Stove
Hot Water Electric
Heating Heat Pump(s)
Cooling Central A/C
Fireplaces Number 1
Fireplaces Type Brick
Equipment Built-In Microwave, Built-In Range, Dishwasher, Cooktop - Down Draft, Oven - Wall, Refrigerator, Stainless Steel Appliances, Water Heater
Furnishings No
Fireplace Y
Window Features Insulated
Appliance Built-In Microwave, Built-In Range, Dishwasher, Cooktop - Down Draft, Oven - Wall, Refrigerator, Stainless Steel Appliances, Water Heater
Heat Source Electric
Laundry Has Laundry
Exterior
Utilities Available Cable TV, Electric Available, Cable TV Available, Phone
Waterfront Description Private Dock Site,Rip-Rap
Water Access Y
Water Access Desc Fishing Allowed,Private Access,Swimming Allowed
View Bay
Roof Type Architectural Shingle
Accessibility None
Garage N
Building
Lot Description Rip-Rapped
Story 2
Foundation Block
Sewer Approved System
Water Well
Architectural Style Coastal, Colonial
Level or Stories 2
Additional Building Above Grade, Below Grade
Structure Type 2 Story Ceilings,9'+ Ceilings,Dry Wall,Brick,Tray Ceilings
New Construction N
Schools
Elementary Schools Sandy Hill
Middle Schools Mace'S Lane
High Schools Cambridge-South Dorchester
School District Dorchester County Public Schools
Others
Senior Community No
Tax ID 1008180822
Ownership Fee Simple
SqFt Source Assessor
Acceptable Financing Cash, Conventional, Exchange
Listing Terms Cash, Conventional, Exchange
Financing Cash,Conventional,Exchange
Special Listing Condition Standard
Read Less Info
Want to know what your home might be worth? Contact us for a FREE valuation!

Our team is ready to help you sell your home for the highest possible price ASAP

Bought with Jenyne Ward • Chaney Homes, LLC
"My job is to find and attract mastery-based agents to the office, protect the culture, and make sure everyone is happy! "






