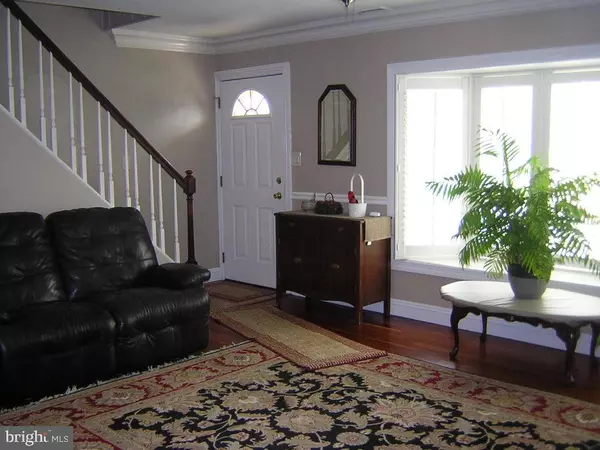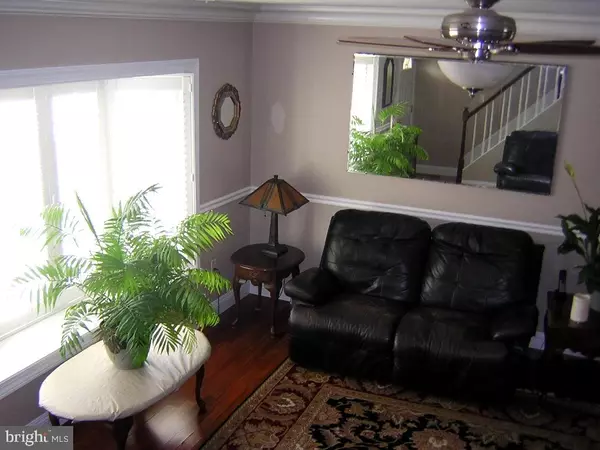$425,000
$425,000
For more information regarding the value of a property, please contact us for a free consultation.
4 Beds
3 Baths
2,436 SqFt
SOLD DATE : 06/17/2022
Key Details
Sold Price $425,000
Property Type Single Family Home
Sub Type Detached
Listing Status Sold
Purchase Type For Sale
Square Footage 2,436 sqft
Price per Sqft $174
Subdivision Elderberry
MLS Listing ID PABU2022878
Sold Date 06/17/22
Style Cape Cod
Bedrooms 4
Full Baths 2
Half Baths 1
HOA Y/N N
Abv Grd Liv Area 2,436
Originating Board BRIGHT
Year Built 1955
Annual Tax Amount $5,078
Tax Year 2021
Lot Size 7,344 Sqft
Acres 0.17
Lot Dimensions 68.00 x 108.00
Property Description
Welcome to this beautiful and greatly expanded Jubilee across from a park setting in Elderberry. Stepping into the front door you are immediately drawn into the lovely living room with plantation shutters, chair rail, crown molding and hardwood floors. The living room is open to the kitchen with a counter with four stools, extensive granite counters and stainless steel appliances. To the left of the living room beyond the pocket door is the office or dining room, a comfortably sized space. Beyond the kitchen is the large family room with a bar and propane fireplace. Windows across the back of the room welcome the light and there is a powder room and egress to the back yard. Off the family room is a wonderful laundry room with counter and cabinet space and a wash tub. The downstairs also boasts two bedrooms, a bath with shower and a mud room. The mud room has storage, an oversized water heater and the furnace closet. Upstairs are two bedrooms and a hall bath with tub. The primary bedroom is upstairs and is large and comforting with crown molding, plantation shutters and an expanded closet.
This property is heated using propane. The furnace is a Peerless Purefire unit. This unit is 90-95% combustion efficient compared to oil burners which obtain 80-85% combustion efficiency. The price of propane currently is well below the price of heating oil.
Location
State PA
County Bucks
Area Falls Twp (10113)
Zoning NCR
Rooms
Other Rooms Living Room, Bedroom 3, Bedroom 4, Kitchen, Family Room, Bedroom 1, Laundry, Mud Room, Office, Bathroom 1, Bathroom 2
Main Level Bedrooms 2
Interior
Hot Water Propane
Heating Forced Air
Cooling Central A/C
Flooring Hardwood, Carpet
Fireplaces Number 1
Fireplace Y
Heat Source Propane - Leased
Laundry Main Floor
Exterior
Water Access N
View Park/Greenbelt
Accessibility None
Garage N
Building
Story 2
Foundation Slab
Sewer Public Sewer
Water Public
Architectural Style Cape Cod
Level or Stories 2
Additional Building Above Grade, Below Grade
New Construction N
Schools
School District Pennsbury
Others
Senior Community No
Tax ID 13-022-309
Ownership Fee Simple
SqFt Source Assessor
Acceptable Financing Cash, Conventional, FHA, VA
Listing Terms Cash, Conventional, FHA, VA
Financing Cash,Conventional,FHA,VA
Special Listing Condition Standard
Read Less Info
Want to know what your home might be worth? Contact us for a FREE valuation!

Our team is ready to help you sell your home for the highest possible price ASAP

Bought with Joanne Robb • Keller Williams Real Estate-Langhorne
"My job is to find and attract mastery-based agents to the office, protect the culture, and make sure everyone is happy! "






