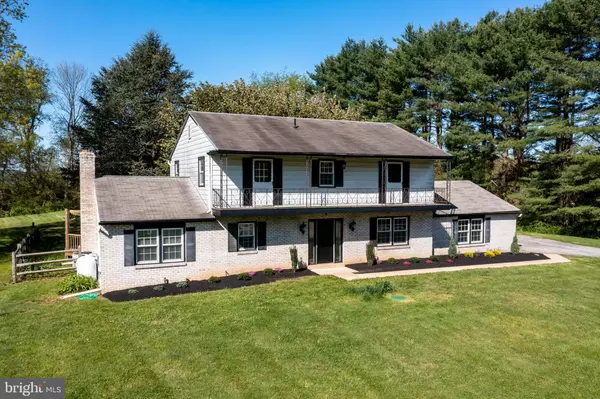$535,000
$499,900
7.0%For more information regarding the value of a property, please contact us for a free consultation.
4 Beds
4 Baths
2,390 SqFt
SOLD DATE : 06/16/2022
Key Details
Sold Price $535,000
Property Type Single Family Home
Sub Type Detached
Listing Status Sold
Purchase Type For Sale
Square Footage 2,390 sqft
Price per Sqft $223
Subdivision None Available
MLS Listing ID PACT2024060
Sold Date 06/16/22
Style Colonial
Bedrooms 4
Full Baths 3
Half Baths 1
HOA Y/N N
Abv Grd Liv Area 2,390
Originating Board BRIGHT
Year Built 1972
Annual Tax Amount $5,809
Tax Year 2021
Lot Size 2.000 Acres
Acres 2.0
Lot Dimensions 0.00 x 0.00
Property Description
Located in the award winning Downingtown East School District and STEM Academy your new home awaits in the bucolic Chester Springs. Only a short walk away from Historic Yellow Springs which is known for their seasonal art shows as well as the well known SALT Performing Arts Studio you are immersed in culture while enjoying the peace of country living.
1616 Clearview Drive sits on 2 acres of land and features 4 bedrooms and 3.5 baths. As you enter through the foyer your are instantly greeted with freshly painted walls and beautiful hardwood floors. The entire home has been repainted to allow you the chance to put your custom touches in once you get settled. As you venture to the left it will take you into your large Family Room that features hardwood floors, full bath and propane fireplace. The Living Room or Flex room is off of the kitchen and provides sliding glass doors that will take you outside onto your large deck that overlooks your sprawling acreage and partially fenced in yard. The massive eat in kitchen features electric appliances, granite countertops and plenty of cabinet storage. A dining room sits off of the kitchen with a picturesque window to overlook your beautiful neighborhood. Make way upstairs where there are 3 large bedrooms and 1 hall bath. The primary bedroom has an exit to the 2nd floor balcony and its own primary bathroom. Not to be missed the mechanicals in this home have been either replaced recently or only a short time ago and include: Well Pump (2016), Well Tank (2021), Water Heater (2016), Electric outlets updated to code (2022), Whole House Painted (2022), Septic Pumped (2021). Conveniently located close to Rt 113, Rt 100 and the PA Turnpike.
This home home is bursting with potential and is awaiting its next owners! Don't hesitate and make your appointment as this property will not last long.
Location
State PA
County Chester
Area West Pikeland Twp (10334)
Zoning RESIDENTIAL
Rooms
Other Rooms Living Room, Dining Room, Primary Bedroom, Bedroom 2, Bedroom 3, Bedroom 4, Kitchen, Family Room, Bathroom 1, Bathroom 2, Primary Bathroom, Half Bath
Basement Unfinished
Interior
Interior Features Attic/House Fan, Ceiling Fan(s), Dining Area, Family Room Off Kitchen, Floor Plan - Traditional, Formal/Separate Dining Room, Kitchen - Eat-In, Primary Bath(s), Stall Shower, Upgraded Countertops
Hot Water Electric
Heating Hot Water
Cooling Central A/C
Flooring Tile/Brick, Solid Hardwood
Fireplaces Number 1
Fireplaces Type Gas/Propane
Equipment Built-In Range, Built-In Microwave, Dishwasher, Oven/Range - Electric, Refrigerator, Washer, Dryer
Fireplace Y
Appliance Built-In Range, Built-In Microwave, Dishwasher, Oven/Range - Electric, Refrigerator, Washer, Dryer
Heat Source Oil
Laundry Main Floor
Exterior
Exterior Feature Deck(s), Balcony
Parking Features Garage - Side Entry, Inside Access
Garage Spaces 6.0
Fence Partially
Water Access N
Accessibility None
Porch Deck(s), Balcony
Attached Garage 2
Total Parking Spaces 6
Garage Y
Building
Story 2
Foundation Block
Sewer On Site Septic
Water Well
Architectural Style Colonial
Level or Stories 2
Additional Building Above Grade, Below Grade
New Construction N
Schools
School District Downingtown Area
Others
Senior Community No
Tax ID 34-01 -0063.03C0
Ownership Fee Simple
SqFt Source Assessor
Security Features Exterior Cameras
Acceptable Financing Cash, Conventional
Listing Terms Cash, Conventional
Financing Cash,Conventional
Special Listing Condition Standard
Read Less Info
Want to know what your home might be worth? Contact us for a FREE valuation!

Our team is ready to help you sell your home for the highest possible price ASAP

Bought with Liliana Satell • Redfin Corporation
"My job is to find and attract mastery-based agents to the office, protect the culture, and make sure everyone is happy! "






