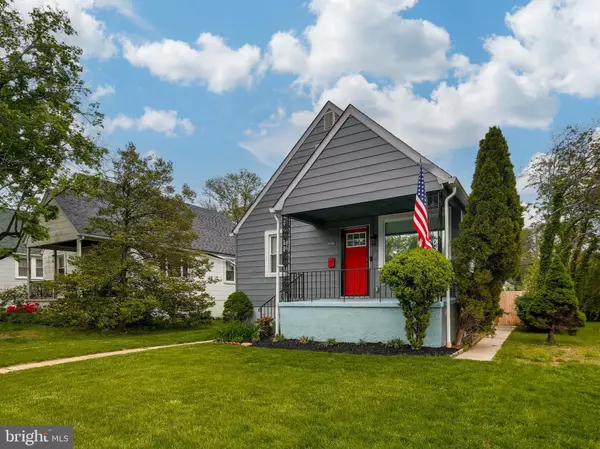$320,000
$320,000
For more information regarding the value of a property, please contact us for a free consultation.
4 Beds
3 Baths
1,911 SqFt
SOLD DATE : 06/13/2022
Key Details
Sold Price $320,000
Property Type Single Family Home
Sub Type Detached
Listing Status Sold
Purchase Type For Sale
Square Footage 1,911 sqft
Price per Sqft $167
Subdivision Waltherson
MLS Listing ID MDBA2039936
Sold Date 06/13/22
Style Bungalow
Bedrooms 4
Full Baths 3
HOA Y/N N
Abv Grd Liv Area 1,311
Originating Board BRIGHT
Year Built 1949
Annual Tax Amount $3,323
Tax Year 2022
Lot Size 5,872 Sqft
Acres 0.13
Property Description
This Beautifully Renovated 4 Bedroom and 3 Full Bath Home with Above Ground Pool and Fenced-In Rear Yard Is Move-In Ready! From the Covered Front Porch, Step Inside Your Home to Find Plenty of Natural Sunlight that Flows Throughout! The Sun-Filled Living Room Features Crown Molding and Gleaming Hardwood Floors that Open to the Updated Gourmet Kitchen. Prepare Savory Meals From Your Immaculate Kitchen that Offers Sleek Stainless Steel Appliances, Sparkling Granite Countertops, Gas Cooking, White Cabinetry, a New Microwave, Breakfast Bar, and Open Dining Space off the Kitchen, the Perfect Place for Your Morning Breakfast Table. Two Bedrooms and a Full Hall Bath Conveniently Round-Out the Main Level. Make Your Way Upstairs to Find a Bright & Airy Primary Bedroom that Includes a Large Walk-In Closet and Updated Primary Bath with Dual Vanity and Granite Counters and Stand-Up Glass Shower, Simply Perfect. The Lower Level of the Home Boasts a Huge Recreation Room, Full Bath, 4th Bedroom, and Newly Added Workshop, Giving You Plenty of Space for All of Your Needs. All of This Plus, Entertain with Family and Friends From Your Covered Front Porch that Overlooks Your Fenced-In Rear Yard with Above-Ground Pool! The List Goes on and on!
Location
State MD
County Baltimore City
Zoning R-3
Rooms
Other Rooms Living Room, Dining Room, Primary Bedroom, Bedroom 2, Bedroom 3, Bedroom 4, Kitchen, Recreation Room, Workshop, Primary Bathroom, Full Bath
Basement Connecting Stairway, Daylight, Partial, Fully Finished, Windows, Workshop, Daylight, Full, Walkout Stairs
Main Level Bedrooms 2
Interior
Interior Features Attic, Breakfast Area, Carpet, Ceiling Fan(s), Combination Dining/Living, Crown Moldings, Dining Area, Entry Level Bedroom, Kitchen - Eat-In, Kitchen - Gourmet, Primary Bath(s), Recessed Lighting, Stall Shower, Upgraded Countertops, Walk-in Closet(s), Wood Floors
Hot Water Natural Gas
Heating Forced Air
Cooling Central A/C, Ceiling Fan(s)
Flooring Carpet, Hardwood, Other
Equipment Washer, Dryer, Built-In Microwave, Dishwasher, Exhaust Fan, Disposal, Refrigerator, Icemaker, Humidifier, Stainless Steel Appliances, Oven/Range - Gas, Range Hood
Appliance Washer, Dryer, Built-In Microwave, Dishwasher, Exhaust Fan, Disposal, Refrigerator, Icemaker, Humidifier, Stainless Steel Appliances, Oven/Range - Gas, Range Hood
Heat Source Natural Gas
Laundry Lower Floor
Exterior
Exterior Feature Patio(s), Porch(es), Roof
Fence Rear
Pool Above Ground
Waterfront N
Water Access N
View Garden/Lawn
Accessibility None
Porch Patio(s), Porch(es), Roof
Parking Type On Street
Garage N
Building
Lot Description Front Yard, Landscaping, Rear Yard, SideYard(s)
Story 3
Foundation Other
Sewer Public Sewer
Water Public
Architectural Style Bungalow
Level or Stories 3
Additional Building Above Grade, Below Grade
New Construction N
Schools
School District Baltimore City Public Schools
Others
Senior Community No
Tax ID 0327025781 030
Ownership Fee Simple
SqFt Source Assessor
Security Features Security System
Special Listing Condition Standard
Read Less Info
Want to know what your home might be worth? Contact us for a FREE valuation!

Our team is ready to help you sell your home for the highest possible price ASAP

Bought with Craig Powell Jr. • Taylor Properties

"My job is to find and attract mastery-based agents to the office, protect the culture, and make sure everyone is happy! "






